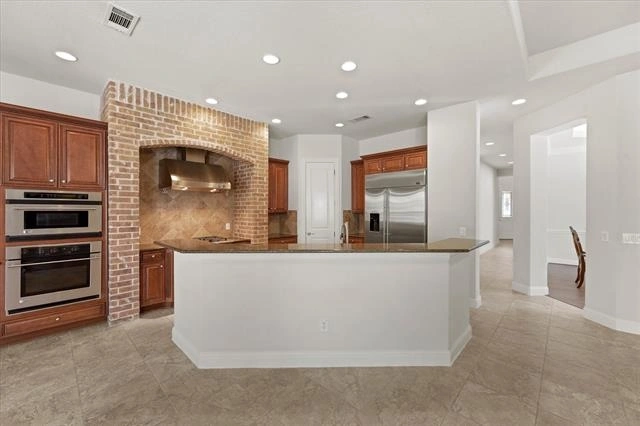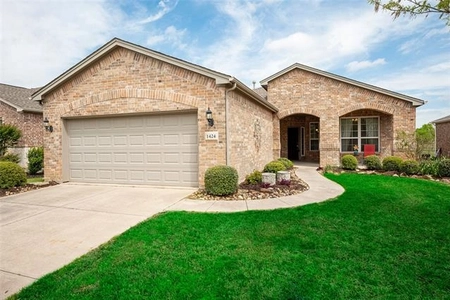$665,000
↓ $20K (2.9%)
●
House -
In Contract
7165 Neches Pine Drive
Frisco, TX 75034
3 Beds
0 Bath
2786 Sqft
$4,320
Estimated Monthly
$150
HOA / Fees
2.79%
Cap Rate
About This Property
Discover the perfect retirement haven in this splendid 3 bedroom, 3
bathroom home nestled within an exclusive 55+ community near
Lewisville Lake with a picturesque golf course and amenity center.
Inside, the chef's kitchen, adorned with top-of-the-line appliances
and granite countertops, awaits culinary adventures. Tray ceilings
grace the living spaces, lending elegance and character. An office
and dedicated dining room offer versatility for work and
entertaining. Cozy up to the fireplace on cooler evenings. Upgrades
abound with new HVAC, furnaces, a high-end tankless water heater,
and a new roof!!!! The full laundry room with a sink adds
convenience, and the spacious 3-car garage provides ample storage.
The inviting cedar pergola beckons you outdoors to enjoy leisurely
moments in your private oasis. Embrace the serenity and comfort of
55+ community living at its finest in Dallas! Contact us today to
make this dream retirement retreat your own.
Unit Size
2,786Ft²
Days on Market
-
Land Size
0.17 acres
Price per sqft
$239
Property Type
House
Property Taxes
$904
HOA Dues
$150
Year Built
2007
Listed By
Last updated: 2 days ago (NTREIS #20446622)
Price History
| Date / Event | Date | Event | Price |
|---|---|---|---|
| Mar 19, 2024 | Price Decreased |
$665,000
↓ $20K
(2.9%)
|
|
| Price Decreased | |||
| Oct 5, 2023 | Listed by BK Real Estate LLC | $685,000 | |
| Listed by BK Real Estate LLC | |||



|
|||
|
Discover the perfect retirement haven in this splendid 3 bedroom, 3
bathroom home nestled within an exclusive 55+ community near
Lewisville Lake with a picturesque golf course and amenity center.
Inside, the chef's kitchen, adorned with top-of-the-line appliances
and granite countertops, awaits culinary adventures. Tray ceilings
grace the living spaces, lending elegance and character. An office
and dedicated dining room offer versatility for work and
entertaining. Cozy up to the fireplace…
|
|||
| Oct 6, 2021 | No longer available | - | |
| No longer available | |||
| Jul 7, 2020 | In contract | - | |
| In contract | |||
| Jun 6, 2020 | Listed | $535,000 | |
| Listed | |||



|
|||
|
Lush Balboa Estate home. Grand 16 ft. rotunda entry, light, bright
flowing floor plan with 8 ft. solid doors, 10 ft. ceilings with
trey ceiling creating more volume. Family room with corner Brick
gas fireplace, entertainment niche, adjacent sunroom. Gourmet
kitchen, SS GE Monogram appliances and gas cook top with
professional venting system. Master bedroom has sitting area,
his-hers closets, separate shower and garden tub. Office with
double glass french doors. Formal dining with trey…
|
|||
Property Highlights
Garage
Air Conditioning
Fireplace
Parking Details
Has Garage
Attached Garage
Garage Length: 37
Garage Width: 20
Garage Spaces: 3
Parking Features: 0
Interior Details
Interior Information
Interior Features: Built-in Features, Double Vanity, Eat-in Kitchen, Granite Counters, High Speed Internet Available, Pantry, Vaulted Ceiling(s), Walk-In Closet(s)
Appliances: Commercial Grade Vent, Dishwasher, Disposal, Dryer, Electric Oven, Gas Cooktop, Gas Water Heater, Microwave, Double Oven, Refrigerator, Tankless Water Heater, Vented Exhaust Fan, Washer
Flooring Type: Luxury Vinyl Plank, Tile
Bedroom1
Dimension: 11.00 x 16.00
Level: 1
Bedroom2
Dimension: 11.00 x 12.00
Level: 1
Dining Room
Dimension: 11.00 x 12.00
Level: 1
Living Room
Dimension: 11.00 x 12.00
Level: 1
Breakfast Room
Dimension: 11.00 x 12.00
Level: 1
Office
Dimension: 11.00 x 12.00
Level: 1
Utility Room
Dimension: 11.00 x 12.00
Level: 1
Fireplace Information
Has Fireplace
Brick, Gas
Fireplaces: 1
Exterior Details
Property Information
Listing Terms: Cash, Conventional, VA Loan
Building Information
Foundation Details: Slab
Roof: Composition
Construction Materials: Brick
Lot Information
Lot Size Acres: 0.1730
Financial Details
Tax Block: 27B
Tax Lot: 6
Unexempt Taxes: $10,851
Utilities Details
Cooling Type: Central Air, Electric
Heating Type: Central, Fireplace(s), Natural Gas
Location Details
HOA/Condo/Coop Fee Includes: Full Use of Facilities, Maintenance Grounds, Management Fees
HOA Fee: $450
HOA Fee Frequency: Quarterly
Building Info
Overview
Building
Neighborhood
Geography
Comparables
Unit
Status
Status
Type
Beds
Baths
ft²
Price/ft²
Price/ft²
Asking Price
Listed On
Listed On
Closing Price
Sold On
Sold On
HOA + Taxes
In Contract
House
3
Beds
2
Baths
1,983 ft²
$275/ft²
$545,000
Mar 29, 2024
-
$510/mo
Active
House
2
Beds
-
2,206 ft²
$272/ft²
$599,000
Apr 23, 2024
-
$1,063/mo
In Contract
House
2
Beds
2
Baths
2,164 ft²
$275/ft²
$595,000
Apr 12, 2024
-
$510/mo
In Contract
House
4
Beds
4.5
Baths
3,301 ft²
$235/ft²
$775,000
Apr 19, 2024
-
$214/mo
In Contract
House
4
Beds
3.5
Baths
3,510 ft²
$225/ft²
$790,000
Mar 13, 2024
-
$225/mo






































































