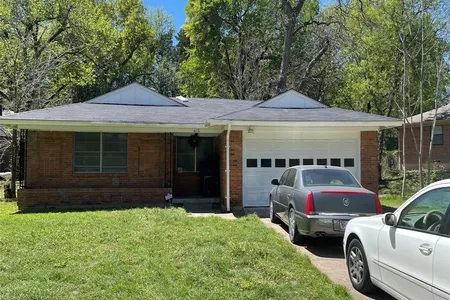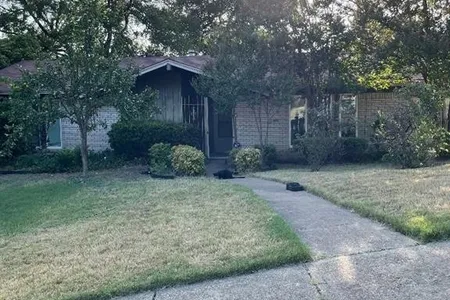






























1 /
31
Map
$376,550*
●
House -
Off Market
716 Parkwood Drive
Dallas, TX 75224
4 Beds
2 Baths
1914 Sqft
$230,000 - $280,000
Reference Base Price*
47.67%
Since May 1, 2020
TX-Dallas
Primary Model
Sold Apr 19, 2021
$309,200
Seller
$247,350
by Bank Of The Ozarks
Mortgage Due Apr 15, 2051
Sold May 23, 1994
$75,000
Seller
$60,000
by Icm Mtg
Mortgage Due Jun 01, 2024
About This Property
Welcome home to this beautifully updated home and move in ready!!
Completely new roof and deck, walls, floors, bathrooms, kitchen
cabinets, appliances, HVAC and so much more. Large enclosed sun
room, two living rooms, two dining areas, gas fireplace on large
lot. Fast access to loop 12, I35 and 67, just South of Downtown
Dallas. Seller financing options, please see private remarks for
more details or call realtor. Also there are many downpayment
assistance programs available, ask me for more details.
The manager has listed the unit size as 1914 square feet.
The manager has listed the unit size as 1914 square feet.
Unit Size
1,914Ft²
Days on Market
-
Land Size
0.23 acres
Price per sqft
$133
Property Type
House
Property Taxes
-
HOA Dues
-
Year Built
1960
Price History
| Date / Event | Date | Event | Price |
|---|---|---|---|
| Apr 7, 2020 | No longer available | - | |
| No longer available | |||
| Mar 23, 2020 | Price Decreased |
$255,000
↓ $50K
(16.4%)
|
|
| Price Decreased | |||
| Mar 12, 2020 | Price Increased |
$305,000
↑ $65K
(27.1%)
|
|
| Price Increased | |||
| Mar 8, 2020 | Price Increased |
$240,000
↑ $10K
(4.4%)
|
|
| Price Increased | |||
| Jan 24, 2020 | Price Decreased |
$230,000
↓ $4K
(1.7%)
|
|
| Price Decreased | |||
Show More

Property Highlights
Fireplace
Air Conditioning
Garage
Building Info
Overview
Building
Neighborhood
Zoning
Geography
Comparables
Unit
Status
Status
Type
Beds
Baths
ft²
Price/ft²
Price/ft²
Asking Price
Listed On
Listed On
Closing Price
Sold On
Sold On
HOA + Taxes
In Contract
House
2
Beds
2
Baths
1,288 ft²
$196/ft²
$253,000
Jun 24, 2023
-
-







































