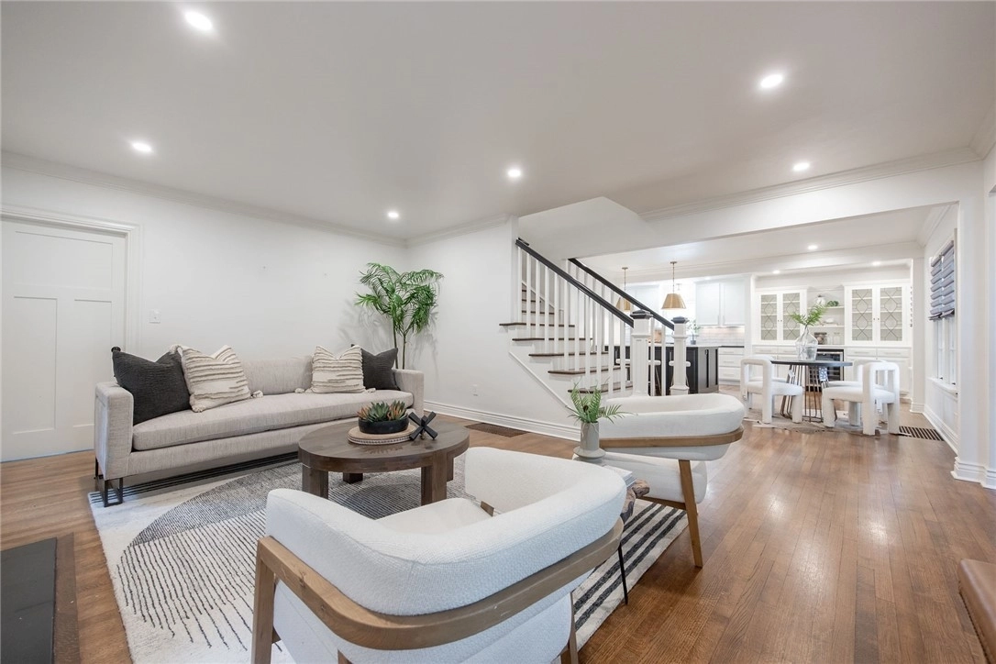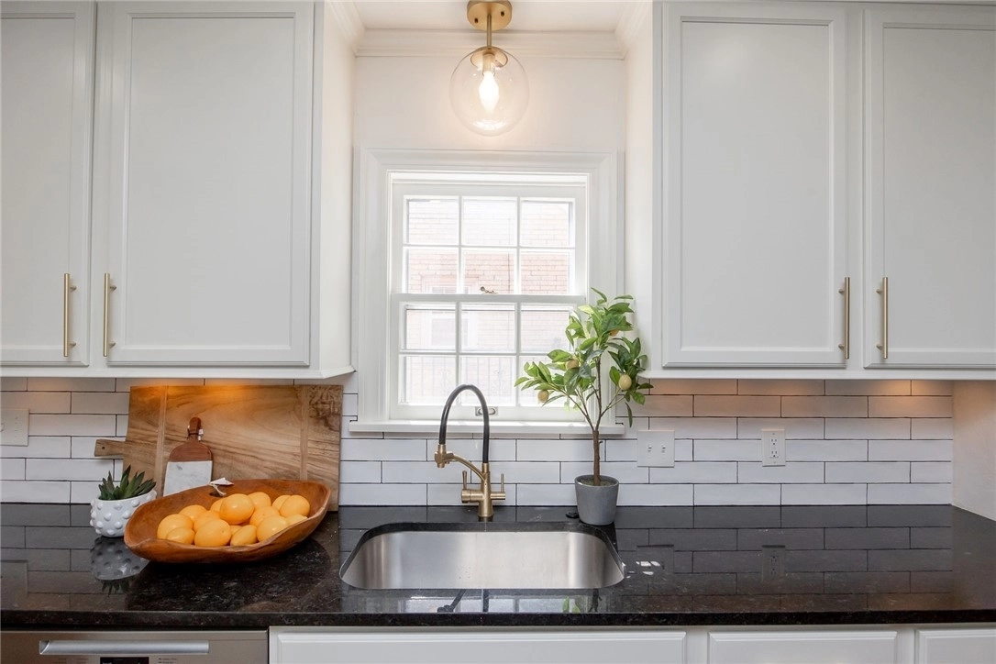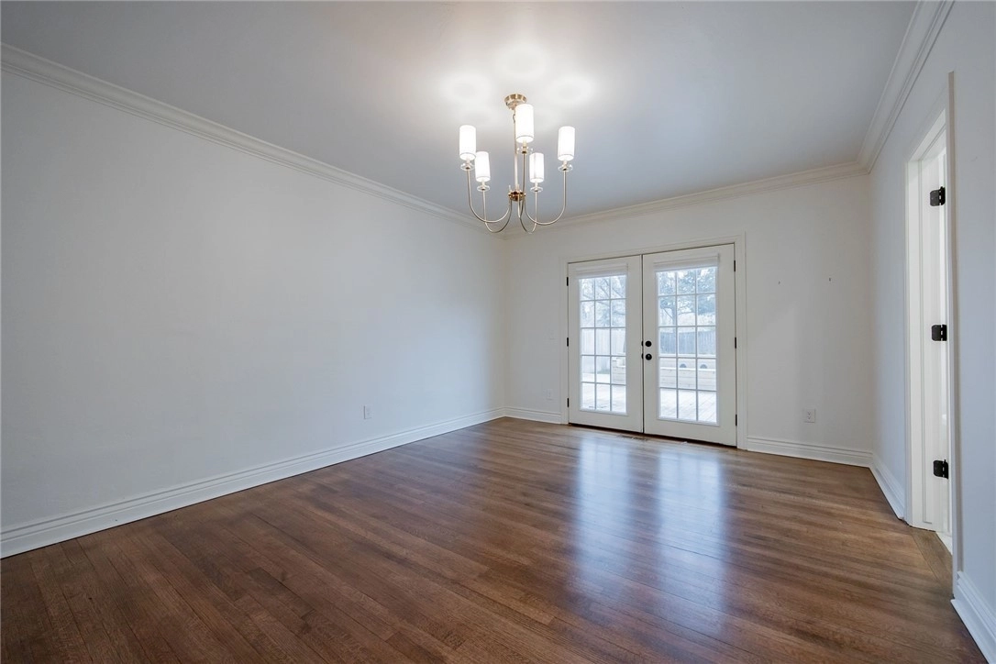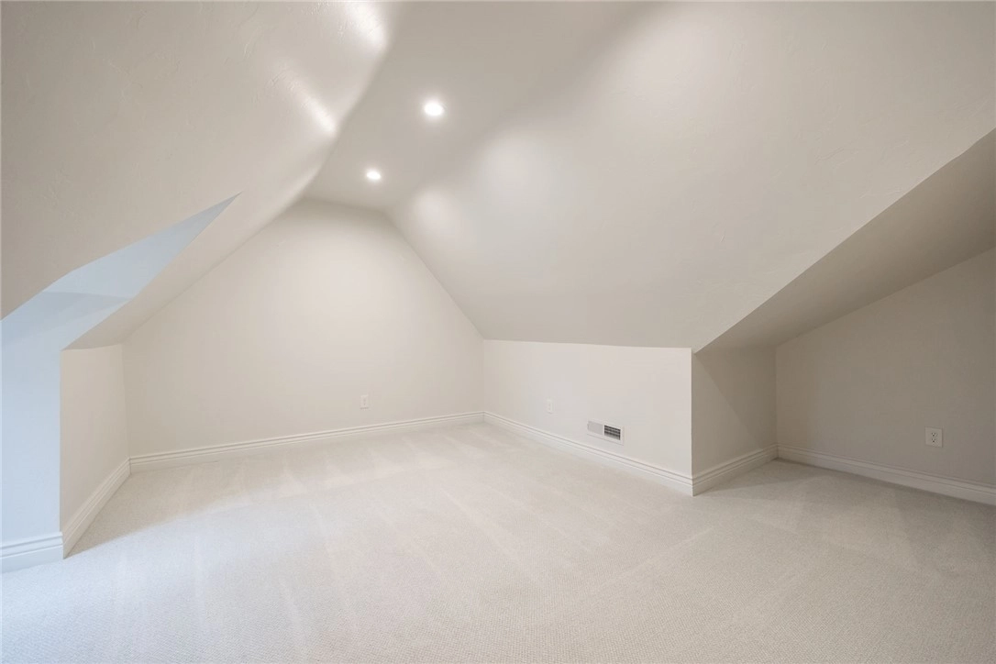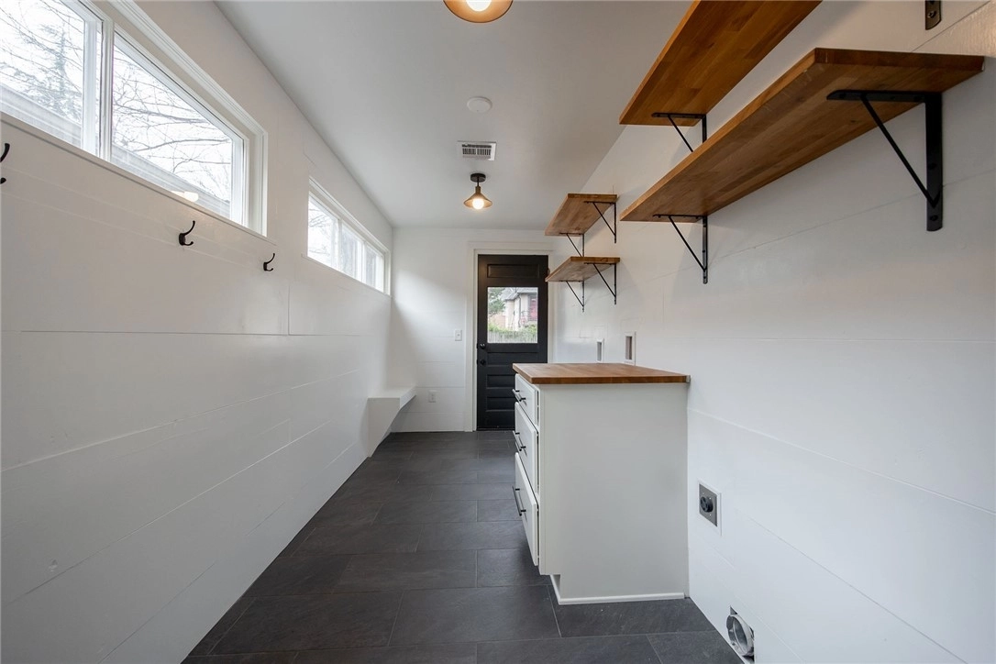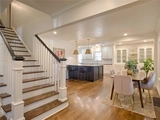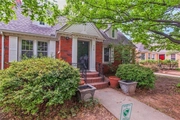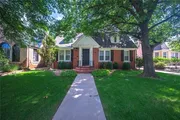
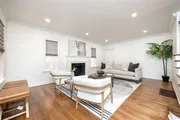

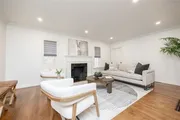


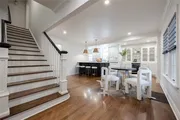

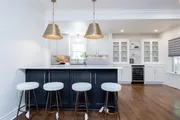
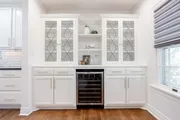
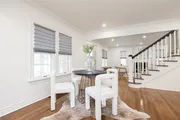











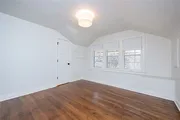

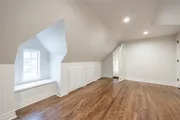
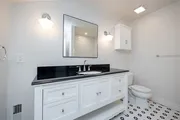
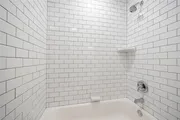



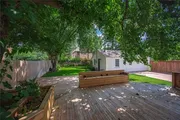
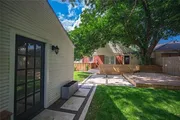
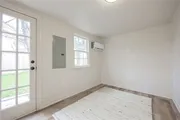


1 /
35
Map
$646,260*
●
House -
Off Market
716 NW 42nd Street
Oklahoma City, OK 73118
3 Beds
4 Baths
2349 Sqft
$585,000 - $713,000
Reference Base Price*
-0.56%
Since Sep 1, 2023
National-US
Primary Model
Sold Aug 11, 2023
$605,000
Seller
$484,000
by Rocket Mortgage Llc
Mortgage Due Sep 01, 2053
Sold Jan 09, 2019
$540,000
Buyer
Seller
$432,000
by First United Bank & Trust Co
Mortgage Due Jan 01, 2049
About This Property
Charming updated home in Crown Heights. This functional floor plan
has an open concept with beautiful hardwood floors. Living, Kitchen
and dining all flow together perfectly. Kitchen has a great island
with a gas range and microwave built in. The bar has plenty of
storage, perfect for all your entertaining needs. Laundry room is
just off the living room with views of the backyard. Primary
bedroom is on the main floor with walk in closet and spacious
bathroom fully equipped with free standing soaker tub and shower.
Powder bath on the main floor as well. Upstairs has two bedrooms
that both have plenty of space and great closets. The second
bedroom has a hidden door that leads to the perfect bonus/play
room. Detached two car garage. Off the garage is a great space for
a home office and a half bath. Plenty of backyard, gorgeous mature
trees. This home is a must see!
Unit Size
2,349Ft²
Days on Market
-
Land Size
0.19 acres
Price per sqft
$277
Property Type
House
Property Taxes
$570
HOA Dues
-
Year Built
1939
Price History
| Date / Event | Date | Event | Price |
|---|---|---|---|
| Aug 26, 2023 | No longer available | - | |
| No longer available | |||
| Aug 11, 2023 | Sold to Lauren Mackenzie Adams, Rya... | $605,000 | |
| Sold to Lauren Mackenzie Adams, Rya... | |||
| Jul 16, 2023 | In contract | - | |
| In contract | |||
| Jun 8, 2023 | Price Decreased |
$649,900
↓ $9K
(1.4%)
|
|
| Price Decreased | |||
| Jun 8, 2023 | Relisted | $658,900 | |
| Relisted | |||
Show More

Property Highlights
Fireplace
Air Conditioning
Building Info
Overview
Building
Neighborhood
Geography
Comparables
Unit
Status
Status
Type
Beds
Baths
ft²
Price/ft²
Price/ft²
Asking Price
Listed On
Listed On
Closing Price
Sold On
Sold On
HOA + Taxes
Active
House
4
Beds
3
Baths
2,863 ft²
$218/ft²
$624,900
Jun 16, 2023
-
$481/mo
Active
House
4
Beds
3.5
Baths
3,131 ft²
$246/ft²
$769,000
Feb 22, 2023
-
$603/mo







