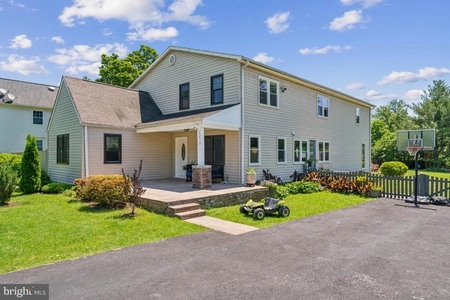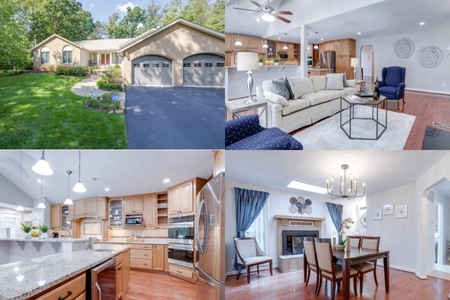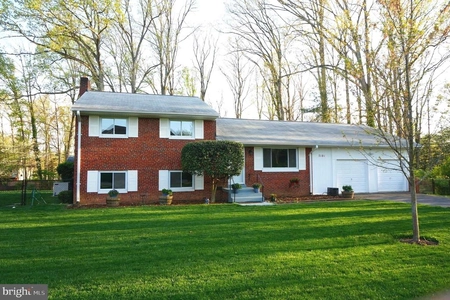











































































1 /
76
Map
$1,333,134*
●
House -
Off Market
7154 WOODLAND DRIVE
SPRINGFIELD, VA 22151
4 Beds
5 Baths,
1
Half Bath
5147 Sqft
$900,000 - $1,100,000
Reference Base Price*
33.31%
Since Oct 1, 2019
DC-Washington
Primary Model
Sold May 13, 2019
$905,000
Buyer
Seller
$724,000
by Mainstreet Bank
Mortgage
Sold Jun 22, 2011
$549,500
Buyer
Seller
$679,400
by Weichert Financial Servic
Mortgage
About This Property
Boasting approximately 5,500 square feet of living space, this
stunning center hall Colonial is sure to please! The welcoming
foyer, formal living room with wood burning fireplace, large dining
room, powder room, and wood floors offer the perfect space to
receive guests on the main level. Featuring an updated gourmet
chef's kitchen with granite countertops, under cabinet lighting,
breakfast room, and ample storage. The mudroom provides additional
storage, full size washer & dryer, pantry space, and entry from the
garage -- convenient for carrying in the groceries! Gather around
the wood burning fireplace in the cozy and comfortable family room
with french doors opening to the back deck. The stunning den on the
main level is versatile -- it can be used as a fifth bedroom,
stately library with built-ins, or study. The luxurious master
suite offers a sitting room, built-ins, a fireplace, an oversized
walk-in closet with ADDITIONAL storage room, and en suite bathroom
with dual vanities, soaking tub, and separate shower. Three sizable
bedrooms and two full bathrooms complete the upper level. The
possibilities are endless in the walk-up, finished basement with
customizable living space! With two rooms that can be used as
additional sleeping rooms and a full bathroom, the lower level
provides the perfect, private space for guests or an in-law suite,
in-home gym, or home office. Boasting an outdoor oasis -- enjoy
watching the sunset on the grand front porch, grilling on the back
deck with family and friends, cooling off in the in-ground pool,
shooting hoops on the basketball court, or nature-watching in the
wooded backyard. Parking is plentiful with a two car garage,
sizable driveway, and street parking. Convenient to Braddock Rd and
I-495 Express Lanes (1.5 miles), Edsall Rd and 1-395 Express Lanes
(1.9 miles), other major roadways, Tysons Corner (10 miles), Audrey
Moore ReCenter (2.4 miles), Thomas Jefferson HS for Science &
Technology (1.6 miles), and Bradlick Shopping Center with Giant,
Starbucks, and more (0.5 mile)!
The manager has listed the unit size as 5147 square feet.
The manager has listed the unit size as 5147 square feet.
Unit Size
5,147Ft²
Days on Market
-
Land Size
0.55 acres
Price per sqft
$194
Property Type
House
Property Taxes
$10,395
HOA Dues
-
Year Built
1991
Price History
| Date / Event | Date | Event | Price |
|---|---|---|---|
| Sep 24, 2019 | No longer available | - | |
| No longer available | |||
| May 13, 2019 | Sold | $905,000 | |
| Sold | |||
| Mar 21, 2019 | Listed | $1,000,000 | |
| Listed | |||
| Jun 22, 2011 | Sold to Keith E Ellis | $549,500 | |
| Sold to Keith E Ellis | |||
Property Highlights
Fireplace
Air Conditioning
Building Info
Overview
Building
Neighborhood
Zoning
Geography
Comparables
Unit
Status
Status
Type
Beds
Baths
ft²
Price/ft²
Price/ft²
Asking Price
Listed On
Listed On
Closing Price
Sold On
Sold On
HOA + Taxes
House
4
Beds
3
Baths
3,662 ft²
$270/ft²
$989,000
Aug 17, 2023
$989,000
Aug 31, 2023
-
House
4
Beds
3
Baths
2,325 ft²
$366/ft²
$850,000
Jul 27, 2023
$850,000
Oct 20, 2023
-
Sold
House
5
Beds
5
Baths
4,012 ft²
$274/ft²
$1,100,000
Mar 23, 2023
$1,100,000
May 25, 2023
-
Sold
House
4
Beds
3
Baths
1,288 ft²
$644/ft²
$830,000
Mar 31, 2024
$830,000
Apr 26, 2024
-
Sold
House
3
Beds
2
Baths
2,500 ft²
$336/ft²
$840,000
Apr 10, 2024
$840,000
May 31, 2024
-
House
5
Beds
5
Baths
2,768 ft²
$401/ft²
$1,110,000
May 25, 2023
$1,110,000
Aug 28, 2023
-
In Contract
Townhouse
4
Beds
4
Baths
3,085 ft²
$272/ft²
$839,900
May 15, 2024
-
$135/mo
About Springfield
Similar Homes for Sale

$935,000
- 7 Beds
- 4 Baths
- 3,647 ft²

$949,888
- 3 Beds
- 4 Baths
- 2,838 ft²
Nearby Rentals

$3,150 /mo
- 3 Beds
- 2 Baths
- 1,298 ft²

$2,503 /mo
- 2 Beds
- 2 Baths
- 1,080 ft²















































































