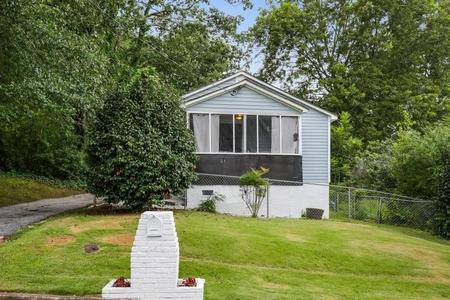$261,000 - $319,000
●
House -
In Contract
714 MURPHEY Street
Scottdale, GA 30079
3 Beds
1.5 Baths,
1
Half Bath
1442 Sqft
Sold Nov 05, 2003
$126,000
Seller
$124,997
by Georgetown Mtg
Mortgage Due Sep 22, 2033
About This Property
Welcome to your cozy bungalow nestled in Scottdale, GA, just inside
the I-285 perimeter and within reach of the vibrant communities of
DeKalb Farmers Market, City of Decatur, Avondale Estates, Tucker,
Emory, and CDC. This well-maintained 3-bedroom, 1.5-bathroom ranch
bungalow offers the perfect blend of comfort, convenience, and
charm.
Step inside to discover interior adorned hardwood floors, LVP flooring and new carpeting in bedrooms along with fresh paint throughout, creating a welcoming ambiance that exudes warmth and tranquility. The layout boasts a seamless flow from room to room, ensuring both comfortable living.
The heart of the home is the inviting living area, where you can unwind after a long day or gather with loved ones for movie nights and game days. The eat-in kitchen offers ample space.
Outside, a nice sized yard provides the perfect backdrop for outdoor gatherings, gardening endeavors, or simply basking in the sunshine. The property also boasts newer roof and gutters, ensuring years of worry-free living.
Additional highlights of this home include split systems for heating needs, providing customizable comfort throughout the seasons, and a prime location that puts you just moments away from an array of shopping, dining, entertainment, and recreational options.
Don't miss this incredible opportunity to own this ranch home. Schedule your showing today and experience the endless possibilities that await in this charming bungalow!
The manager has listed the unit size as 1442 square feet.
Step inside to discover interior adorned hardwood floors, LVP flooring and new carpeting in bedrooms along with fresh paint throughout, creating a welcoming ambiance that exudes warmth and tranquility. The layout boasts a seamless flow from room to room, ensuring both comfortable living.
The heart of the home is the inviting living area, where you can unwind after a long day or gather with loved ones for movie nights and game days. The eat-in kitchen offers ample space.
Outside, a nice sized yard provides the perfect backdrop for outdoor gatherings, gardening endeavors, or simply basking in the sunshine. The property also boasts newer roof and gutters, ensuring years of worry-free living.
Additional highlights of this home include split systems for heating needs, providing customizable comfort throughout the seasons, and a prime location that puts you just moments away from an array of shopping, dining, entertainment, and recreational options.
Don't miss this incredible opportunity to own this ranch home. Schedule your showing today and experience the endless possibilities that await in this charming bungalow!
The manager has listed the unit size as 1442 square feet.
Unit Size
1,442Ft²
Days on Market
-
Land Size
0.20 acres
Price per sqft
$201
Property Type
House
Property Taxes
$275
HOA Dues
-
Year Built
1952
Listed By
Price History
| Date / Event | Date | Event | Price |
|---|---|---|---|
| Apr 11, 2024 | In contract | - | |
| In contract | |||
| Apr 4, 2024 | Listed | $290,000 | |
| Listed | |||
| Nov 5, 2003 | Sold to Betty Carleton, Christopher... | $126,000 | |
| Sold to Betty Carleton, Christopher... | |||
Property Highlights
Fireplace
Interior Details
Fireplace Information
Fireplace
Building Info
Overview
Building
Neighborhood
Zoning
Geography
Comparables
Unit
Status
Status
Type
Beds
Baths
ft²
Price/ft²
Price/ft²
Asking Price
Listed On
Listed On
Closing Price
Sold On
Sold On
HOA + Taxes
In Contract
House
3
Beds
1
Bath
988 ft²
$324/ft²
$319,900
Mar 29, 2024
-
$213/mo
In Contract
House
4
Beds
2.5
Baths
1,851 ft²
$173/ft²
$319,900
Jan 23, 2024
-
$225/mo
Active
Other
Loft
3.5
Baths
2,110 ft²
$161/ft²
$340,000
Apr 5, 2024
-
$423/mo














































