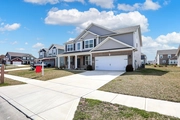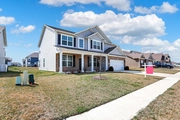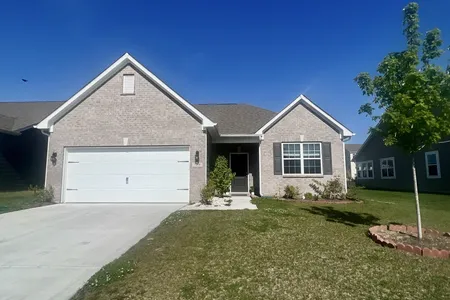






































































1 /
71
Map
$455,763*
●
House -
Off Market
7138 Birch Leaf Drive
Indianapolis, IN 46259
4 Beds
2.5 Baths,
1
Half Bath
3593 Sqft
$410,000 - $500,000
Reference Base Price*
0.17%
Since Jul 1, 2023
National-US
Primary Model
Sold Dec 11, 2020
$392,000
Buyer
Seller
$361,568
by Dhi Mortgage Co
Mortgage Due Dec 11, 2050
Sold Jan 23, 2019
Transfer
Buyer
About This Property
Back on the market w/no fault of seller! Welcome to this 2020 D.R.
Horton built, Denali floorplan in the Overlook at Birchwood Park.
This gorgeous home features 4 bds, 2.5 baths, office, sunroom, & a
huge loft. Fall in love with the dramatic dual sided fireplace and
extensive living areas. On one side of the fireplace you will find
the gigantic great room and on the other your dream kitchen with
breakfast room and a brightly lit sunroom! The 1ST KITCHEN features
staggered cabinets, stainless appliances, quartz counters, large
island, farm house style sink, & a walk-in pantry. OR head out to
the garage to use the SECOND KITCHEN! Spend plenty of time outdoors
on your front porch, back patio or at the community park adjacent
to the home.
The manager has listed the unit size as 3593 square feet.
The manager has listed the unit size as 3593 square feet.
Unit Size
3,593Ft²
Days on Market
-
Land Size
0.21 acres
Price per sqft
$127
Property Type
House
Property Taxes
-
HOA Dues
$650
Year Built
2020
Price History
| Date / Event | Date | Event | Price |
|---|---|---|---|
| Jun 24, 2023 | No longer available | - | |
| No longer available | |||
| Jun 21, 2023 | Price Decreased |
$455,000
↓ $10K
(2.2%)
|
|
| Price Decreased | |||
| Jun 5, 2023 | Price Decreased |
$465,000
↓ $10K
(2.1%)
|
|
| Price Decreased | |||
| May 25, 2023 | Relisted | $475,000 | |
| Relisted | |||
| Apr 24, 2023 | In contract | - | |
| In contract | |||
Show More

Property Highlights
Air Conditioning
Building Info
Overview
Building
Neighborhood
Zoning
Geography
Comparables
Unit
Status
Status
Type
Beds
Baths
ft²
Price/ft²
Price/ft²
Asking Price
Listed On
Listed On
Closing Price
Sold On
Sold On
HOA + Taxes
In Contract
House
4
Beds
2.5
Baths
2,825 ft²
$177/ft²
$499,000
May 24, 2023
-
$350/mo
Active
House
4
Beds
2.5
Baths
3,094 ft²
$170/ft²
$525,000
Jan 7, 2022
-
$666/mo
Active
House
4
Beds
2
Baths
1,632 ft²
$236/ft²
$385,000
May 22, 2023
-
$250/mo











































































