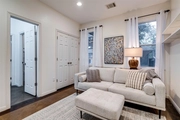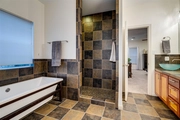







































1 /
40
Map
$1,229,000
↓ $20K (1.6%)
●
House -
For Sale
713 W 35th ST
Austin, TX 78705
4 Beds
3 Baths
2124 Sqft
$7,172
Estimated Monthly
$0
HOA / Fees
2.40%
Cap Rate
About This Property
Lovely central Austin home located in the heart of the mid-city
medical hub. Constructed in 2005, this home is open and
inviting, set in one of Austin's historical neighborhoods.
The open concept downstairs area is light and airy with
plenty of windows and generous living spaces. The spacious
two-story sports a downstairs bedroom and bath, gourmet kitchen
sharing space with the living room including an inviting fireplace
along with a detached three car garage. In the back there is
a lovely covered back patio and walkway connecting to the spacious
three car garage with storage. The location is proximate to
the intersection of Lamar and 38th Street, a mid-city hub with many
great options for shopping, restaurants, and medical care.
Unit Size
2,124Ft²
Days on Market
42 days
Land Size
0.15 acres
Price per sqft
$579
Property Type
House
Property Taxes
$1,137
HOA Dues
-
Year Built
2005
Listed By
Last updated: 12 days ago (Unlock MLS #ACT3830523)
Price History
| Date / Event | Date | Event | Price |
|---|---|---|---|
| Apr 21, 2024 | Price Decreased |
$1,229,000
↓ $20K
(1.6%)
|
|
| Price Decreased | |||
| Apr 4, 2024 | Price Decreased |
$1,249,000
↓ $26K
(2%)
|
|
| Price Decreased | |||
| Mar 22, 2024 | Listed by Domain Realty, LLC | $1,275,000 | |
| Listed by Domain Realty, LLC | |||
Property Highlights
Garage
Air Conditioning
Fireplace
Parking Details
Covered Spaces: 3
Total Number of Parking: 4
Parking Features: Alley Access, Concrete, Detached, Door-Multi, Garage, Garage Door Opener, Garage Faces Rear, Parking Pad
Garage Spaces: 3
Interior Details
Bathroom Information
Full Bathrooms: 3
Guest Full Bathrooms: 2
Interior Information
Interior Features: Breakfast Bar, Ceiling Fan(s), High Ceilings, Granite Counters, Tile Counters, Double Vanity, Electric Dryer Hookup, Eat-in Kitchen, Interior Steps, Kitchen Island, Open Floorplan, Recessed Lighting, Soaking Tub, Track Lighting, Walk-In Closet(s), Washer Hookup
Appliances: Dishwasher, Disposal, Gas Cooktop, Microwave, Gas Oven, Water Heater
Flooring Type: Carpet, Concrete, Tile, Wood
Cooling: Central Air
Heating: Central, Fireplace(s), Natural Gas
Living Area: 2124
Room 1
Level: Second
Type: Primary Bedroom
Features: Ceiling Fan(s), Full Bath
Room 2
Level: Second
Type: Primary Bathroom
Features: Tile Counters, Double Vanity, Full Bath, Separate Shower, Soaking Tub, Walk-In Closet(s), Walk-in Shower
Room 3
Level: Main
Type: Bedroom
Features: Ceiling Fan(s), Full Bath
Room 4
Level: Main
Type: Bathroom
Features: Tile Counters, Full Bath, Shared Bath, Walk-in Shower
Room 5
Level: Second
Type: Bedroom
Features: Ceiling Fan(s), Shared Bath
Room 6
Level: Second
Type: Bedroom
Features: Ceiling Fan(s), Shared Bath
Room 7
Level: Second
Type: Bathroom
Features: Tile Counters, Full Bath, Shared Bath
Room 8
Level: Main
Type: Kitchen
Features: Breakfast Bar, Center Island, Granite Counters, Dining Room, Eat In Kitchen, Gourmet Kitchen, Open to Family Room
Room 9
Level: Main
Type: Dining Room
Features: Dining Room, Eat In Kitchen
Room 10
Level: Main
Type: Living Room
Features: Recessed Lighting, Track Lighting
Fireplace Information
Fireplace Features: Family Room, Wood Burning
Fireplaces: 1
Exterior Details
Property Information
Property Type: Residential
Property Sub Type: Single Family Residence
Green Energy Efficient
Property Condition: Resale
Year Built: 2005
Year Built Source: Public Records
View Desription: None
Fencing: Full, Privacy, Wood
Spa Features: None
Building Information
Levels: Two
Construction Materials: Frame, HardiPlank Type, Stone
Foundation: Slab
Roof: Composition, Metal, Shingle
Exterior Information
Exterior Features: Gutters Full, Lighting, Private Yard
Pool Information
Pool Features: None
Lot Information
Lot Features: Alley, Level, Public Maintained Road, Sprinkler - In Rear, Sprinkler - In Front, Trees-Small (Under 20 Ft), Trees-Sparse
Lot Size Acres: 0.149
Lot Size Square Feet: 6490.44
Land Information
Water Source: Public
Financial Details
Tax Year: 2022
Utilities Details
Water Source: Public
Sewer : Public Sewer
Utilities For Property: Electricity Connected, Natural Gas Connected, Sewer Connected, Water Connected
Location Details
Directions: Lamar North to 34th St. - RIGHT on King - LEFT on 35th St. - Look LEFT (home will be on the left).
Lamar South to 34th St. - LEFT on King - LEFT on 35th St. - Look LEFT (home will be on the left).
Community Features: Curbs
Other Details
Selling Agency Compensation: 3.000
Building Info
Overview
Building
Neighborhood
Geography
Comparables
Unit
Status
Status
Type
Beds
Baths
ft²
Price/ft²
Price/ft²
Asking Price
Listed On
Listed On
Closing Price
Sold On
Sold On
HOA + Taxes
Sold
House
4
Beds
3
Baths
2,225 ft²
$562/ft²
$1,250,000
Jan 11, 2024
-
Nov 30, -0001
-
House
4
Beds
3
Baths
2,638 ft²
$504/ft²
$1,329,990
Jul 14, 2023
-
Nov 30, -0001
-
Sold
House
4
Beds
3
Baths
2,535 ft²
$532/ft²
$1,349,000
Dec 22, 2023
-
Nov 30, -0001
-
House
4
Beds
3
Baths
2,266 ft²
$552/ft²
$1,250,000
Jan 4, 2024
-
Nov 30, -0001
$1,284/mo
Sold
House
4
Beds
3
Baths
2,428 ft²
$566/ft²
$1,374,000
Feb 2, 2024
-
Nov 30, -0001
-
House
4
Beds
5
Baths
2,400 ft²
$490/ft²
$1,175,000
Jan 9, 2024
-
Nov 30, -0001
-
Active
House
4
Beds
3
Baths
2,216 ft²
$643/ft²
$1,425,000
Mar 19, 2024
-
$729/mo
Active
House
4
Beds
3
Baths
2,026 ft²
$617/ft²
$1,249,500
Feb 22, 2024
-
$1,283/mo
Active
House
4
Beds
3
Baths
2,550 ft²
$529/ft²
$1,350,000
Mar 13, 2024
-
$1,361/mo
Active
House
4
Beds
3
Baths
2,044 ft²
$513/ft²
$1,049,000
Mar 21, 2024
-
$673/mo
Active
House
4
Beds
3
Baths
2,479 ft²
$484/ft²
$1,199,000
Jan 12, 2024
-
$1,338/mo
Active
House
5
Beds
3
Baths
2,389 ft²
$509/ft²
$1,215,000
Sep 21, 2023
-
$1,902/mo
















































