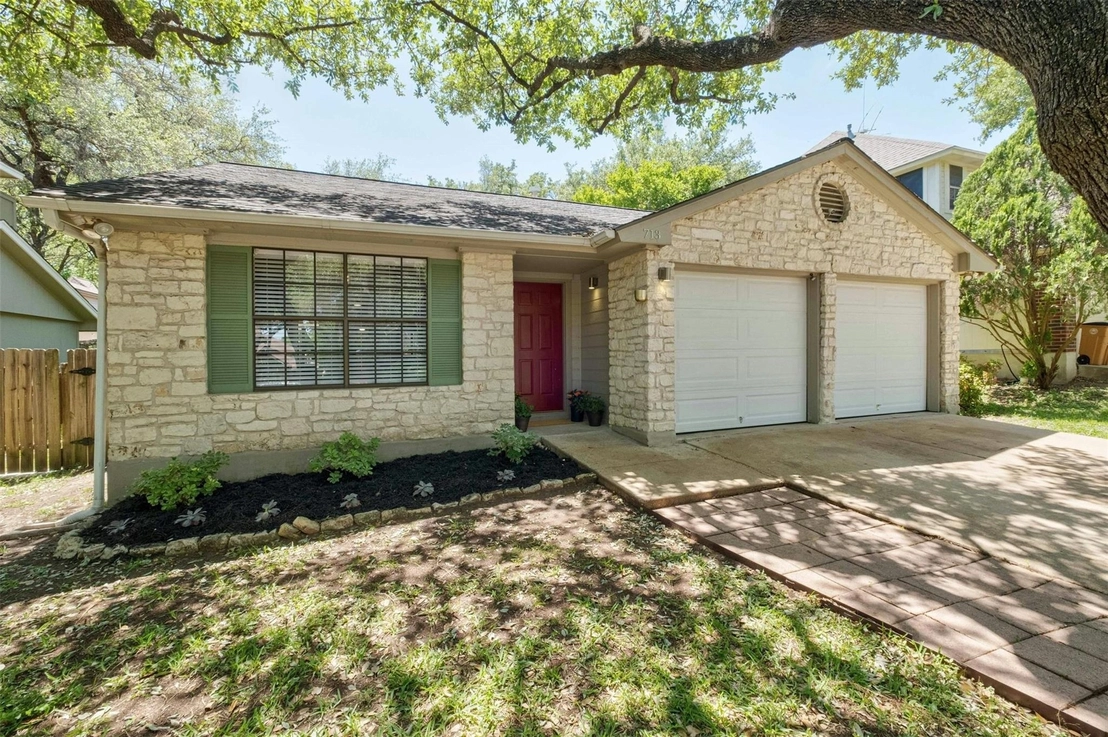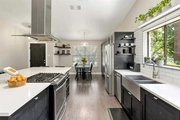$399,000
●
House -
In Contract
713 Shade Tree DR
Austin, TX 78748
3 Beds
2 Baths
1232 Sqft
$2,497
Estimated Monthly
$0
HOA / Fees
5.30%
Cap Rate
About This Property
Experience the allure of modern living in the heart of South Austin
at this beautifully updated home, close to Mary Moore Searight
Metropolitan Park. This property boasts a layout that lives larger
than the proposed square footage, thanks in part to an abundance of
natural light and soaring ceilings.
Thoughtfully remodeled to enhance its open and airy feel, beginning with a one of a kind kitchen for the area. Featuring a sprawling island, stainless appliances and quartz counters, this culinary space is a chef's dream, providing ample room for meal preparation and entertainment. Enjoy bar-top seating around the kitchen island or daily meals in the attached dining space. Added built-in storage along the wall offers a space for all cooking / kitchen necessities and more.
The kitchen seamlessly flows into the spacious living room under a vaulted ceiling that elevates the home's sense of space and luxury. Buyers will find laminate flooring through the main living / bedroom spaces, offering a uniform and clean look-perfect for those who prefer a carpet-free environment.
The primary bedroom is a peaceful retreat, highlighted by its own vaulted ceiling that adds a touch of grandeur and views to the backyard. Future owners will enjoy a walk-in shower, double vanity and spacious closet.
Step outside to discover a covered patio that promises opportunities for relaxation and gatherings with guests all year round. The terraced yard offers an added layer of privacy and plenty of room for pets / kids to run and play.
With new roof shingles replaced in April 2024, this home not only lives large but is more than move-in ready.
Thoughtfully remodeled to enhance its open and airy feel, beginning with a one of a kind kitchen for the area. Featuring a sprawling island, stainless appliances and quartz counters, this culinary space is a chef's dream, providing ample room for meal preparation and entertainment. Enjoy bar-top seating around the kitchen island or daily meals in the attached dining space. Added built-in storage along the wall offers a space for all cooking / kitchen necessities and more.
The kitchen seamlessly flows into the spacious living room under a vaulted ceiling that elevates the home's sense of space and luxury. Buyers will find laminate flooring through the main living / bedroom spaces, offering a uniform and clean look-perfect for those who prefer a carpet-free environment.
The primary bedroom is a peaceful retreat, highlighted by its own vaulted ceiling that adds a touch of grandeur and views to the backyard. Future owners will enjoy a walk-in shower, double vanity and spacious closet.
Step outside to discover a covered patio that promises opportunities for relaxation and gatherings with guests all year round. The terraced yard offers an added layer of privacy and plenty of room for pets / kids to run and play.
With new roof shingles replaced in April 2024, this home not only lives large but is more than move-in ready.
Unit Size
1,232Ft²
Days on Market
-
Land Size
0.13 acres
Price per sqft
$324
Property Type
House
Property Taxes
$537
HOA Dues
-
Year Built
1988
Listed By
Last updated: 14 days ago (Unlock MLS #ACT9429445)
Price History
| Date / Event | Date | Event | Price |
|---|---|---|---|
| Apr 23, 2024 | In contract | - | |
| In contract | |||
| Apr 18, 2024 | Listed by Compass RE Texas, LLC | $399,000 | |
| Listed by Compass RE Texas, LLC | |||
Property Highlights
Air Conditioning
Fireplace
Parking Details
Covered Spaces: 2
Total Number of Parking: 2
Parking Features: Door-Multi, Driveway, Garage Faces Front
Garage Spaces: 2
Interior Details
Bathroom Information
Full Bathrooms: 2
Interior Information
Interior Features: Breakfast Bar, Ceiling Fan(s), Vaulted Ceiling(s), Granite Counters, Quartz Counters, Eat-in Kitchen, Kitchen Island, Open Floorplan, Primary Bedroom on Main, Walk-In Closet(s)
Appliances: Dishwasher, Disposal, Exhaust Fan, Gas Range, Microwave, Free-Standing Gas Range, Stainless Steel Appliance(s), Water Heater
Flooring Type: Laminate, Tile
Cooling: Ceiling Fan(s), Central Air
Heating: Central
Living Area: 1232
Room 1
Level: Main
Type: Primary Bedroom
Features: Ceiling Fan(s), Vaulted Ceiling(s)
Room 2
Level: Main
Type: Primary Bathroom
Features: Double Vanity, Walk-In Closet(s), Walk-in Shower
Room 3
Level: Main
Type: Kitchen
Features: Breakfast Bar, Center Island, Quartz Counters, Eat In Kitchen, Open to Family Room
Fireplace Information
Fireplace Features: Family Room, Gas Starter
Fireplaces: 1
Exterior Details
Property Information
Property Type: Residential
Property Sub Type: Single Family Residence
Green Energy Efficient
Property Condition: Resale
Year Built: 1988
Year Built Source: Public Records
View Desription: None
Fencing: Back Yard, Wood
Building Information
Levels: One
Construction Materials: Frame, Masonite, Stone
Foundation: Slab
Roof: Composition
Exterior Information
Exterior Features: Gutters Partial, Private Yard
Pool Information
Pool Features: None
Lot Information
Lot Features: Back Yard, Front Yard, Interior Lot, Many Trees, Trees-Medium (20 Ft - 40 Ft)
Lot Size Acres: 0.1328
Lot Size Square Feet: 5784.77
Land Information
Water Source: Public
Financial Details
Tax Year: 2023
Tax Annual Amount: $6,443
Utilities Details
Water Source: Public
Sewer : Public Sewer
Utilities For Property: Electricity Connected, Natural Gas Connected, Sewer Connected, Water Connected
Location Details
Directions: E on Slaughter from Menchaca*RT on Billbrook PL (going South)*LFT on Shade Tree and home is on RT
Community Features: Cluster Mailbox, Walk/Bike/Hike/Jog Trail(s
Other Details
Selling Agency Compensation: 3.000
Building Info
Overview
Building
Neighborhood
Geography
Comparables
Unit
Status
Status
Type
Beds
Baths
ft²
Price/ft²
Price/ft²
Asking Price
Listed On
Listed On
Closing Price
Sold On
Sold On
HOA + Taxes
House
3
Beds
2
Baths
1,213 ft²
$359/ft²
$434,900
Mar 7, 2024
-
Nov 30, -0001
$544/mo
Sold
House
3
Beds
2
Baths
1,430 ft²
$314/ft²
$449,000
Dec 20, 2023
-
Nov 30, -0001
$580/mo
House
3
Beds
2
Baths
1,634 ft²
$257/ft²
$420,000
Aug 24, 2023
-
Nov 30, -0001
$693/mo
Sold
House
3
Beds
2
Baths
1,379 ft²
$275/ft²
$379,900
Oct 23, 2023
-
Nov 30, -0001
$414/mo
Sold
House
3
Beds
3
Baths
1,474 ft²
$282/ft²
$415,000
Nov 17, 2023
-
Nov 30, -0001
$598/mo
House
3
Beds
3
Baths
1,707 ft²
$228/ft²
$389,900
Jan 17, 2024
-
Nov 30, -0001
$595/mo
In Contract
House
3
Beds
1
Bath
1,303 ft²
$306/ft²
$399,000
Aug 11, 2023
-
$616/mo
Active
House
3
Beds
2
Baths
1,285 ft²
$339/ft²
$435,000
Nov 10, 2023
-
$786/mo
Active
House
3
Beds
2
Baths
1,236 ft²
$295/ft²
$365,000
Sep 21, 2023
-
$701/mo
































































