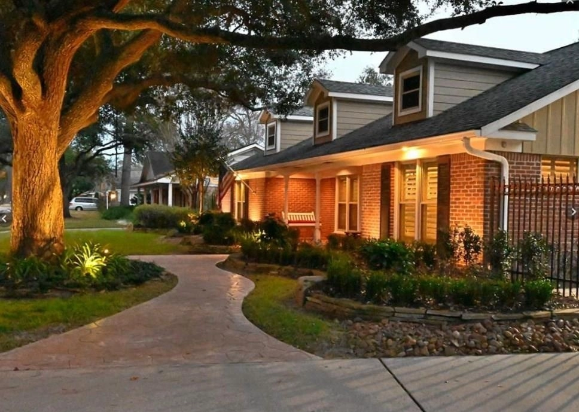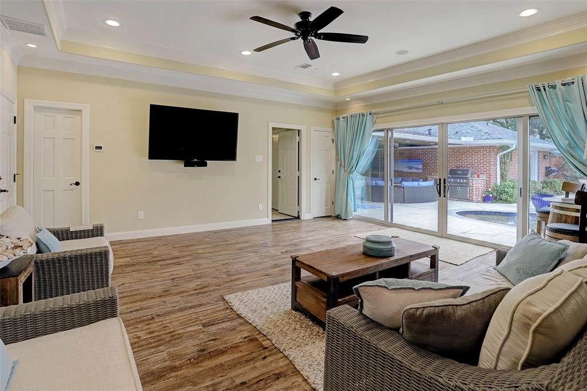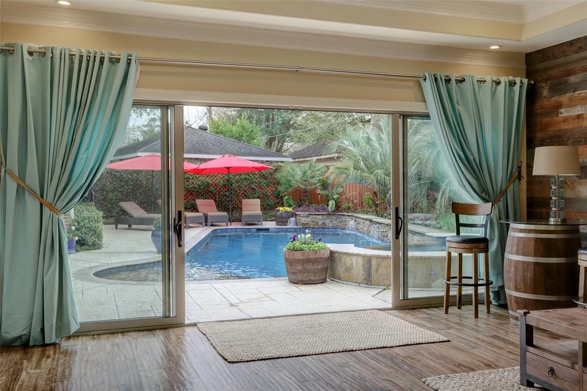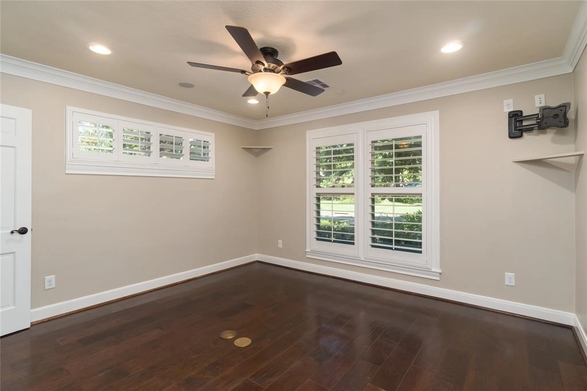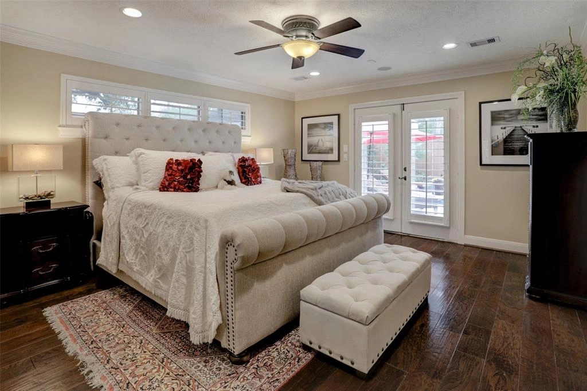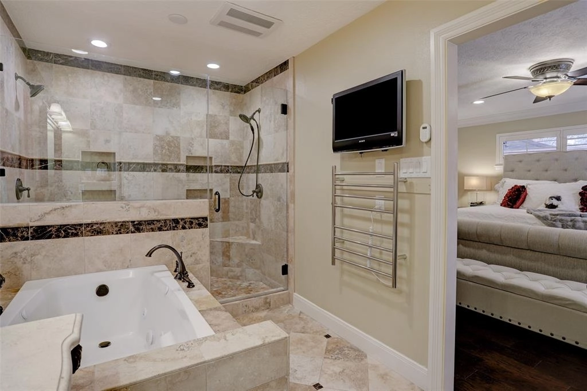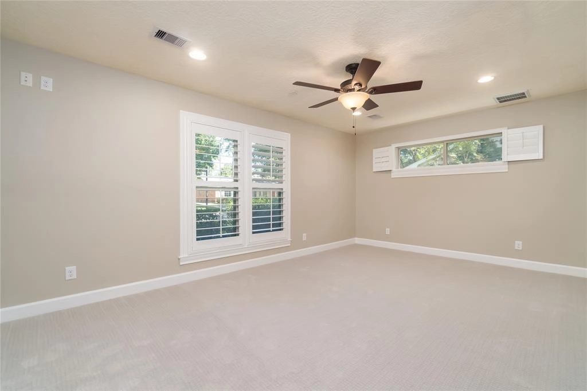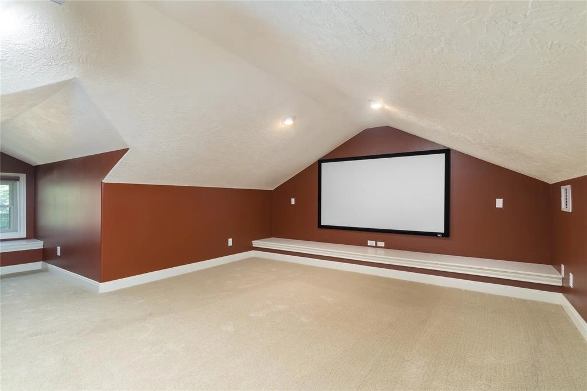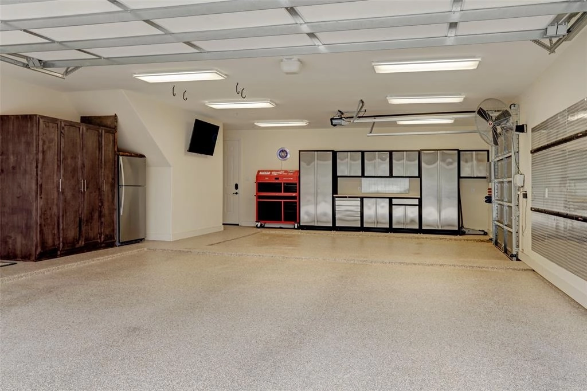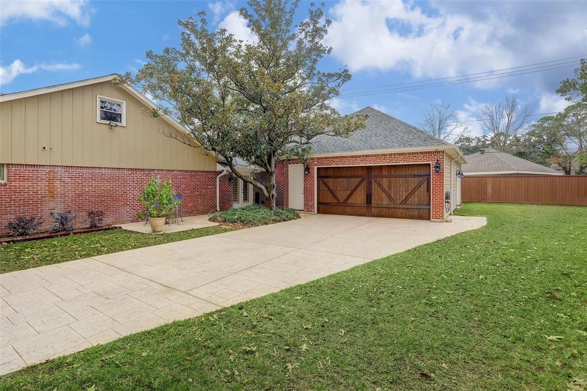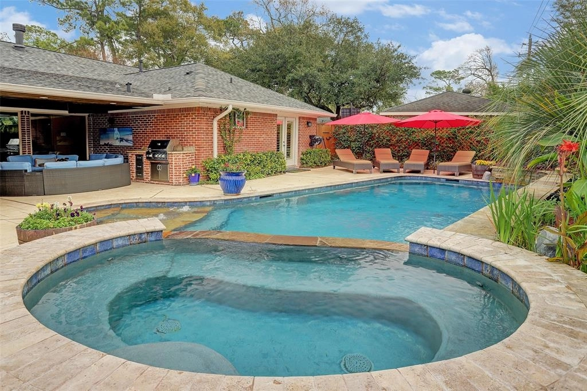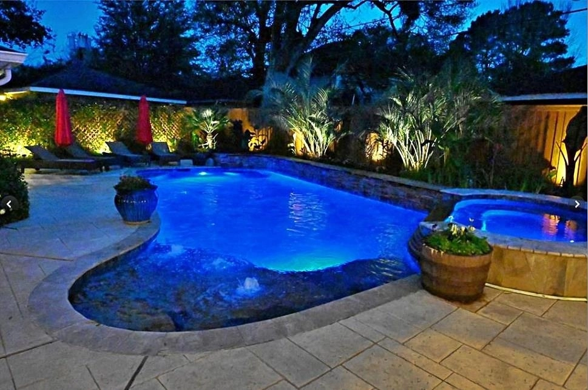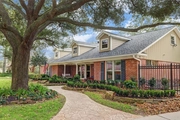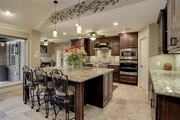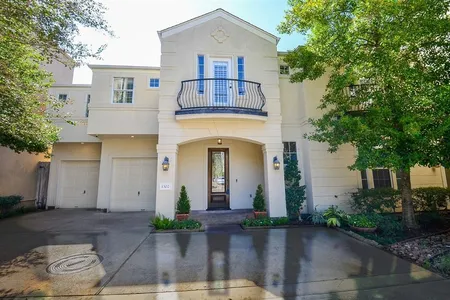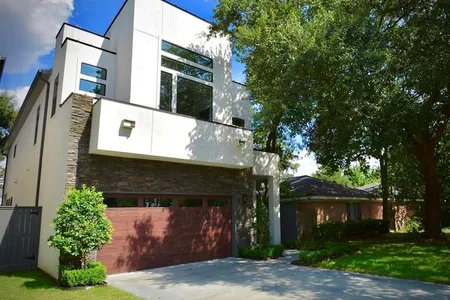

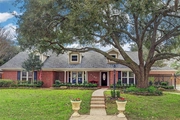


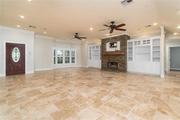

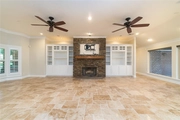
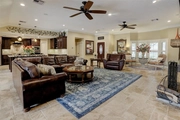
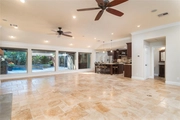
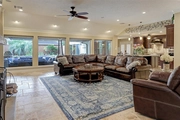
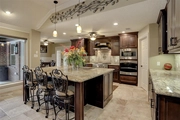






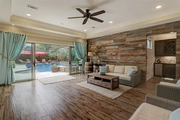





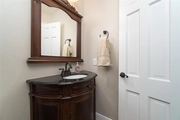


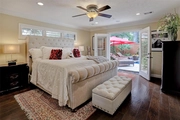
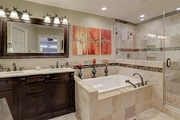


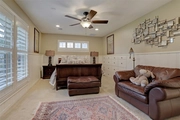

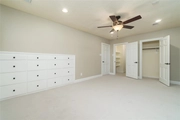

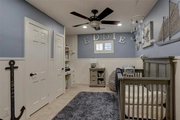

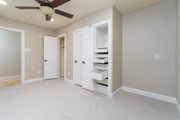

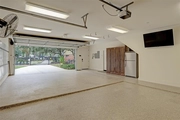




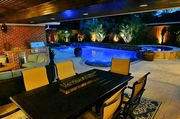


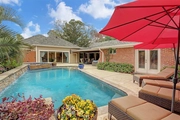

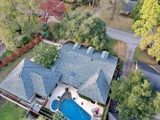
1 /
50
Map
$925,998 Last Listed Price
●
House -
Off Market
7123 Alderney Drive
Houston, TX 77055
4 Beds
4 Baths,
2
Half Baths
3572 Sqft
$1,336,802
RealtyHop Estimate
44.36%
Since Mar 1, 2020
National-US
Primary Model
About This Property
New paint & updates as of 3rd week of Oct '19. Close to $12K of
refresh done. Please view the video walk through. Location is a
premium, highly desirable neighborhood! Home was taken to the studs
for update & remodel in 2010. Never flooded. Master suite = WOW.
Backyard oasis. Garage converted to sun/game room w/ bar, butler,
ice maker, wine cooler, wood look tile. Sliding glass doors open to
pool deck & wood ceiling & skylight covered patio w/ kitchen. New
massive 3 car garage w/ painted floors & cust storage added 2015,
2nd floor of garage semi-finished w/ storage/exercise area. Vaulted
ceiling in main living area w/ open floor plan, 4 huge windows w/
view into backyard oasis. Island bar top seating, gas cooktop,
double/split oven, wine cooler, walk in pantry w/ server area all
make kitchen amazing. Big office at front easy switch to 4th bed w/
large closet & builtins. 3" wood blinds. Heated pool. Security sys
w/cameras. Utility w/ sink. 2 A/C 4zones. Attic space converted to
Theater.
Unit Size
3,572Ft²
Days on Market
250 days
Land Size
0.28 acres
Price per sqft
$259
Property Type
House
Property Taxes
$1,754
HOA Dues
$8
Year Built
1955
Last updated: 4 months ago (HAR #57763048)
Price History
| Date / Event | Date | Event | Price |
|---|---|---|---|
| Mar 10, 2020 | No longer available | - | |
| No longer available | |||
| Feb 13, 2020 | Sold | $788,000 - $962,000 | |
| Sold | |||
| Oct 23, 2019 | Price Decreased |
$925,998
↓ $24K
(2.5%)
|
|
| Price Decreased | |||
| Aug 20, 2019 | Relisted | $949,998 | |
| Relisted | |||
| Aug 18, 2019 | No longer available | - | |
| No longer available | |||
Show More

Property Highlights
Garage
Air Conditioning
Fireplace
Building Info
Overview
Building
Neighborhood
Geography
Comparables
Unit
Status
Status
Type
Beds
Baths
ft²
Price/ft²
Price/ft²
Asking Price
Listed On
Listed On
Closing Price
Sold On
Sold On
HOA + Taxes
Sold
House
4
Beds
5
Baths
3,699 ft²
$890,000
Jun 17, 2021
$801,000 - $979,000
Sep 10, 2021
$1,573/mo
Sold
House
4
Beds
4
Baths
3,872 ft²
$930,000
Mar 10, 2020
$837,000 - $1,023,000
Jun 19, 2020
-
Sold
House
4
Beds
5
Baths
3,781 ft²
$1,042,500
May 5, 2021
$938,000 - $1,146,000
Aug 16, 2021
$1,502/mo
Sold
House
4
Beds
4
Baths
3,922 ft²
$1,069,000
Feb 22, 2021
$963,000 - $1,175,000
Jun 2, 2021
$1,607/mo
House
4
Beds
2
Baths
2,284 ft²
$731,000
Apr 8, 2022
$658,000 - $804,000
Jul 18, 2022
$1,082/mo
Sold
House
3
Beds
4
Baths
3,265 ft²
$885,000
Feb 16, 2022
$797,000 - $973,000
Apr 18, 2022
$1,659/mo
Active
House
4
Beds
4
Baths
3,651 ft²
$246/ft²
$899,000
Jul 20, 2023
-
$1,823/mo
In Contract
House
4
Beds
5
Baths
3,802 ft²
$283/ft²
$1,075,000
Dec 20, 2023
-
$2,258/mo
In Contract
House
4
Beds
4
Baths
3,484 ft²
$313/ft²
$1,089,000
Jan 3, 2024
-
$1,490/mo
Active
House
4
Beds
4
Baths
3,388 ft²
$226/ft²
$765,000
Oct 18, 2023
-
$1,477/mo



