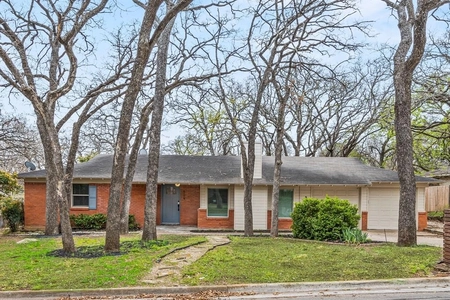$270,000 - $328,000
●
House -
Off Market
712 W Redbud Drive
Hurst, TX 76053
3 Beds
2 Baths
1940 Sqft
Sold Sep 23, 2019
$171,000
Seller
$136,800
by Primelending
Mortgage Due Oct 01, 2049
Sold Apr 12, 2016
$171,800
Seller
$137,464
by Primelending
Mortgage Due May 01, 2046
About This Property
Click the Virtual Tour link to view the 3D walkthrough. Discover
this inviting home in a neighborhood near parks and recreation
centers. The living room seamlessly connects to the dining room,
creating an open and welcoming atmosphere. The kitchen features
stylish blue cabinets and abundant cabinet space. Recently updated,
it boasts a new sink and Dallas white granite with a 4-inch
backsplash throughout. Step into the spacious family room with
outdoor access and a convenient full bathroom. The primary bedroom,
along with two additional bedrooms, shares a well-appointed
full-size bathroom with built-in cabinet space for extra storage.
The fully fenced backyard offers a deck, ample green space, and a
shed, providing additional storage options. Welcome home!
The manager has listed the unit size as 1940 square feet.
The manager has listed the unit size as 1940 square feet.
Unit Size
1,940Ft²
Days on Market
-
Land Size
0.22 acres
Price per sqft
$155
Property Type
House
Property Taxes
-
HOA Dues
-
Year Built
1960
Price History
| Date / Event | Date | Event | Price |
|---|---|---|---|
| Apr 30, 2024 | No longer available | - | |
| No longer available | |||
| Mar 28, 2024 | In contract | - | |
| In contract | |||
| Mar 1, 2024 | Relisted | $299,999 | |
| Relisted | |||
| Feb 16, 2024 | In contract | - | |
| In contract | |||
| Jan 20, 2024 | Listed | $299,999 | |
| Listed | |||
Show More

Property Highlights
Air Conditioning



















































































