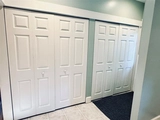$1,590,000
●
House -
In Contract
712 S Willow AVENUE
TAMPA, FL 33606
4 Beds
3 Baths,
1
Half Bath
2046 Sqft
$8,663
Estimated Monthly
$0
HOA / Fees
2.15%
Cap Rate
About This Property
Welcome to this beautiful two-story home in Hyde Park's "Golden
Triangle," nestled among tree-lined sidewalks just steps from
Bayshore's waterfront and the vibrant Hyde Park Village. You are
greeted by a generous slate-lined front porch to chat with
neighbors. The home is adorned with beautiful original hardwood
flooring throughout and custom finishes. This home features 3
bedrooms, 3 baths, and an office/den. Natural light fills the
living room, accentuating the charm and character of hand-crafted
wood accents and the original fireplace. The adjoining dining room
continues the original wainscoting, plate rails, picture rails, and
10-foot coffered ceilings. The kitchen captivates with white shaker
cabinets, subway tile, granite countertops, and gas appliances. The
design and detail in the kitchen is perfect for even the most
experienced chef or casual cook with a large sit-in island. The
oversized primary bedroom upstairs offers an ensuite bathroom,
double sinks, a walk-in closet, a large double-head walk-in shower,
and an adjacent bonus room that functions as an office, workout
space, or dressing room! Outside, you'll enjoy a custom-designed
3-level deck – over 400 square feet that is great for relaxing
while overlooking the tropical private backyard. Offering an
oversized 2-car garage with ample space for both cars and storage.
A short distance to shopping, dining, entertainment, and outdoor
festivals and markets, you won't want to miss this remarkable home.
Unit Size
2,046Ft²
Days on Market
-
Land Size
0.17 acres
Price per sqft
$777
Property Type
House
Property Taxes
$855
HOA Dues
-
Year Built
1926
Listed By
Last updated: 19 days ago (Stellar MLS #G5080668)
Price History
| Date / Event | Date | Event | Price |
|---|---|---|---|
| Apr 11, 2024 | In contract | - | |
| In contract | |||
| Apr 10, 2024 | Listed by LIST NOW REALTY, LLC | $1,590,000 | |
| Listed by LIST NOW REALTY, LLC | |||
Property Highlights
Garage
Air Conditioning
With View
Fireplace
Parking Details
Has Garage
Has Open Parking
Parking Features: Driveway, Garage Door Opener, Oversized, Workshop in Garage
Garage Spaces: 2
Garage Dimensions: 26x22
Interior Details
Bathroom Information
Half Bathrooms: 1
Full Bathrooms: 2
Interior Information
Interior Features: Ceiling Fans(s), Coffered Ceiling(s), Crown Molding, Eating Space In Kitchen, High Ceiling(s), Open Floorplan, PrimaryBedroom Upstairs, Solid Wood Cabinets, Stone Counters, Thermostat, Thermostat Attic Fan, Walk-In Closet(s)
Appliances: Dishwasher, Disposal, Dryer, Gas Water Heater, Microwave, Range, Refrigerator, Washer
Flooring Type: Carpet, Ceramic Tile, Slate, Hardwood
Laundry Features: In Kitchen
Room Information
Rooms: 3
Fireplace Information
Has Fireplace
Fireplace Features: Living Room, Wood Burning
Exterior Details
Property Information
Square Footage: 2046
Square Footage Source: $0
Architectural Style: Bungalow, Craftsman
Year Built: 1926
Building Information
Building Area Total: 2728
Levels: Two
Window Features: Blinds
Construction Materials: Stucco
Patio and Porch Features: Covered, Deck, Front Porch
Lot Information
Lot Features: Historic District, City Lot
Lot Size Area: 7620
Lot Size Units: Square Feet
Lot Size Acres: 0.17
Lot Size Square Feet: 7620
Lot Size Dimensions: 60 x 127
Tax Lot: 11
Land Information
Water Source: Public
Financial Details
Tax Annual Amount: $10,260
Lease Considered: Yes
Utilities Details
Cooling Type: Central Air
Heating Type: Central, Heat Pump
Sewer : Public Sewer
Building Info
Overview
Building
Neighborhood
Zoning
Geography
Comparables
Unit
Status
Status
Type
Beds
Baths
ft²
Price/ft²
Price/ft²
Asking Price
Listed On
Listed On
Closing Price
Sold On
Sold On
HOA + Taxes
House
4
Beds
3
Baths
2,406 ft²
$707/ft²
$1,700,000
Sep 22, 2022
$1,700,000
Jun 15, 2023
$1,008/mo
House
4
Beds
3
Baths
2,582 ft²
$618/ft²
$1,595,000
Jun 23, 2022
$1,595,000
Jul 11, 2022
$456/mo
House
4
Beds
4
Baths
2,830 ft²
$601/ft²
$1,700,000
Oct 17, 2023
$1,700,000
Apr 12, 2024
$330/mo
House
4
Beds
4
Baths
3,092 ft²
$404/ft²
$1,250,000
Nov 3, 2023
$1,250,000
Jan 31, 2024
$590/mo
House
3
Beds
3
Baths
1,796 ft²
$749/ft²
$1,345,000
Jan 2, 2023
$1,345,000
Feb 17, 2023
$397/mo
House
4
Beds
4
Baths
3,368 ft²
$490/ft²
$1,650,000
May 22, 2023
$1,650,000
Jul 20, 2023
$2,250/mo
Active
House
4
Beds
2
Baths
2,382 ft²
$754/ft²
$1,795,000
Feb 9, 2024
-
$702/mo
Active
House
4
Beds
4
Baths
2,599 ft²
$684/ft²
$1,779,000
Apr 12, 2024
-
$1,310/mo
Active
House
4
Beds
2
Baths
2,645 ft²
$681/ft²
$1,800,000
Mar 7, 2024
-
$1,638/mo
Active
House
3
Beds
2
Baths
1,590 ft²
$814/ft²
$1,295,000
Mar 4, 2024
-
$257/mo
Active
Townhouse
5
Beds
4
Baths
3,011 ft²
$498/ft²
$1,499,000
Oct 3, 2023
-
$497/mo
Active
Townhouse
2
Beds
3
Baths
2,015 ft²
$695/ft²
$1,400,000
Nov 3, 2023
-
$159/mo
About Southwest Tampa
Similar Homes for Sale

$1,400,000
- 2 Beds
- 3 Baths
- 2,015 ft²

$1,499,000
- 5 Beds
- 4 Baths
- 3,011 ft²
















































































































































