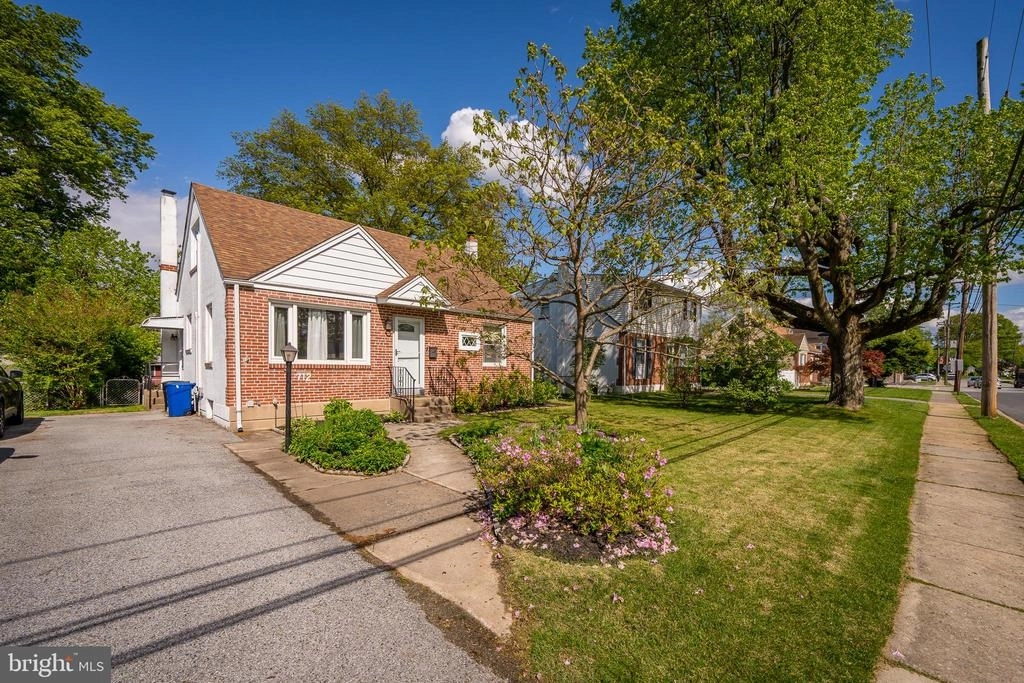







































1 /
40
Map
$370,000
●
House -
Off Market
712 MILMONT AVE
SWARTHMORE, PA 19081
3 Beds
2 Baths
1259 Sqft
$319,535
RealtyHop Estimate
0.17%
Since Jul 1, 2023
National-US
Primary Model
About This Property
Welcome to 712 Milmont Ave, nestled in the charming Milmont Park
Community in Swarthmore. This lovely Cape Cod style home boasts
three bedrooms and two bathrooms, and is surrounded by beautiful
tree-lined streets. The open floor plan is spacious and inviting,
featuring gorgeous hardwood floors and abundant natural light. As
you enter the main level, you'll find a cozy living room that opens
up to a modern kitchen with direct access to the backyard.
Continuing down the hallway, you'll discover a large dining room
and a versatile spare bedroom or office space. Up a short flight of
stairs, you'll find two more bedrooms and an updated full bathroom.
Heading down to the lower level, you'll find a huge finished
basement with a wood burning stove, built-in bar, and a bonus
utility/storage area that houses the washer and dryer. This
well-maintained home also boasts beautiful landscaping, a large
backyard, and a delightful screened-in porch. Additionally, the
sellers are having a NEW Architectural Shingle roof installed,
which will be completed prior to settlement and comes with a
LIFETIME warranty.
Unit Size
1,259Ft²
Days on Market
37 days
Land Size
0.13 acres
Price per sqft
$253
Property Type
House
Property Taxes
-
HOA Dues
-
Year Built
1952
Last updated: 10 months ago (Bright MLS #PADE2045954)
Price History
| Date / Event | Date | Event | Price |
|---|---|---|---|
| Jun 28, 2023 | Sold to Brian W Leach, Emilie A She... | $370,000 | |
| Sold to Brian W Leach, Emilie A She... | |||
| May 23, 2023 | In contract | - | |
| In contract | |||
| May 20, 2023 | Listed by Keller Williams Philadelphia | $319,000 | |
| Listed by Keller Williams Philadelphia | |||
| Mar 24, 2020 | No longer available | - | |
| No longer available | |||
| Dec 3, 2019 | Sold to Bryce Grant, Sarah Louise Kirk | $260,000 | |
| Sold to Bryce Grant, Sarah Louise Kirk | |||
Show More

Property Highlights
Building Info
Overview
Building
Neighborhood
Geography
Comparables
Unit
Status
Status
Type
Beds
Baths
ft²
Price/ft²
Price/ft²
Asking Price
Listed On
Listed On
Closing Price
Sold On
Sold On
HOA + Taxes
Sold
House
3
Beds
2
Baths
1,075 ft²
$353/ft²
$380,000
Apr 27, 2023
$380,000
Jun 22, 2023
-
Sold
House
3
Beds
2
Baths
1,512 ft²
$255/ft²
$385,000
May 6, 2023
$385,000
Jun 7, 2023
-
Sold
House
3
Beds
2
Baths
1,607 ft²
$180/ft²
$290,000
Jul 2, 2021
$290,000
Nov 19, 2021
-
Sold
House
3
Beds
2
Baths
1,674 ft²
$190/ft²
$318,500
Nov 6, 2021
$318,500
Dec 16, 2021
-
Sold
House
4
Beds
1
Bath
1,465 ft²
$198/ft²
$290,000
Apr 22, 2023
$290,000
Jun 7, 2023
-
Sold
House
4
Beds
2
Baths
1,575 ft²
$223/ft²
$352,000
May 19, 2023
$352,000
Jun 16, 2023
-












































