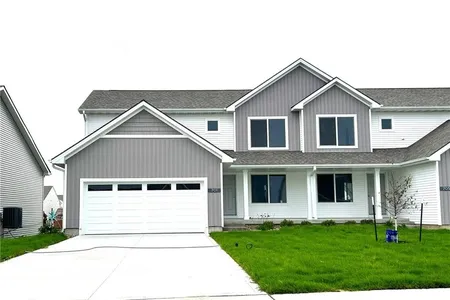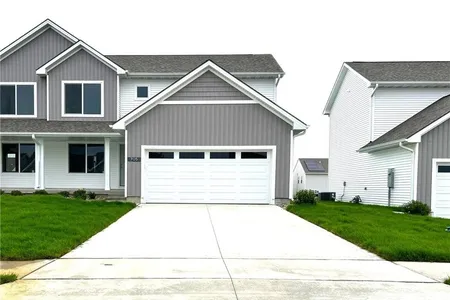$252,000 - $306,000
●
House -
Off Market
712 Cherry Street NW
Bondurant, IA 50035
3 Beds
2.5 Baths,
1
Half Bath
1440 Sqft
About This Property
Welcome to your dream home in Bondurant! This 2-story offers the
perfect blend of comfort and style with 3 bedrooms and 3 bathrooms.
As you step inside, you'll be greeted by newly added LVP flooring,
which spans the entire main level, providing a sleek and modern
touch. The spacious kitchen features stainless steel appliances and
ample cabinet space. The adjoining dining area seamlessly connects
to the living room, creating an open and inviting atmosphere for
entertaining family and friends. Upstairs, you'll find three cozy
bedrooms and laundry. The master bedroom boasts an ensuite bathroom
for added convenience, while the additional bedrooms share a full
bathroom. Step outside into your private oasis – a fenced-in yard
that provides a secure setting for outdoor activities for kids and
pets. The 10x10 concrete patio is the perfect spot to unwind and
enjoy the beautiful Iowa weather, whether you're sipping your
morning coffee or hosting a barbecue with friends. Located in the
desirable community of Bondurant, this home offers a peaceful
neighborhood setting while being close to schools, parks, and local
amenities. Don't miss the opportunity to make this house your home
– schedule a showing today and envision the lifestyle That you've
been dreaming of.
The manager has listed the unit size as 1440 square feet.
The manager has listed the unit size as 1440 square feet.
Unit Size
1,440Ft²
Days on Market
-
Land Size
0.08 acres
Price per sqft
$194
Property Type
House
Property Taxes
$405
HOA Dues
$28
Year Built
2018
Price History
| Date / Event | Date | Event | Price |
|---|---|---|---|
| Apr 16, 2024 | No longer available | - | |
| No longer available | |||
| Mar 16, 2024 | In contract | - | |
| In contract | |||
| Mar 15, 2024 | Price Decreased |
$279,900
↓ $5K
(1.8%)
|
|
| Price Decreased | |||
| Mar 7, 2024 | Relisted | $285,000 | |
| Relisted | |||
| Feb 27, 2024 | In contract | - | |
| In contract | |||
Show More

Property Highlights
Air Conditioning
Building Info
Overview
Building
Neighborhood
Geography
Comparables
Unit
Status
Status
Type
Beds
Baths
ft²
Price/ft²
Price/ft²
Asking Price
Listed On
Listed On
Closing Price
Sold On
Sold On
HOA + Taxes
House
3
Beds
2
Baths
1,317 ft²
$235/ft²
$310,000
Mar 7, 2024
-
$475/mo
In Contract
House
3
Beds
2
Baths
1,330 ft²
$247/ft²
$329,000
Aug 7, 2023
-
$553/mo
In Contract
House
3
Beds
2.5
Baths
1,020 ft²
$306/ft²
$312,000
Aug 10, 2023
-
$280/mo
In Contract
Townhouse
3
Beds
1.5
Baths
1,507 ft²
$192/ft²
$289,900
Aug 3, 2022
-
$100/mo
Active
Townhouse
3
Beds
1.5
Baths
1,507 ft²
$192/ft²
$289,900
Aug 3, 2022
-
$100/mo
Active
Townhouse
3
Beds
1.5
Baths
1,507 ft²
$192/ft²
$289,900
Jul 29, 2022
-
$101/mo
About Bondurant
Similar Homes for Sale

$289,900
- 3 Beds
- 1.5 Baths
- 1,507 ft²

$289,900
- 3 Beds
- 1.5 Baths
- 1,507 ft²










































