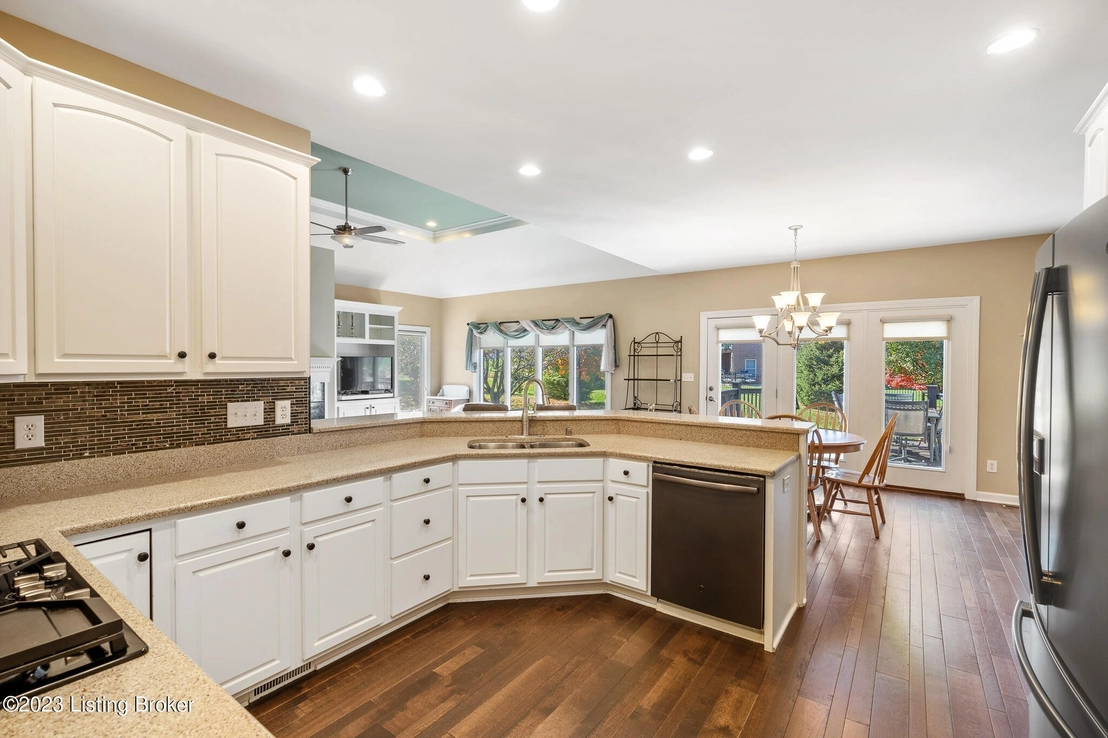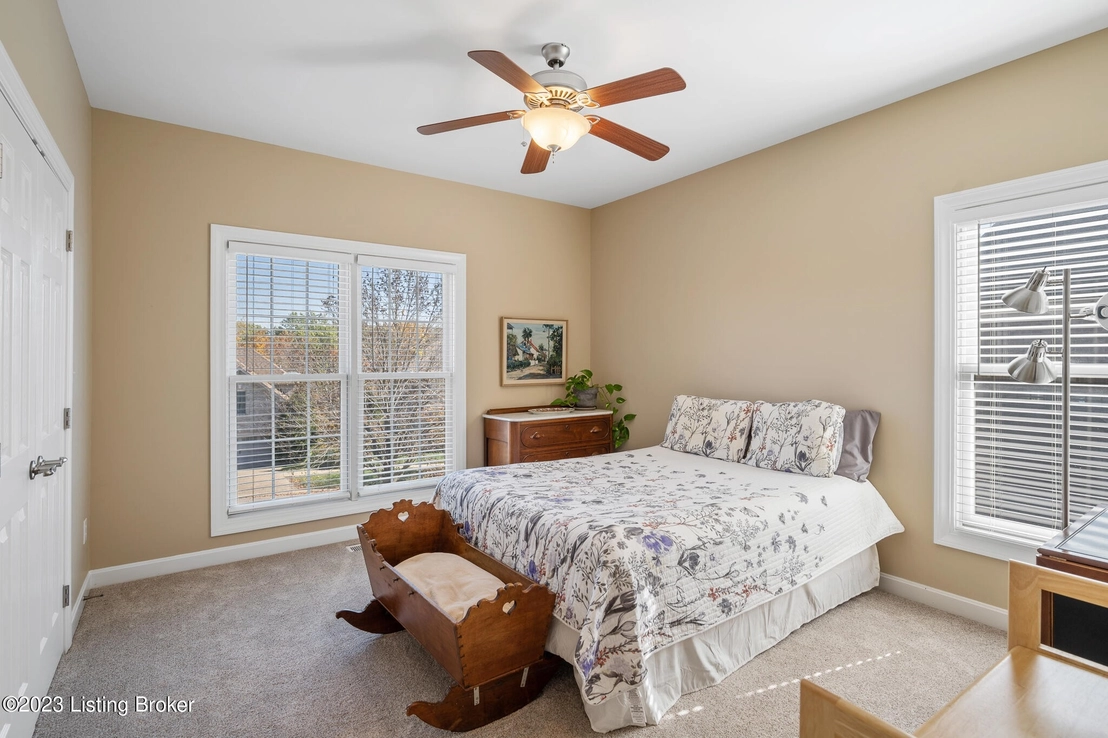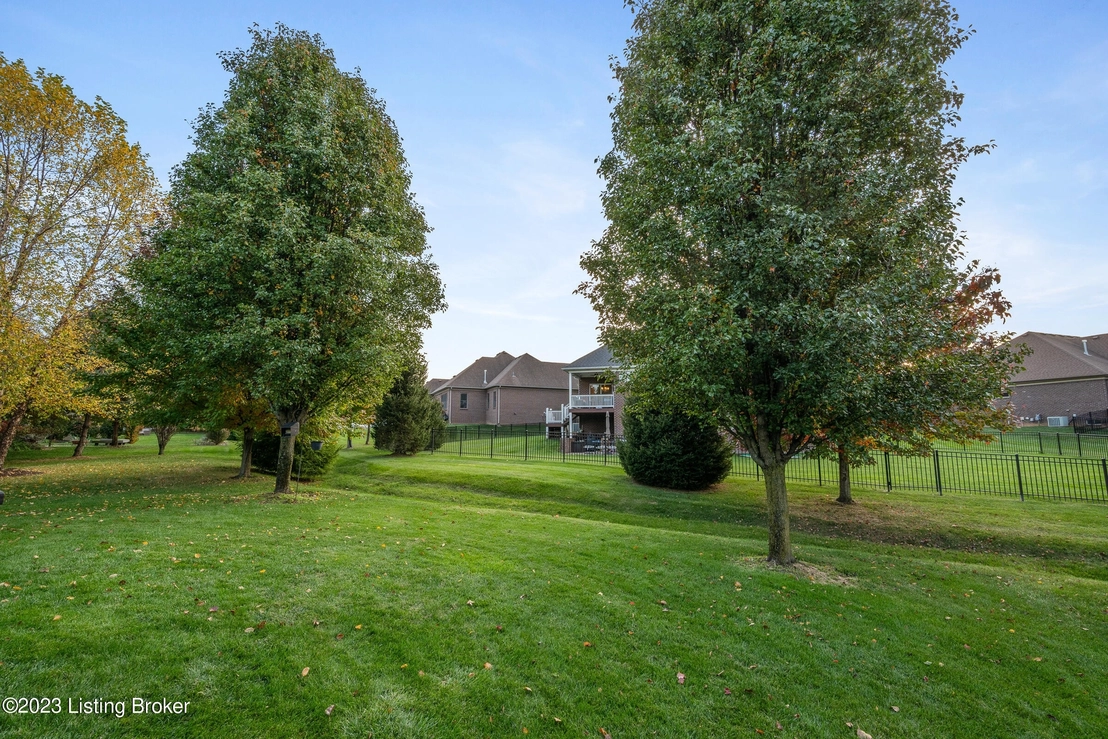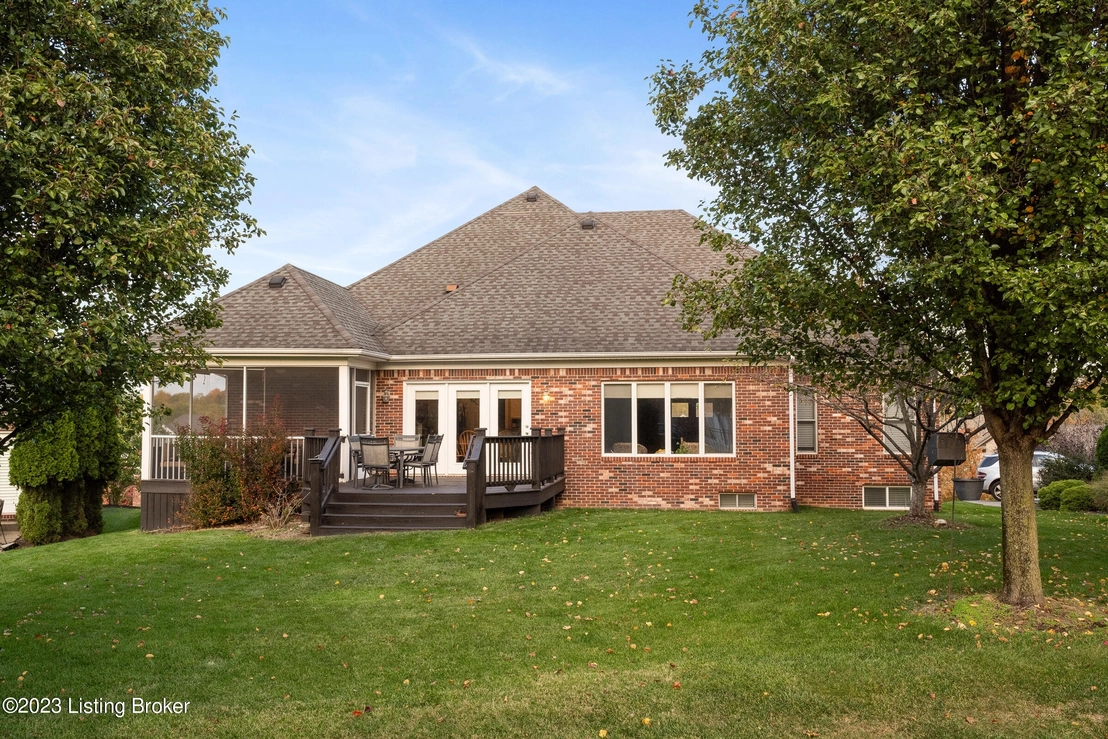



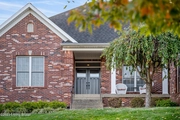


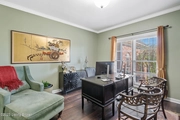













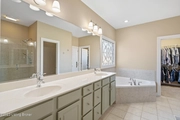










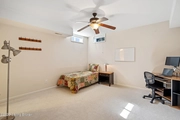










1 /
43
Map
$540,000 - $658,000
●
House -
In Contract
7112 Creekton Dr
Louisville, KY 40241
3 Beds
3.5 Baths,
1
Half Bath
3951 Sqft
Sold Dec 06, 2013
$415,000
Seller
$400,000
by Fifth Third Bank Na
Mortgage Due Sep 25, 2052
Sold May 03, 2007
$449,933
Buyer
Seller
$320,000
by Republic Bank & Trust Co
Mortgage Due Jun 01, 2037
About This Property
Welcome to this stunning, move-in ready ranch style home nestled in
the serene neighborhood of the Overlook at Beech Spring Farm. This
property boasts 3 spacious bedrooms and 3.5 baths, providing ample
space for hosting guests.Upon entering, you are greeted by a warm
and inviting foyer that leads to a well-appointed office space,
perfect for those who work from home. The first floor also features
two bedrooms that share a convenient jack and jill bath, ensuring
privacy and ease of access. The primary bedroom is a true retreat,
complete with a luxurious primary bath that promises relaxation
after a long day, access to the screened porch for morning coffee
and a large walk-in closet.
The heart of the home is the light filled open family room, dining area, and kitchen, all featuring gorgeous hardwood floors that add a touch of elegance to the space. The kitchen is a chef's dream, offering plenty of counter space, a breakfast bar and modern stainless steel appliances. The first floor also includes a practical laundry room and a powder room for guests.
Step outside to a lovely deck or your screened-in porch, perfect for relaxation or entertainment overlooking the well-planted and level backyard. The attached 2.5 car garage provides ample space for vehicles and storage.The basement is a versatile space, featuring a large open family room and recreational area, a full bathroom, and two additional rooms, each with its own closet. Although they are nonconforming, these rooms could serve as additional bedrooms as they presently do for the current owners or a home gym, hobby room or 2nd home office. The unfinished space in the basement offers plenty of room for storage, ensuring you'll never run out of space.This home is not just a house, but a lifestyle. It offers a perfect blend of comfort, functionality, and style, making it the ideal place to create lasting memories. Don't miss out on the opportunity to call this beautiful property your home.
The manager has listed the unit size as 3951 square feet.
The heart of the home is the light filled open family room, dining area, and kitchen, all featuring gorgeous hardwood floors that add a touch of elegance to the space. The kitchen is a chef's dream, offering plenty of counter space, a breakfast bar and modern stainless steel appliances. The first floor also includes a practical laundry room and a powder room for guests.
Step outside to a lovely deck or your screened-in porch, perfect for relaxation or entertainment overlooking the well-planted and level backyard. The attached 2.5 car garage provides ample space for vehicles and storage.The basement is a versatile space, featuring a large open family room and recreational area, a full bathroom, and two additional rooms, each with its own closet. Although they are nonconforming, these rooms could serve as additional bedrooms as they presently do for the current owners or a home gym, hobby room or 2nd home office. The unfinished space in the basement offers plenty of room for storage, ensuring you'll never run out of space.This home is not just a house, but a lifestyle. It offers a perfect blend of comfort, functionality, and style, making it the ideal place to create lasting memories. Don't miss out on the opportunity to call this beautiful property your home.
The manager has listed the unit size as 3951 square feet.
Unit Size
3,951Ft²
Days on Market
-
Land Size
0.28 acres
Price per sqft
$152
Property Type
House
Property Taxes
-
HOA Dues
$450
Year Built
2010
Listed By
Price History
| Date / Event | Date | Event | Price |
|---|---|---|---|
| Apr 11, 2024 | In contract | - | |
| In contract | |||
| Apr 11, 2024 | Price Decreased |
$599,950
↓ $25K
(4%)
|
|
| Price Decreased | |||
| Mar 22, 2024 | No longer available | - | |
| No longer available | |||
| Mar 8, 2024 | Relisted | $624,900 | |
| Relisted | |||
| Dec 15, 2023 | No longer available | - | |
| No longer available | |||
Show More

Property Highlights
Air Conditioning
Interior Details
Interior Information
Deck
Exterior Details
Exterior Information
Brick



















