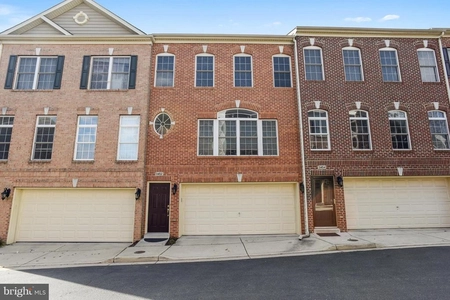





















































1 /
54
Map
$1,000,396*
●
House -
Off Market
711 GRAND VIEW DR
ALEXANDRIA, VA 22305
3 Beds
2 Baths
$851,000 - $1,039,000
Reference Base Price*
5.86%
Since Jan 1, 2023
DC-Washington
Primary Model
Sold Dec 12, 2022
$965,000
$916,750
by Burke & Herbert Bank & Trust C
Mortgage Due Jan 01, 2053
Sold Aug 05, 2016
$750,000
$600,000
by Townebank Mortgage
Mortgage
About This Property
Are you ready to call Beverly Hills your home? 711 Grand View
Drive features lovely 1930s detail with tasteful contemporary
upgrades throughout. This home has been impeccably maintained
and features lots of big-ticket items. A new furnace with a
whole home humidifier and UV air purifier (2020), new gutter
guards, French drains and sump pump (2019), updated modern lighting
and new shutters this year! A picturesque flagstone walkway
warmly welcomes you up to this stunning Colonial-style home with an
inviting living and entertaining space. Inside, 1930s style
is presented in elegant moldings, arched doorways, and built-in
nooks highlighting the warmth and charm of the home. The
spacious living room is perfect for casual conversing or lounging.
Cooler temps make it perfect for fires - you will have plenty
of options in this home with its 2 fireplaces! Sellers
installed new custom fireplace doors (brass finish with glass
trackless bi-fold doors and integrated mesh screen) in the living
room in 2021. A formal dining room with ample space makes
hosting holidays or special occasions a breeze. The recently
renovated kitchen offers 42-inch white soft-close cabinetry with
in-cabinet lighting, a unique and hidden coffee bar, soft honed
granite counters, marble subway tile backsplash, newer stainless
appliances, and a fabulous banquet dining area with large bay
window and a custom window seat with additional storage. The
brick patio accessed from the kitchen, overlooks the large flat and
fully fenced-in backyard with its lush green backdrop of
surrounding mature trees, delivering a great area to relax, dine al
fresco or BBQ. Back inside, just off the kitchen is the bright
bonus room with its classic beadboard ceiling and tons of windows
offering lots of natural light. This would make a great
playroom or office for your work from home days or virtual learning
options. Rounding out the main-level is the third bedroom and
full bath. Two generous sized bedrooms are nestled
comfortably upstairs. Each room features plenty of storage
options from the built-in dresser system to the expanded closest
space. 711 Grand View offers a 2-car driveway and guests will
find plenty of on street parking. A short walk to Monticello
Park and Beverley Park, affectionately known in the neighborhood as
"The Pit". It has easy access to I-395 making it great for
traveling to DC, the Pentagon, and Arlington. Potomac Yards
Shopping is a quick drive - plus the new Metro station at Potomac
Yards is scheduled to be completed this Fall 2022! Old Town, Del
Ray are minutes away for endless shopping, dining, and
entertainment.
Unit Size
-
Days on Market
-
Land Size
0.16 acres
Price per sqft
-
Property Type
House
Property Taxes
$841
HOA Dues
-
Year Built
1938
Price History
| Date / Event | Date | Event | Price |
|---|---|---|---|
| Dec 13, 2022 | No longer available | - | |
| No longer available | |||
| Dec 12, 2022 | Sold to Amy Josephine Grappone, Jef... | $965,000 | |
| Sold to Amy Josephine Grappone, Jef... | |||
| Nov 10, 2022 | In contract | - | |
| In contract | |||
| Nov 3, 2022 | Listed | $945,000 | |
| Listed | |||
| Aug 5, 2016 | Sold to David H Bergqust, Evelyn H ... | $750,000 | |
| Sold to David H Bergqust, Evelyn H ... | |||
Property Highlights
Air Conditioning
Parking Available
Building Info
Overview
Building
Neighborhood
Zoning
Geography
Comparables
Unit
Status
Status
Type
Beds
Baths
ft²
Price/ft²
Price/ft²
Asking Price
Listed On
Listed On
Closing Price
Sold On
Sold On
HOA + Taxes
Sold
House
3
Beds
2
Baths
2,300 ft²
$507/ft²
$1,166,000
Mar 8, 2023
$1,166,000
Apr 11, 2023
-
Sold
House
3
Beds
3
Baths
1,466 ft²
$689/ft²
$1,010,000
Jun 14, 2023
$1,010,000
May 30, 2023
-
Sold
House
3
Beds
3
Baths
1,469 ft²
$749/ft²
$1,100,000
Jun 28, 2023
$1,100,000
Aug 11, 2023
-
House
3
Beds
3
Baths
1,502 ft²
$722/ft²
$1,085,000
Mar 3, 2023
$1,085,000
Apr 13, 2023
-
Sold
House
3
Beds
2
Baths
1,225 ft²
$758/ft²
$929,030
Mar 3, 2023
$929,030
Mar 29, 2023
-
Sold
House
4
Beds
3
Baths
1,658 ft²
$571/ft²
$947,500
Jun 1, 2023
$947,500
Jul 10, 2023
-
In Contract
House
3
Beds
2
Baths
1,743 ft²
$456/ft²
$795,000
Apr 9, 2024
-
-
In Contract
Townhouse
3
Beds
4
Baths
2,045 ft²
$403/ft²
$825,000
Mar 14, 2024
-
$138/mo
Active
Townhouse
3
Beds
4
Baths
2,200 ft²
$420/ft²
$925,000
Mar 21, 2024
-
$300/mo
About North Ridge - Rosemont
Similar Homes for Sale

$925,000
- 3 Beds
- 4 Baths
- 2,200 ft²

$1,049,000
- 3 Beds
- 2 Baths
- 1,534 ft²

























































