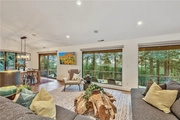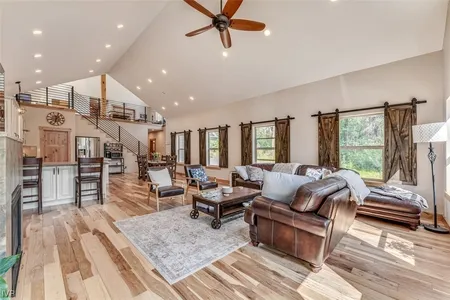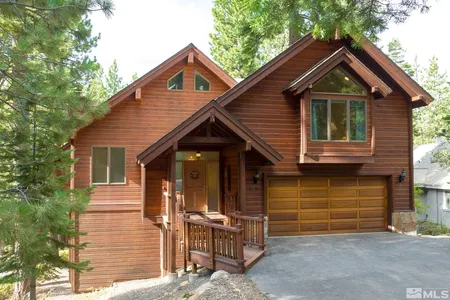


































1 /
35
Map
$2,970,000 - $3,628,000
●
House -
Off Market
711 Cristina Drive
Incline Village, NV 89451
5 Beds
4 Baths
2994 Sqft
Sold Jan 30, 2024
$3,125,000
Buyer
Seller
$2,325,000
by Citibank, Na
Mortgage Due Feb 01, 2054
Sold Jan 24, 2020
$1,150,000
Seller
$977,500
by Jpmorgan Chase Bank Na
Mortgage Due Feb 01, 2050
About This Property
Beautifully remodeled home located in the Eastern Slope
Subdivision. Fabulous private setting adjacent to forest service
lot. Expansive south-facing decks with lake views are perfect for
entertaining friends and family. Two bonus rooms with an en suite
bathroom and separate entrance are located on the lower level.
Great room concept with beamed ceilings and dramatic floor to
ceiling fireplace. Hardwood flooring and Sonos system throughout.
Stunning kitchen with Knotty Alder island and Quartz counter tops.
Bedroom with full bath is located on the main living level, with a
pocket door allowing for an en suite option. Family room with two
guest bedrooms and master suite are located on the lower level.
Master suite features walk-in closet, double vanity sinks, heated
bathroom floors and access to the lower deck. Offered
furnished with some exclusions.
The manager has listed the unit size as 2994 square feet.
The manager has listed the unit size as 2994 square feet.
Unit Size
2,994Ft²
Days on Market
-
Land Size
0.37 acres
Price per sqft
$1,102
Property Type
House
Property Taxes
$950
HOA Dues
-
Year Built
1989
Price History
| Date / Event | Date | Event | Price |
|---|---|---|---|
| Feb 2, 2024 | No longer available | - | |
| No longer available | |||
| Jan 25, 2024 | In contract | - | |
| In contract | |||
| Jan 21, 2024 | No longer available | - | |
| No longer available | |||
| Jan 9, 2024 | In contract | - | |
| In contract | |||
| Dec 17, 2023 | Price Decreased |
$3,299,000
↓ $91K
(2.7%)
|
|
| Price Decreased | |||
Show More

Property Highlights
Fireplace
Building Info
Overview
Building
Neighborhood
Zoning
Geography
Comparables
Unit
Status
Status
Type
Beds
Baths
ft²
Price/ft²
Price/ft²
Asking Price
Listed On
Listed On
Closing Price
Sold On
Sold On
HOA + Taxes
Active
House
5
Beds
5.5
Baths
4,062 ft²
$831/ft²
$3,375,000
Nov 6, 2023
-
$1,457/mo
Active
House
3
Beds
4.5
Baths
4,399 ft²
$863/ft²
$3,795,000
Apr 26, 2023
-
$12,274/mo
About Scotchwood
Similar Homes for Sale

$3,795,000
- 3 Beds
- 4.5 Baths
- 4,399 ft²

$2,650,000
- 4 Beds
- 2.5 Baths
- 2,696 ft²













































