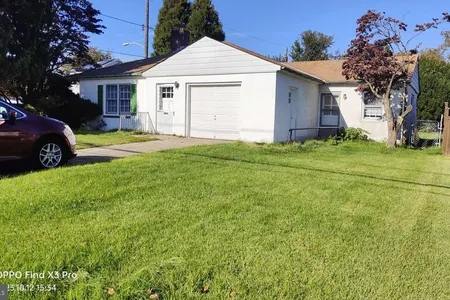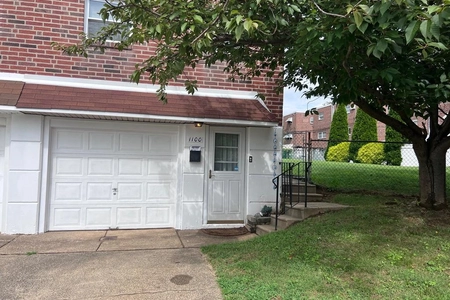



































1 /
36
Map
$389,900
●
House -
Off Market
710 BERGEN ST
PHILADELPHIA, PA 19111
3 Beds
3 Baths,
1
Half Bath
1572 Sqft
$1,915
Estimated Monthly
$0
HOA / Fees
About This Property
Welcome to 710 Bergen Street, a 3 bedroom, 2½ bath twin in the
Montclair section of Fox Chase. As close to the PERFECT TEN you
will ever see. This Smart House has all the features that anyone
could want. New roof, forced hot air heater, central air
conditioner, hot water heater, replacement windows throughout, and
newer garage door and opener. The side entrance features a large
door with side window (light) and a full-view storm door. The upper
level features a primary bedroom suite with full shower and
commode, dressing area with custom marble vanity, large walk-in
closet, and wall-to-wall carpet. The second bedroom is a corner
bedroom with two double closets, windows on both outside walls, and
wall-to-wall carpet. The third bedroom has a double closet and
wall-to-wall carpet. All doors have been replaced and each bedroom
has a ceiling fan with light. The spacious hallway has a double
linen closet and a 3-piece redone hall bath with walk-
out skylight for roof access, ceramic tile floor, new plumbing, fixtures, new lighting, medicine cabinet,
GFIC outlets, toe-touch drain in tub, and Moen faucet. The living room features a programmable thermostat, wainscoting, crown molding, and Pella sliding doors leading to the 16' x 20 'low-maintenance composite deck. The foyer has a double coat closet and Pergo floors leading to the raised dining room with Pergo flooring, Pella bow window with operating casements to capture the breeze, low-E glass, internal blinds, crown molding, and steps to the basement. The eat-in kitchen has new granite countertops, backsplash, and appliances (refrigerator NOT included), trash compactor, ample lighting and GFIC outlets. The cabinets feature a Lazy Susan and pantry closets. There is a powder room next to the dining room with newer lighting, vanity, toilet, and medicine cabinet, ceramic tile floor, and a storage cabinet over the toilet. The finished basement features a wet bar with brick front, foot rests, bar stools included, accent lighting, under counter lighting, tile floor, and closet (beer dispenser NOT included). Andersen doors lead to the 16' x 21' patio with interior tile threshold, wood burning stove, brick hearth, Pergo flooring, high hat lighting, and a storage closet under the steps. The laundry room has the newer 50-gallon hot water heater, gas forced hot air heater, and central air conditioner. There is a 2 y.o. washer and dryer (included), laundry tub, Pergo flooring, broom closet concealing the gas and soil pipes, water meter, alarm panel with system that includes smoke detectors, coat hooks, shelving, overhead light, glass block window, drop ceiling, and GFIC outlets. The newer door featuring center lite leading to the driveway is great for unloading groceries. The garage has been converted into an additional storage room with folding table with cabinets and drawers. The backyard is inviting without being overwhelming and has an 8' x 20' shed with electricity, loft, and main storage area with built-in
shelves; a low-maintenance chain link fence; covered patio under deck; sconce lighting; and steps to the
deck and main level. There is a new concrete driveway and walkway with landscape lighting and new
water supply lines. Children attend the Greenberg K-8 public school with school bus service.
out skylight for roof access, ceramic tile floor, new plumbing, fixtures, new lighting, medicine cabinet,
GFIC outlets, toe-touch drain in tub, and Moen faucet. The living room features a programmable thermostat, wainscoting, crown molding, and Pella sliding doors leading to the 16' x 20 'low-maintenance composite deck. The foyer has a double coat closet and Pergo floors leading to the raised dining room with Pergo flooring, Pella bow window with operating casements to capture the breeze, low-E glass, internal blinds, crown molding, and steps to the basement. The eat-in kitchen has new granite countertops, backsplash, and appliances (refrigerator NOT included), trash compactor, ample lighting and GFIC outlets. The cabinets feature a Lazy Susan and pantry closets. There is a powder room next to the dining room with newer lighting, vanity, toilet, and medicine cabinet, ceramic tile floor, and a storage cabinet over the toilet. The finished basement features a wet bar with brick front, foot rests, bar stools included, accent lighting, under counter lighting, tile floor, and closet (beer dispenser NOT included). Andersen doors lead to the 16' x 21' patio with interior tile threshold, wood burning stove, brick hearth, Pergo flooring, high hat lighting, and a storage closet under the steps. The laundry room has the newer 50-gallon hot water heater, gas forced hot air heater, and central air conditioner. There is a 2 y.o. washer and dryer (included), laundry tub, Pergo flooring, broom closet concealing the gas and soil pipes, water meter, alarm panel with system that includes smoke detectors, coat hooks, shelving, overhead light, glass block window, drop ceiling, and GFIC outlets. The newer door featuring center lite leading to the driveway is great for unloading groceries. The garage has been converted into an additional storage room with folding table with cabinets and drawers. The backyard is inviting without being overwhelming and has an 8' x 20' shed with electricity, loft, and main storage area with built-in
shelves; a low-maintenance chain link fence; covered patio under deck; sconce lighting; and steps to the
deck and main level. There is a new concrete driveway and walkway with landscape lighting and new
water supply lines. Children attend the Greenberg K-8 public school with school bus service.
Unit Size
1,572Ft²
Days on Market
40 days
Land Size
0.07 acres
Price per sqft
$248
Property Type
House
Property Taxes
$334
HOA Dues
-
Year Built
1966
Last updated: 3 months ago (Bright MLS #PAPH2311464)
Price History
| Date / Event | Date | Event | Price |
|---|---|---|---|
| Mar 5, 2024 | Sold | $389,900 | |
| Sold | |||
| Jan 27, 2024 | In contract | - | |
| In contract | |||
| Jan 25, 2024 | Listed by ReMax Keystone | $389,900 | |
| Listed by ReMax Keystone | |||
|
|
|||
|
Welcome to 710 Bergen Street, a 3 bedroom, 2½ bath twin in the
Montclair section of Fox Chase. As close to the PERFECT TEN you
will ever see. This Smart House has all the features that anyone
could want. New roof, forced hot air heater, central air
conditioner, hot water heater, replacement windows throughout, and
newer garage door and opener. The side entrance features a large
door with side window (light) and a full-view storm door. The upper
level features a primary bedroom suite with…
|
|||
Property Highlights
Air Conditioning
Building Info
Overview
Building
Neighborhood
Zoning
Geography
Comparables
Unit
Status
Status
Type
Beds
Baths
ft²
Price/ft²
Price/ft²
Asking Price
Listed On
Listed On
Closing Price
Sold On
Sold On
HOA + Taxes
Sold
House
3
Beds
3
Baths
1,742 ft²
$224/ft²
$390,000
Nov 3, 2023
$390,000
Dec 8, 2023
-
Sold
House
3
Beds
3
Baths
1,742 ft²
$218/ft²
$380,000
Jan 10, 2022
$380,000
Mar 30, 2022
-
Sold
House
3
Beds
3
Baths
1,572 ft²
$204/ft²
$320,000
Jul 26, 2023
$320,000
Sep 12, 2023
-
Sold
House
3
Beds
3
Baths
1,572 ft²
$229/ft²
$360,000
Feb 10, 2023
$360,000
May 10, 2023
-
Sold
House
3
Beds
3
Baths
1,742 ft²
$198/ft²
$345,000
Sep 18, 2023
$345,000
Dec 11, 2023
-
Sold
House
4
Beds
3
Baths
1,742 ft²
$199/ft²
$346,000
Oct 24, 2021
$346,000
Dec 10, 2021
-












































