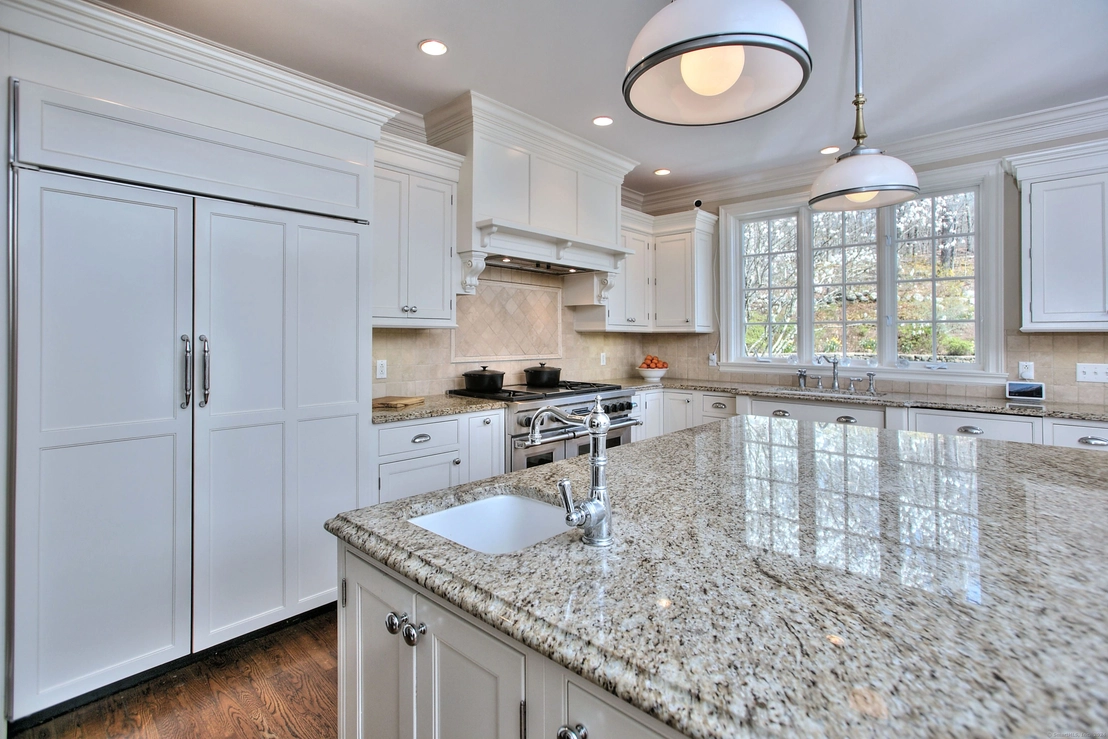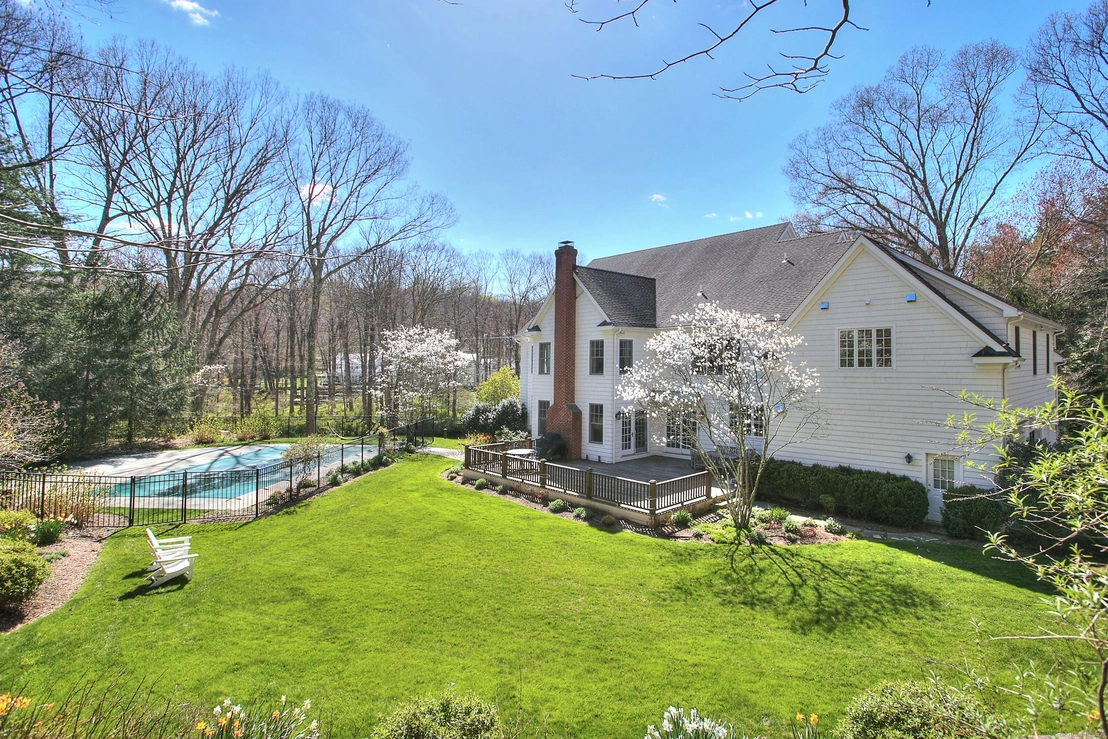Fairfield


71 Hickok Road







































1 /
39
Map
$2,895,000
●
House -
For Sale
71 Hickok Road
New Canaan, Connecticut 06840
5 Beds
8 Baths,
3
Half Baths
8332 Sqft
$16,585
Estimated Monthly
$0
HOA / Fees
3.16%
Cap Rate
About This Property
Welcome to 71 Hickok Road, where luxury meets serenity in this
stunning estate nestled on 3 private acres with breathtaking views
of the Silvermine River. Timeless elegance and attention to detail
defines this exceptional property with over 8300 square feet of
living space spread across four levels with 5 bedrooms, 5 full & 3
half baths, this home offers an unparalleled combination of style,
comfort & sophistication. Entertain with ease in the gourmet
kitchen, complete with top-of-the-line appliances, custom cabinetry
& spacious island. Bright family room with stone fireplace & French
doors. Luxurious primary suite with a spa-like bath & a series of
versatile living spaces, including a home office, exercise room,
bonus room and recreation room. The property includes professional
landscaping with manicured gardens and flowering plants, heated
pool and a large deck.
Unit Size
8,332Ft²
Days on Market
13 days
Land Size
3.02 acres
Price per sqft
$347
Property Type
House
Property Taxes
$2,370
HOA Dues
-
Year Built
2003
Listed By
Last updated: 9 days ago (Smart MLS #24012634)
Price History
| Date / Event | Date | Event | Price |
|---|---|---|---|
| Apr 24, 2024 | Listed by William Pitt Sotheby's Int'l | $2,895,000 | |
| Listed by William Pitt Sotheby's Int'l | |||
| Jun 30, 2014 | Sold to Christine Ross, Guy W Ross | $2,300,000 | |
| Sold to Christine Ross, Guy W Ross | |||
Property Highlights
Garage
Air Conditioning
Fireplace
Parking Details
Has Garage
Garage Spaces: 3
Garage Features: Attached Garage
Interior Details
Bedroom Information
Bedrooms: 5
Bathroom Information
Full Bathrooms: 5
Half Bathrooms: 3
Total Bathrooms: 8
Interior Information
Interior Features: Audio System, Auto Garage Door Opener, Cable - Available, Central Vacuum, Open Floor Plan, Security System
Appliances: Gas Range, Wall Oven, Microwave, Range Hood, Refrigerator, Dishwasher, Washer, Dryer, Wine Chiller
Room Information
Total Rooms: 17
Laundry Room Info: Upper Level
Additional Rooms: Bonus Room, Exercise Room, Foyer, Laundry Room, Mud Room
Bedroom1
Dimension: 17.7 x 16.8
Level: Upper
Features: Full Bath, Walk-In Closet, Hardwood Floor
Bedroom2
Dimension: 16.1 x 16.3
Level: Upper
Features: Hardwood Floor
Bedroom3
Dimension: 21.8 x 16.1
Level: Upper
Features: Full Bath, Walk-In Closet, Hardwood Floor
Bedroom4
Dimension: 17.6 x 16.2
Level: Upper
Features: Hardwood Floor
Other
Dimension: 17.6 x 16.2
Level: Upper
Features: Hardwood Floor
Dining Room
Dimension: 17.6 x 16.2
Level: Upper
Features: Hardwood Floor
Rec/Play Room1
Dimension: 37.1 x 36.8
Level: Lower
Features: Built-Ins, French Doors, Full Bath, Stone Floor
Rec/Play Room2
Dimension: 32.9 x 45.4
Level: Upper
Features: Cathedral Ceiling, Beams, Cedar Closet, Half Bath, Wall/Wall Carpet, On 3rd Floor
Family Room
Dimension: 32.9 x 45.4
Level: Upper
Features: Cathedral Ceiling, Beams, Cedar Closet, Half Bath, Wall/Wall Carpet, On 3rd Floor
Primary Bath
Dimension: 32.9 x 45.4
Level: Upper
Features: Cathedral Ceiling, Beams, Cedar Closet, Half Bath, Wall/Wall Carpet, On 3rd Floor
Living Room
Dimension: 32.9 x 45.4
Level: Upper
Features: Cathedral Ceiling, Beams, Cedar Closet, Half Bath, Wall/Wall Carpet, On 3rd Floor
Fireplace Information
Has Fireplace
Fireplaces: 2
Basement Information
Has Basement
Full, Fully Finished, Full With Walk-Out
Exterior Details
Property Information
Total Heated Below Grade Square Feet: 1800
Total Heated Above Grade Square Feet: 6532
Year Built Source: Public Records
Year Built: 2003
Building Information
Foundation Type: Concrete
Roof: Asphalt Shingle
Architectural Style: Colonial
Exterior: Terrace, Deck, Gutters, Lighting, French Doors, Underground Sprinkler
Pool Information
Swimming Pool
Pool: Heated, In Ground Pool
Financial Details
Property Tax: $28,440
Tax Year: July 2023-June 2024
Assessed Value: $1,501,570
Utilities Details
Cooling Type: Central Air
Heating Type: Hot Air
Heating Fuel: Oil
Hot Water: Oil, Domestic
Sewage System: Septic
Water Source: Private Well
Building Info
Overview
Building
Neighborhood
Zoning
Geography
Comparables
Unit
Status
Status
Type
Beds
Baths
ft²
Price/ft²
Price/ft²
Asking Price
Listed On
Listed On
Closing Price
Sold On
Sold On
HOA + Taxes
Sold
House
6
Beds
9
Baths
10,650 ft²
$256/ft²
$2,727,500
Sep 27, 2023
$2,727,500
Mar 4, 2024
$2,541/mo
Sold
House
6
Beds
9
Baths
-
$2,727,500
Nov 1, 2023
$2,727,500
Mar 4, 2024
$2,541/mo










































