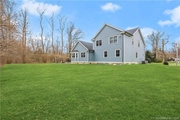$2,287,350
●
House -
Off Market
71 Bowman Drive
Greenwich, Connecticut 06831
4 Beds
4 Baths,
1
Half Bath
4776 Sqft
$12,469
Estimated Monthly
$0
HOA / Fees
3.02%
Cap Rate
About This Property
Spacious, renovated 4 bedroom, 4 bath home on coveted cul de sac in
Greenwich. With oversize rooms and a welcoming grand foyer with
cathedral ceilings, this generous turn key remodeled beauty is just
shy of 5,000 sq feet. Located on a sprawling level 1 acre lot, with
impressive front and back yards, 71 Bowman Drive is set back from
the road, in move in condition and ready for the next homeowner.
Extensively renovated in 2017, among the updates include a
2nd floor addition, complete with 3 generous sized bedrooms, and 2
spacious bathrooms. Laundry Room and hook up also available on 2nd
Floor. On first floor, renovated kitchen with updated appliances,
separate office, living room, laundry room, dining room and en
suite bedroom. Unfinished large basement also provides possibility
for more usable space. Convenient to parkway, shopping, stores, and
so much more.
Unit Size
4,776Ft²
Days on Market
62 days
Land Size
1.03 acres
Price per sqft
$479
Property Type
House
Property Taxes
$1,238
HOA Dues
-
Year Built
1960
Last updated: 2 months ago (Smart MLS #170615871)
Price History
| Date / Event | Date | Event | Price |
|---|---|---|---|
| Apr 2, 2024 | Sold | $2,287,350 | |
| Sold | |||
| Feb 10, 2024 | In contract | - | |
| In contract | |||
| Jan 31, 2024 | Listed by Berkshire Hathaway NE Prop. | $1,950,000 | |
| Listed by Berkshire Hathaway NE Prop. | |||
| Feb 29, 2016 | Sold to Jennifer C Zarrilli, Joseph... | $1,050,000 | |
| Sold to Jennifer C Zarrilli, Joseph... | |||
Property Highlights
Garage
Air Conditioning
Fireplace
Building Info
Overview
Building
Neighborhood
Zoning
Geography
Comparables
Unit
Status
Status
Type
Beds
Baths
ft²
Price/ft²
Price/ft²
Asking Price
Listed On
Listed On
Closing Price
Sold On
Sold On
HOA + Taxes
Sold
House
5
Beds
5
Baths
-
$2,550,000
Mar 25, 2022
$2,550,000
Jun 16, 2022
$1,410/mo
In Contract
House
3
Beds
2.5
Baths
2,689 ft²
$742/ft²
$1,995,000
Mar 9, 2024
-
-











































































