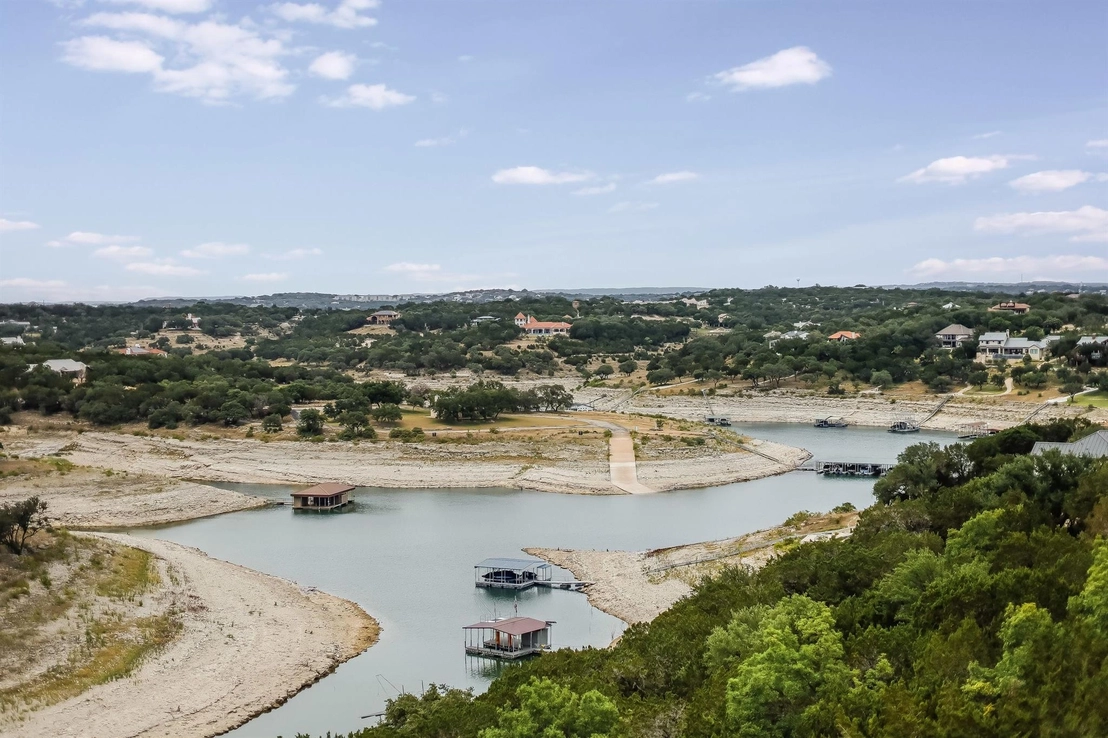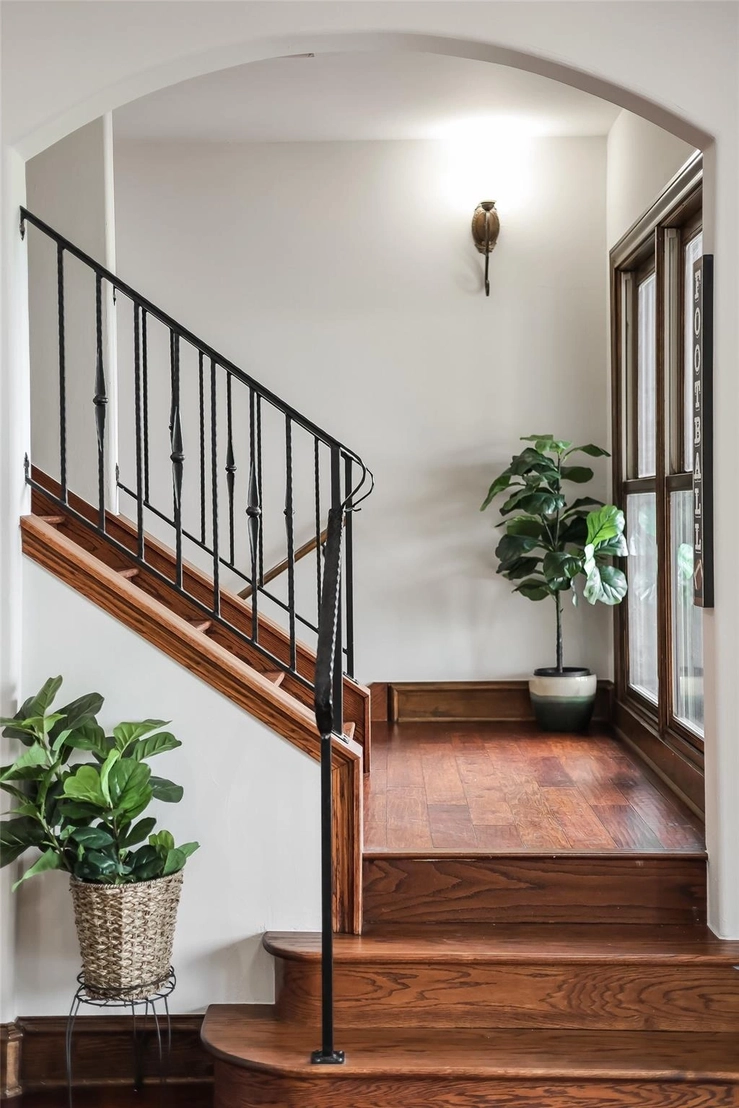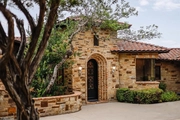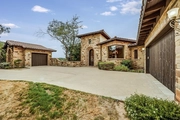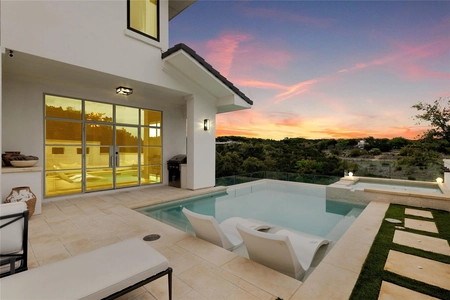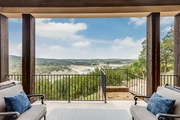
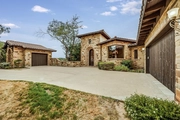
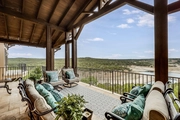

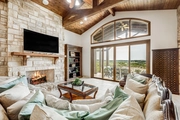
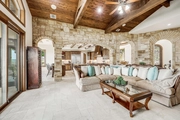
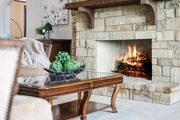
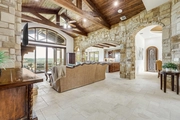
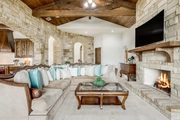
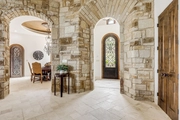
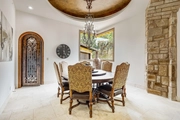
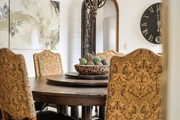
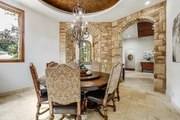
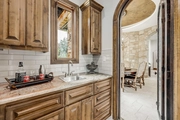
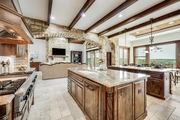
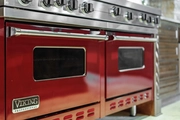
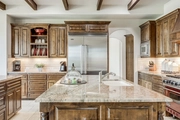
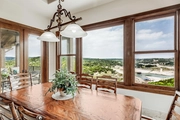
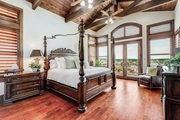
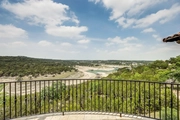
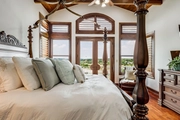
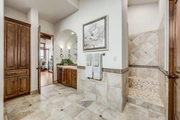
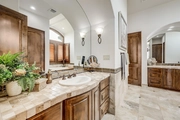
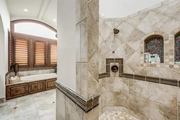
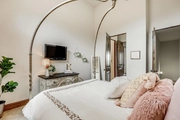
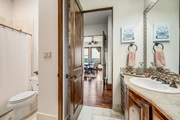
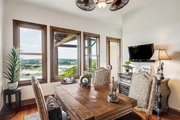

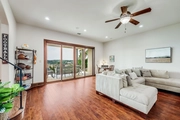
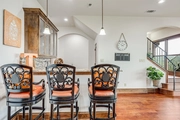
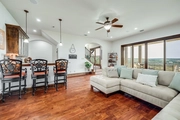
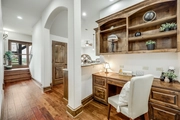
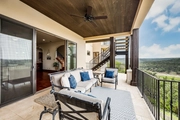
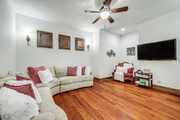
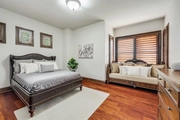
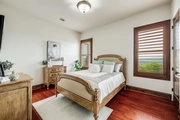
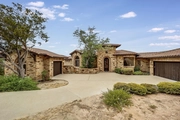
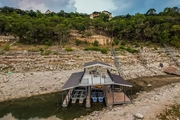
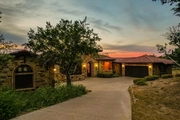
1 /
39
Map
$2,800,000
●
House -
For Sale
709 S Angel Light DR
Spicewood, TX 78669
6 Beds
4 Baths
5615 Sqft
Upcoming Open House
4PM - 7PM, Fri, May 24 -
Book now
$19,508
Estimated Monthly
$100
HOA / Fees
-0.33%
Cap Rate
About This Property
Experience the extraordinary beauty of 709 S Angel Light in La Isla
at Angel Bay, where the allure of the Mediterranean seamlessly
blends with the charm of Texas. This custom-built home is a true
masterpiece, offering breathtaking cathedral ceilings and
awe-inspiring views from every corner, providing an exquisite and
private retreat. Indulge in the sensation of waking up in an
elegant Italian villa, right in the heart of Texas, as you step
onto the two covered decks that showcase sweeping panoramas of Lake
Travis and the captivating hill country. The rustic architectural
details, including rich wood beams, stone arches, and earth-toned
tile and granite, create a warm and inviting atmosphere. Impeccable
top-of-the-line Viking appliances add an extra touch of
sophistication to this already elegant residence. Inside, a
gourmet kitchen beckons culinary delights, while spa-like bathrooms
offer a sanctuary for relaxation. With private access to Lake
Travis, every day feels like a permanent vacation in this estate
home. While residing in La Isla at Angel Bay, you will enjoy
convenient access to a wealth of amenities in Angel Bay, Lakeway,
Bee Cave, and Austin, all while relishing in a dream-like escape to
nature in the friendly hills of Spicewood, TX. For the residents'
enjoyment, a private boat launch and clubhouse are available within
the community. Recently renovated, the interior has received
a fresh coat of paint, giving it a vibrant look. The kitchen and
butler's pantry now showcase sleek subway tile backsplashes, adding
a modern touch. In the fall of 2022, a new Viking refrigerator, Sub
Zero Wine Cooler, and two Viking Ice Makers were installed,
bringing modern conveniences to the kitchen. This property offers
an excellent "Turn Key" opportunity as it comes with nearly all the
furniture and a majority of the decor. The "Rhino" used for easy
access to the boat dock also conveys. Get Instant Equity, priced
well below TCAD - MOTIVATED SELLER, BRING AN OFFER!
Unit Size
5,615Ft²
Days on Market
47 days
Land Size
2.23 acres
Price per sqft
$499
Property Type
House
Property Taxes
$5,659
HOA Dues
$100
Year Built
2007
Listed By
Last updated: 3 days ago (Unlock MLS #ACT3745071)
Price History
| Date / Event | Date | Event | Price |
|---|---|---|---|
| Apr 5, 2024 | Listed by RE/MAX Suburbia | $2,800,000 | |
| Listed by RE/MAX Suburbia | |||
| Jan 2, 2024 | No longer available | - | |
| No longer available | |||
| Jan 12, 2023 | No longer available | - | |
| No longer available | |||
| Nov 7, 2022 | Price Decreased |
$3,650,000
↓ $100K
(2.7%)
|
|
| Price Decreased | |||
| Oct 7, 2022 | Price Decreased |
$3,750,000
↓ $50K
(1.3%)
|
|
| Price Decreased | |||
Show More

Property Highlights
Garage
Air Conditioning
Fireplace
Parking Details
Covered Spaces: 3
Total Number of Parking: 6
Parking Features: Attached, Detached, Driveway, Garage, Garage Door Opener
Garage Spaces: 3
Interior Details
Bathroom Information
Full Bathrooms: 4
Interior Information
Interior Features: Bar, Breakfast Bar, Built-in Features, Ceiling Fan(s), Beamed Ceilings, Cathedral Ceiling(s), High Ceilings, Tray Ceiling(s), Chandelier, Granite Counters, Double Vanity, Eat-in Kitchen, Entrance Foyer, French Doors, Interior Steps, Kitchen Island, Multiple Dining Areas, Multiple Living Areas, Natural Woodwork, Open Floorplan, Pantry, Primary Bedroom on Main, Recessed Lighting, Soaking Tub, Storage, Walk-In Closet(s), Washer Hookup, Wet Bar, Wired for Sound
Appliances: Bar Fridge, Built-In Gas Range, Dishwasher, Microwave, Gas Oven, Double Oven, Refrigerator, Stainless Steel Appliance(s), Vented Exhaust Fan, Water Heater, Water Softener, Water Softener Owned, Wine Refrigerator
Flooring Type: Carpet, Tile, Wood
Cooling: Ceiling Fan(s), Central Air, Electric
Heating: Central, Electric
Living Area: 5615
Room 1
Level: Main
Type: Living Room
Features: Ceiling Fan(s), High Ceilings, Natural Woodwork, Recessed Lighting, Vaulted Ceiling(s)
Room 2
Level: Main
Type: Foyer
Features: Chandelier
Room 3
Level: Main
Type: Dining Room
Features: Chandelier, Coffered Ceiling(s), Dining Room
Room 4
Level: Main
Type: Kitchen
Features: Beamed Ceilings, Kitchn - Breakfast Area, Breakfast Bar, Pantry, Center Island, Granite Counters, Dining Room, Gourmet Kitchen, Open to Family Room
Room 5
Level: Main
Type: Primary Bedroom
Features: CATHC, Ceiling Fan(s), Natural Woodwork, Primary Bedroom Dressing Room, Recessed Lighting
Room 6
Level: Main
Type: Primary Bathroom
Features: Granite Counters, Double Vanity, Full Bath, Garden Tub, Primary Bedroom Dressing Room, Separate Shower, Walk-In Closet(s), Walk-in Shower
Room 7
Level: Main
Type: Bedroom
Features: Ceiling Fan(s), Full Bath, High Ceilings, Walk-In Closet(s)
Room 8
Level: Main
Type: Office
Features: Ceiling Fan(s)
Room 9
Level: Lower
Type: Game Room
Features: Bar, BICMK, Ceiling Fan(s), Granite Counters, Wired for Data, Wired for Sound
Room 10
Level: Lower
Type: Media Room
Features: Ceiling Fan(s), Wired for Data, Wired for Sound
Room 11
Level: Lower
Type: Bathroom
Features: Granite Counters, Full Bath
Fireplace Information
Fireplace Features: Living Room
Fireplaces: 1
Exterior Details
Property Information
Property Type: Residential
Property Sub Type: Single Family Residence
Green Energy Efficient
Property Condition: Resale
Year Built: 2007
Year Built Source: Public Records
Unit Style: 1st Floor Entry
View Desription: Lake, Panoramic
Fencing: None
Building Information
Levels: Two
Construction Materials: Frame, Masonry – All Sides, Stone Veneer, Stucco
Foundation: Slab
Roof: Spanish Tile
Exterior Information
Exterior Features: Balcony, Boat Dock - Private, Boat Dock - Shared, Boat Lift, Exterior Steps, Lighting, Private Yard
Pool Information
Pool Features: None
Lot Information
Lot Features: Cul-De-Sac, Front Yard, Landscaped, Native Plants, Private, Private Maintained Road, Sloped Down, Sprinkler - Automatic, Sprinkler - In Front, Sprinkler - In-ground, Sprinkler - Partial, Many Trees, Trees-Medium (20 Ft - 40 Ft), Views
Lot Size Acres: 2.23
Lot Size Square Feet: 97138.8
Land Information
Water Source: See Remarks
Financial Details
Tax Year: 2022
Tax Annual Amount: $67,910
Utilities Details
Water Source: See Remarks
Sewer : Aerobic Septic
Utilities For Property: Cable Available, Electricity Connected, High Speed Internet, Phone Available, Propane
Location Details
Directions: From RR 620 In Lakeway take Lakeway Blvd to a Left on Highlands Blvd, follow Highlands to the Rotary then take the first right on Bee Creek Rd, follow Bee Creek to Thurman Bend and then go approximately 3 miles and then enter the Angel Bay Subdivision on the Right
Community Features: Clubhouse, Common Grounds, Gated, Lake
Other Details
Association Fee Includes: Common Area Maintenance
Association Fee: $1,200
Association Fee Freq: Annually
Association Name: Angel Bay
Selling Agency Compensation: 2.000
Building Info
Overview
Building
Neighborhood
Geography
Comparables
Unit
Status
Status
Type
Beds
Baths
ft²
Price/ft²
Price/ft²
Asking Price
Listed On
Listed On
Closing Price
Sold On
Sold On
HOA + Taxes
House
5
Beds
7
Baths
6,314 ft²
$491/ft²
$3,100,000
Nov 27, 2023
-
Nov 30, -0001
$4,455/mo
House
4
Beds
5
Baths
4,350 ft²
$734/ft²
$3,195,000
May 19, 2023
-
Nov 30, -0001
$664/mo
Active
House
5
Beds
5
Baths
4,724 ft²
$613/ft²
$2,895,000
Apr 4, 2024
-
$2,736/mo





