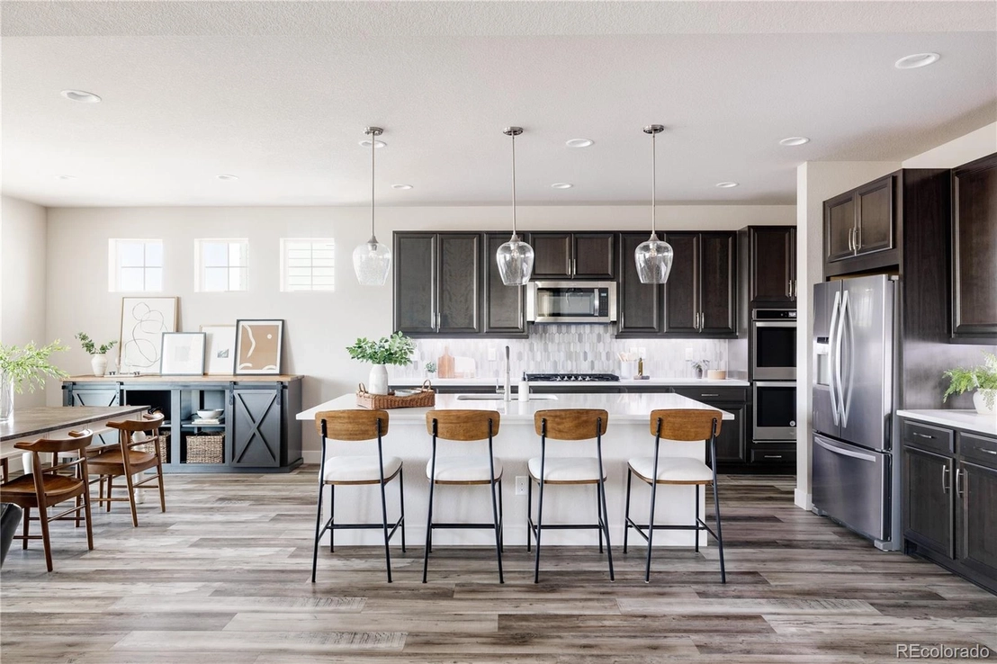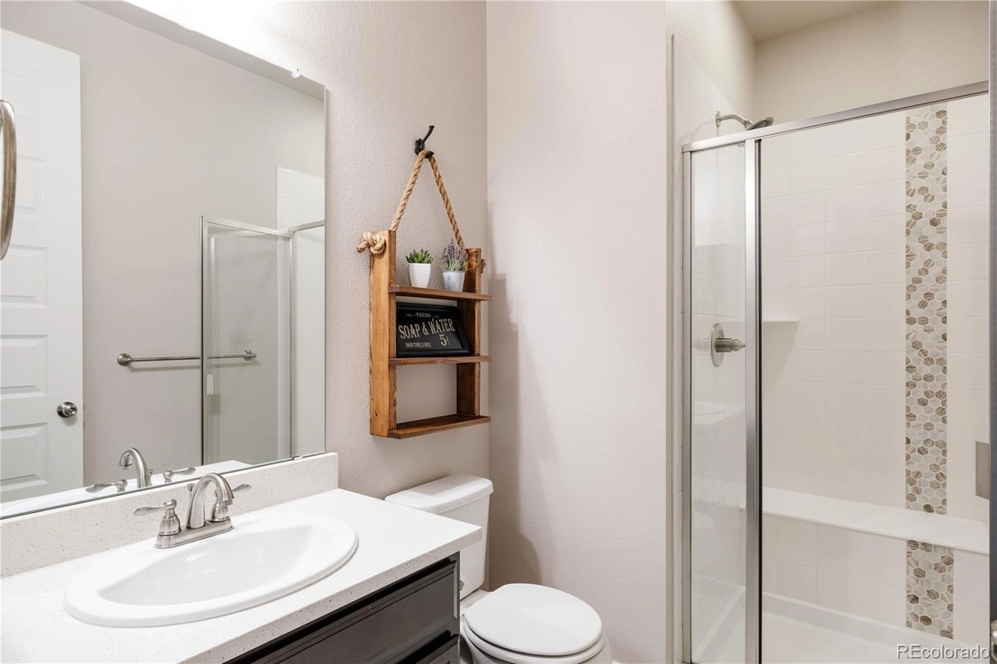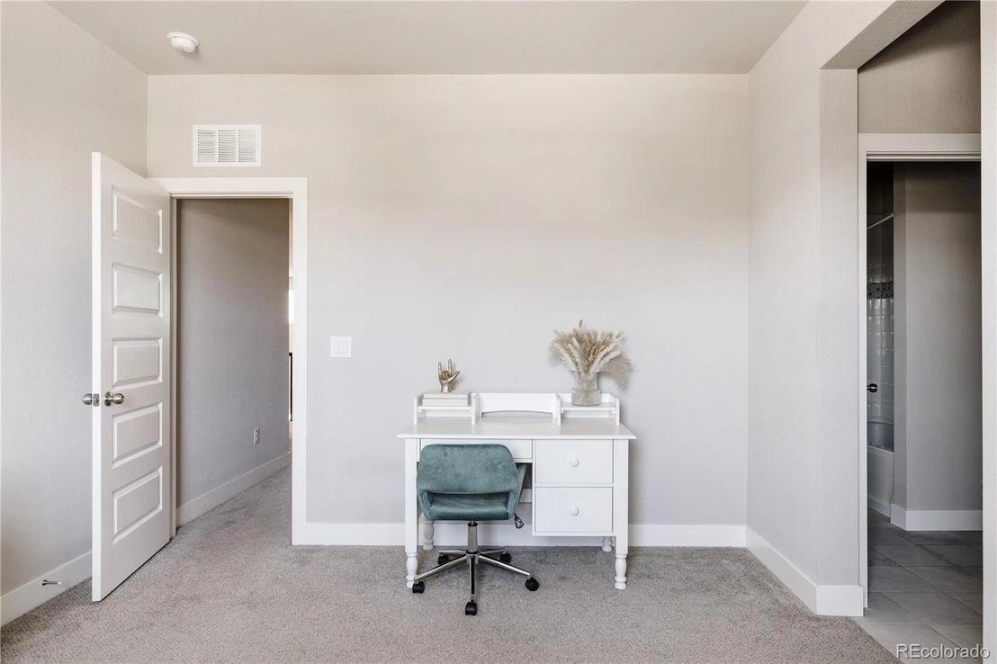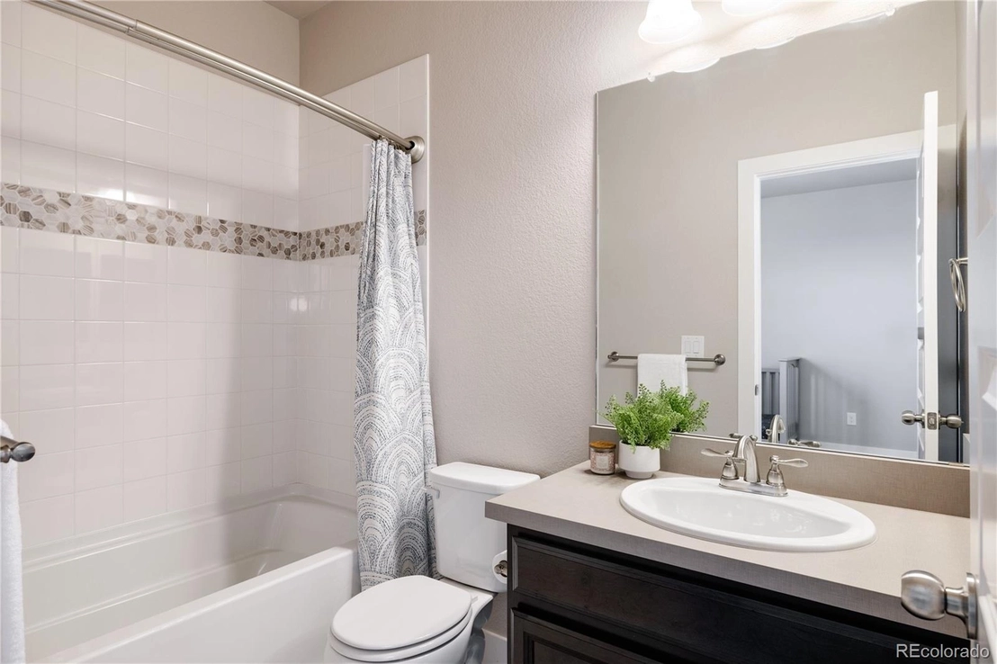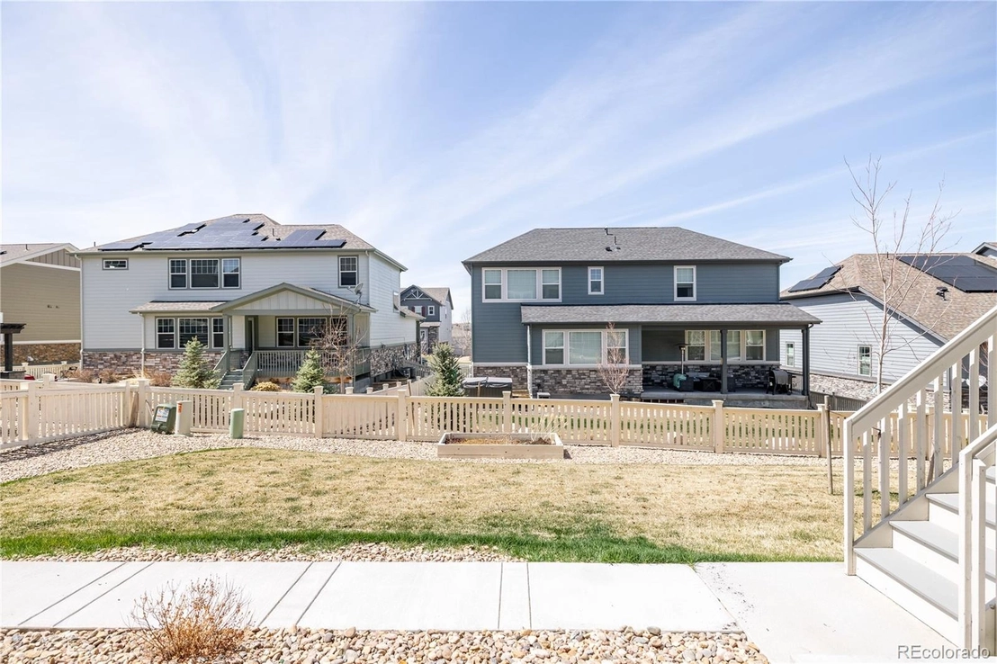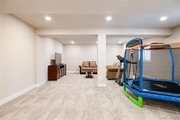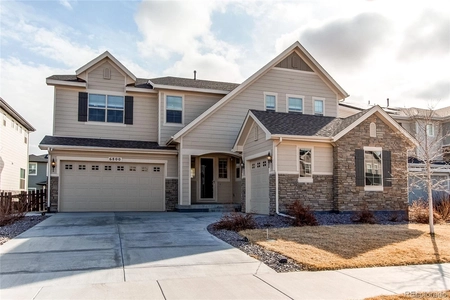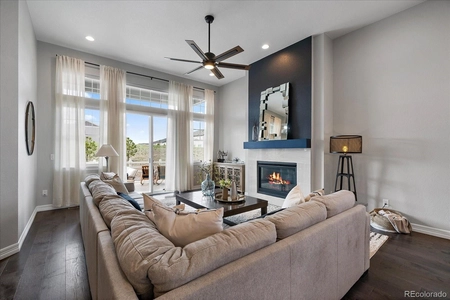$899,000
●
House -
In Contract
7085 S Titus Street
Aurora, CO 80016
5 Beds
4 Baths
4222 Sqft
$5,196
Estimated Monthly
$135
HOA / Fees
3.62%
Cap Rate
About This Property
Situated in the amenity packed Southshore neighborhood you'll
discover this Taylor Morrison home with west facing windows
capturing panoramic mountain views, a 3 car garage, custom shutters
throughout & a walk-out basement that leads to the landscaped
backyard. Step inside to be greeted by a large main floor living
area with soaring 2 story ceilings where the living room, dining &
kitchen flow seamlessly together. The living room centers a modern
gas fireplace accented with stacked stone and shelving on either
side that include smart dimmable lighting. The stylish yet
functional kitchen is equipped with plentiful cabinetry to keep you
organized, marble counters, high end stainless steel appliances and
large walk-in pantry. Push back the slider door off the
dining room to invite the outdoors in and discover the covered
patio with stunning mountain views & sun shades. There is also a
mudroom, full bath, & additional bedroom on this level. On the
second level you will discover 2 secondary bedrooms connected by a
jack & jill bathroom & both equipped with spacious walk-in closets,
along with a 3rd bedroom with its own en-suite bathroom, as well as
the luxurious primary suite & a laundry room. In the spacious
primary suite you will find a 5 piece bath with double vanities, a
large soaking tub, a glass encased shower & a walk-in closet. Step
down to the newly finished basement lined with plush carpet to
discover a large second living area with plenty of space for
multiple entertainment areas. There is also an unfinished workshop
area that guides you out into the backyard, finished with a large
green space and planter box to start a garden. The unfinished
workshop area offers a blank canvas for a bed/bath or whatever
suits your lifestyle best with rough-in plumbing already included.
This exceptional residence is further enhanced with access to
Cherry Creek school district and its proximity to two pools, two
clubhouses, the Aurora Reservoir, and an array of parks & trails.
Unit Size
4,222Ft²
Days on Market
-
Land Size
0.19 acres
Price per sqft
$213
Property Type
House
Property Taxes
$647
HOA Dues
$135
Year Built
2019
Listed By
Last updated: 21 days ago (REcolorado MLS #REC4459210)
Price History
| Date / Event | Date | Event | Price |
|---|---|---|---|
| Apr 11, 2024 | Listed by Compass - Denver | $899,000 | |
| Listed by Compass - Denver | |||
| Jul 11, 2019 | Sold to Jeffrey David Smith | $601,821 | |
| Sold to Jeffrey David Smith | |||
Property Highlights
Garage
Air Conditioning
Fireplace
Parking Details
Total Number of Parking: 3
Attached Garage
Parking Features: Lighted
Garage Spaces: 3
Interior Details
Bathroom Information
Full Bathrooms: 3
Interior Information
Interior Features: Built-in Features, Eat-in Kitchen, Entrance Foyer, Five Piece Bath, High Ceilings, Jack & Jill Bathroom, Kitchen Island, Open Floorplan, Pantry, Primary Suite, Quartz Counters, Smart Lights
Appliances: Cooktop, Dishwasher, Disposal, Double Oven, Dryer, Microwave, Range, Refrigerator, Washer
Flooring Type: Carpet, Tile
Fireplace Information
Fireplace Features: Gas, Living Room
Fireplaces: 1
Basement Information
Basement: Finished, Partial, Walk-Out Access
Exterior Details
Property Information
Architectual Style: Traditional
Property Type: Residential
Property Sub Type: Single Family Residence
Year Built: 2019
Building Information
Levels: Two
Structure Type: House
Building Area Total: 4842
Construction Methods: Frame, Wood Siding
Roof: Composition
Exterior Information
Exterior Features: Lighting
Lot Information
Lot Size Acres: 0.19
Lot Size Square Feet: 8280
Land Information
Water Source: Public
Financial Details
Tax Year: 2023
Tax Annual Amount: $7,759
Utilities Details
Cooling: Central Air
Heating: Forced Air
Sewer : Public Sewer
Location Details
County or Parish: Arapahoe
Other Details
Association Fee Includes: Maintenance Grounds, Trash
Association Fee: $135
Association Fee Freq: Monthly
Selling Agency Compensation: 2.8
Building Info
Overview
Building
Neighborhood
Geography
Comparables
Unit
Status
Status
Type
Beds
Baths
ft²
Price/ft²
Price/ft²
Asking Price
Listed On
Listed On
Closing Price
Sold On
Sold On
HOA + Taxes
Active
House
5
Beds
4
Baths
4,437 ft²
$231/ft²
$1,024,950
Mar 18, 2024
-
$135/mo
Active
House
5
Beds
3
Baths
3,328 ft²
$218/ft²
$725,000
Jan 28, 2024
-
$512/mo
Active
House
5
Beds
5
Baths
4,727 ft²
$206/ft²
$975,000
Mar 7, 2024
-
$631/mo
Active
House
5
Beds
5
Baths
3,238 ft²
$270/ft²
$875,000
Mar 7, 2024
-
$542/mo
Active
House
5
Beds
5
Baths
4,648 ft²
$215/ft²
$999,950
Mar 18, 2024
-
$135/mo
Active
House
5
Beds
5
Baths
4,951 ft²
$214/ft²
$1,059,950
Mar 18, 2024
-
$135/mo
Active
House
4
Beds
4
Baths
3,800 ft²
$230/ft²
$875,000
Apr 3, 2024
-
$771/mo
Active
House
5
Beds
4
Baths
3,250 ft²
$231/ft²
$750,000
Apr 12, 2024
-
$649/mo
Active
House
6
Beds
5
Baths
4,073 ft²
$196/ft²
$799,990
Jan 4, 2024
-
$546/mo
Active
House
4
Beds
3
Baths
2,445 ft²
$366/ft²
$895,000
Apr 11, 2024
-
$358/mo
Active
House
4
Beds
5
Baths
4,793 ft²
$198/ft²
$949,900
Mar 14, 2024
-
$716/mo



