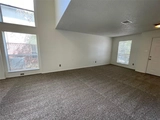$400,000
●
House -
Off Market
706 Fairchild DR
Austin, TX 78748
3 Beds
3 Baths,
1
Half Bath
2228 Sqft
$2,797
Estimated Monthly
$0
HOA / Fees
About This Property
Cul-de-sac location! No HOA! New flooring + New interior paint +
New appliances + New roof! Best price for the size & area! This
home also features three living areas including a fireplace, plus
very spacious bedrooms. Bathroom in owner's suite has double vanity
sinks, a separate shower and an oversized tub. Light and bright
interior with large windows. Beautiful backyard with mature trees!
Huge deck & covered patio out back that is great for BBQ days.
Walk to Mary Searight Park with over 300 acres of land with
facilities for hiking, horseback riding, grilling, volleyball,
basketball, tennis, disc golf, creeks, & more. Cul-de-sac has it's
own private entrance into Mary Searight Park! Ideal South Austin,
conveniently located to HEB, Southpark Meadows shopping center and
tons of restaurants and entertainment. Great home in a fantastic
area!
Unit Size
2,228Ft²
Days on Market
-
Land Size
0.13 acres
Price per sqft
$180
Property Type
House
Property Taxes
$833
HOA Dues
-
Year Built
1993
Last updated: 3 months ago (Unlock MLS #ACT9555197)
Price History
| Date / Event | Date | Event | Price |
|---|---|---|---|
| Sep 22, 2023 | No longer available | - | |
| No longer available | |||
| Sep 8, 2023 | Listed by TexCen Realty | $400,000 | |
| Listed by TexCen Realty | |||
| Aug 24, 2023 | Price Increased |
$434,900
↑ $10K
(2.4%)
|
|
| Price Increased | |||
| Aug 12, 2023 | Price Decreased |
$424,900
↓ $10K
(2.3%)
|
|
| Price Decreased | |||
| Aug 6, 2023 | Price Decreased |
$434,800
↓ $100
(0%)
|
|
| Price Decreased | |||
Show More

Property Highlights
Garage
Air Conditioning
Fireplace
Building Info
Overview
Building
Neighborhood
Geography
Comparables
Unit
Status
Status
Type
Beds
Baths
ft²
Price/ft²
Price/ft²
Asking Price
Listed On
Listed On
Closing Price
Sold On
Sold On
HOA + Taxes
Sold
House
3
Beds
3
Baths
2,400 ft²
$177/ft²
$424,000
Aug 25, 2023
-
Nov 30, -0001
$29/mo
Sold
House
3
Beds
2
Baths
1,430 ft²
$314/ft²
$449,000
Dec 20, 2023
-
Nov 30, -0001
$580/mo
Sold
House
3
Beds
3
Baths
1,474 ft²
$282/ft²
$415,000
Nov 17, 2023
-
Nov 30, -0001
$598/mo
Sold
House
3
Beds
2
Baths
1,379 ft²
$275/ft²
$379,900
Oct 23, 2023
-
Nov 30, -0001
-
House
3
Beds
3
Baths
1,707 ft²
$255/ft²
$435,000
Oct 19, 2023
-
Nov 30, -0001
$628/mo
Sold
House
4
Beds
2
Baths
1,680 ft²
$241/ft²
$405,000
May 25, 2023
-
Nov 30, -0001
$123/mo
In Contract
House
3
Beds
2
Baths
1,634 ft²
$257/ft²
$420,000
Aug 24, 2023
-
$41/mo
In Contract
House
3
Beds
1
Bath
1,303 ft²
$306/ft²
$399,000
Aug 11, 2023
-
$616/mo
In Contract
House
3
Beds
3
Baths
1,900 ft²
$239/ft²
$454,999
Nov 3, 2023
-
$150/mo
Active
House
3
Beds
3
Baths
1,600 ft²
$269/ft²
$430,000
Feb 9, 2024
-
$404/mo
In Contract
House
3
Beds
3
Baths
1,888 ft²
$244/ft²
$459,999
Sep 30, 2023
-
$150/mo
























































