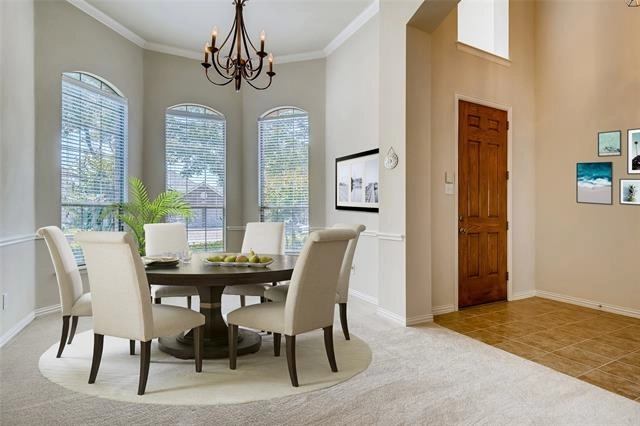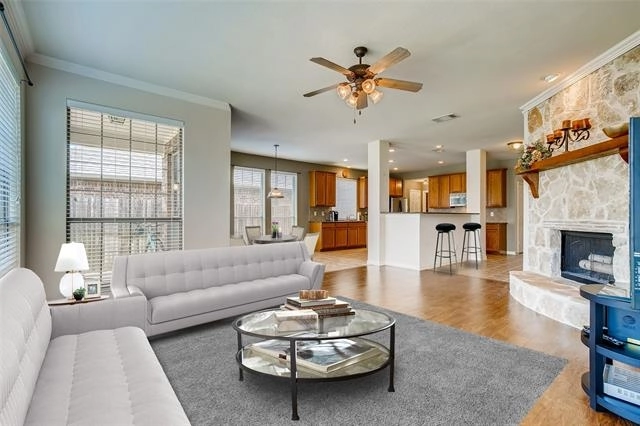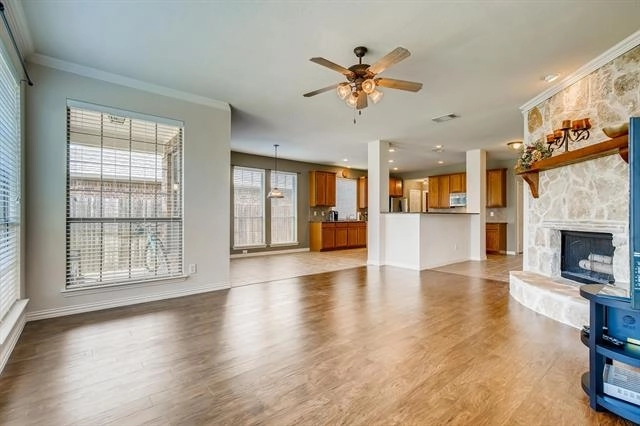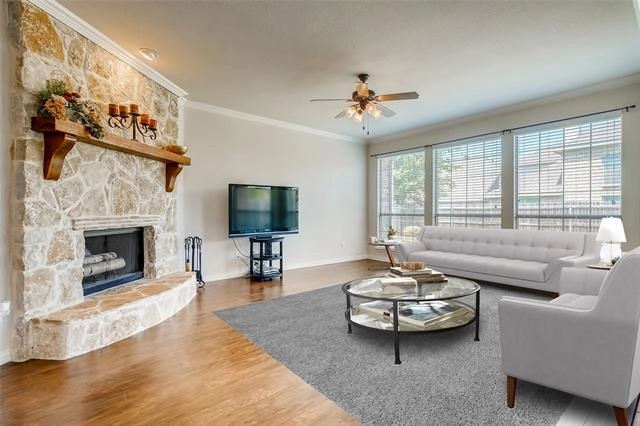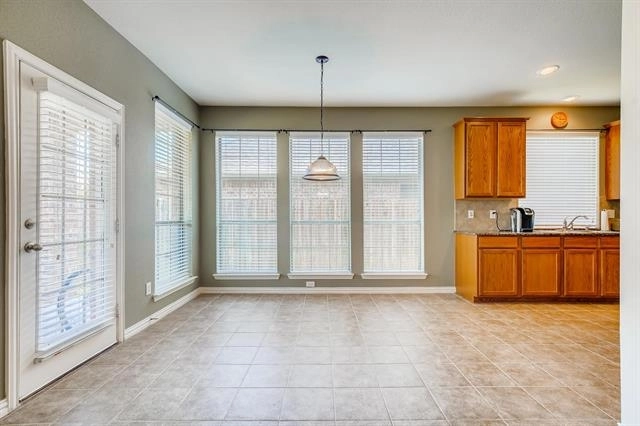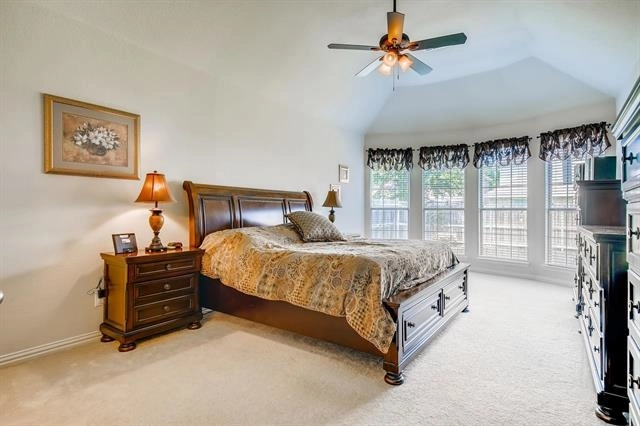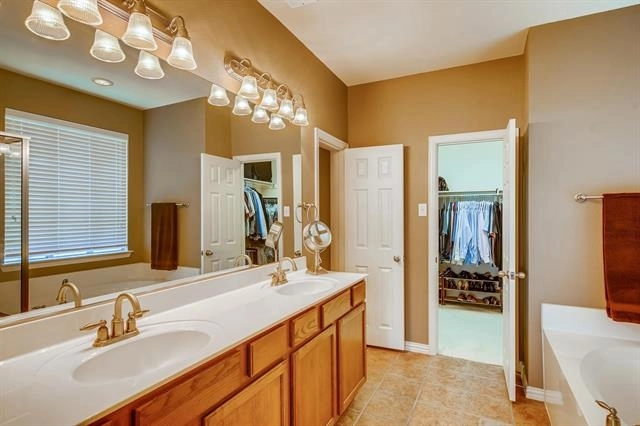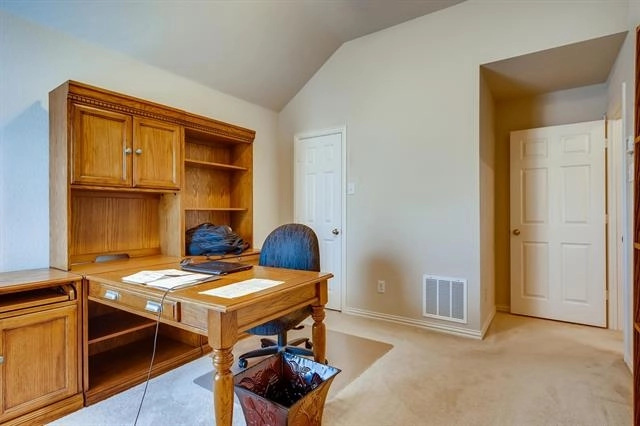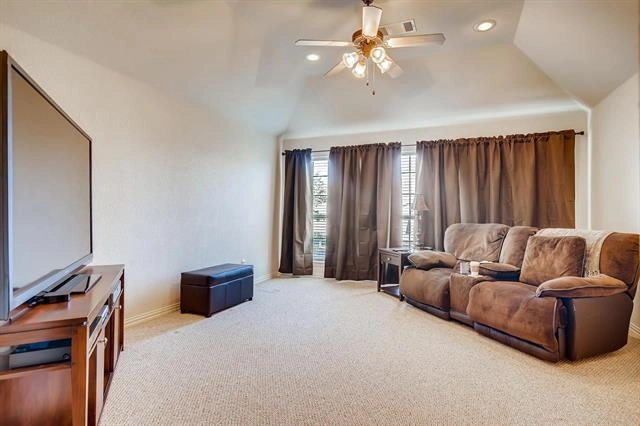



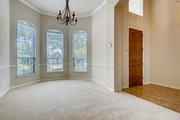







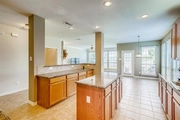

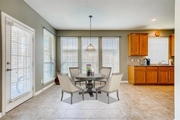






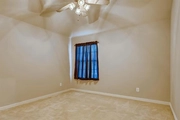




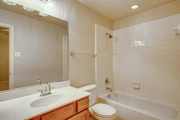




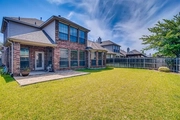
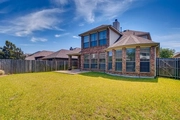


1 /
35
Map
$499,273*
●
House -
Off Market
7048 Sea Star Drive
Grand Prairie, TX 75054
4 Beds
4 Baths,
1
Half Bath
2991 Sqft
$311,000 - $379,000
Reference Base Price*
44.72%
Since Aug 1, 2020
TX-Dallas
Primary Model
Sold Jul 22, 2020
$312,500
Buyer
Seller
$326,500
by Rocket Mortgage Llc
Mortgage Due Nov 01, 2051
Sold Oct 17, 2006
$277,800
Buyer
Seller
$222,224
by Cartus Home Loans Llc
Mortgage Due Nov 01, 2036
About This Property
Ready to move in 4 bedroom 3.5 bathroom home. Open floor plan
offers a formal dining room and upstairs media room. The spacious
kitchen has tons of counter space and features a gas cooktop,
stainless steel appliances, island, bar seating, and breakfast
room. The kitchen opens into the large living room lined with
windows and offers a floor to ceiling stone fireplace and hardwood
floors. The master suite is complete with high ceilings and is
large enough for a seating area. The en suite master bathroom
features double sinks, separate tub and shower, and a large walk-in
closet. Upstairs are 3 additional bedrooms and 2 bathrooms, one of
which is a jack & jill. The spacious yard features an extended
covered patio.
The manager has listed the unit size as 2991 square feet.
The manager has listed the unit size as 2991 square feet.
Unit Size
2,991Ft²
Days on Market
-
Land Size
0.14 acres
Price per sqft
$115
Property Type
House
Property Taxes
-
HOA Dues
$42
Year Built
2006
Price History
| Date / Event | Date | Event | Price |
|---|---|---|---|
| Jul 31, 2020 | No longer available | - | |
| No longer available | |||
| May 30, 2020 | Listed | $345,000 | |
| Listed | |||
Property Highlights
Fireplace
Air Conditioning
Building Info
Overview
Building
Neighborhood
Geography
Comparables
Unit
Status
Status
Type
Beds
Baths
ft²
Price/ft²
Price/ft²
Asking Price
Listed On
Listed On
Closing Price
Sold On
Sold On
HOA + Taxes
In Contract
House
3
Beds
2
Baths
2,131 ft²
$181/ft²
$385,000
Jan 19, 2024
-
$385/mo
Active
Townhouse
3
Beds
2.5
Baths
2,112 ft²
$193/ft²
$406,990
Mar 22, 2024
-
$290/mo
Active
Townhouse
3
Beds
2.5
Baths
2,040 ft²
$191/ft²
$389,990
Jan 25, 2024
-
$290/mo
Active
Townhouse
3
Beds
2.5
Baths
2,052 ft²
$195/ft²
$399,990
Mar 22, 2024
-
$290/mo
Active
Townhouse
3
Beds
2.5
Baths
2,040 ft²
$196/ft²
$399,990
Mar 31, 2024
-
$290/mo
Active
Townhouse
3
Beds
2.5
Baths
2,004 ft²
$196/ft²
$391,990
Mar 31, 2024
-
$290/mo
Active
Townhouse
3
Beds
2.5
Baths
1,899 ft²
$197/ft²
$374,990
Jan 24, 2024
-
$290/mo
Active
Townhouse
3
Beds
2.5
Baths
1,899 ft²
$203/ft²
$385,990
Mar 28, 2024
-
$290/mo
Active
Townhouse
3
Beds
2.5
Baths
1,677 ft²
$215/ft²
$359,990
Jan 25, 2024
-
$290/mo
Active
Townhouse
3
Beds
2.5
Baths
1,679 ft²
$220/ft²
$369,990
Mar 31, 2024
-
$290/mo
About Grand Peninsula
Similar Homes for Sale

$369,990
- 3 Beds
- 2.5 Baths
- 1,679 ft²
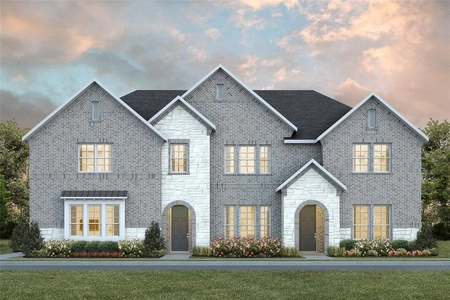
$359,990
- 3 Beds
- 2.5 Baths
- 1,677 ft²





