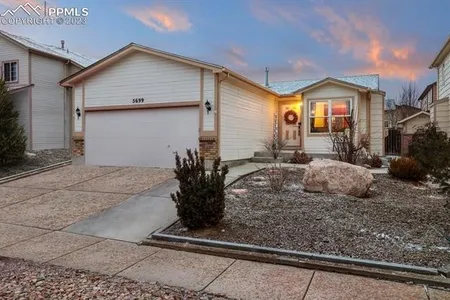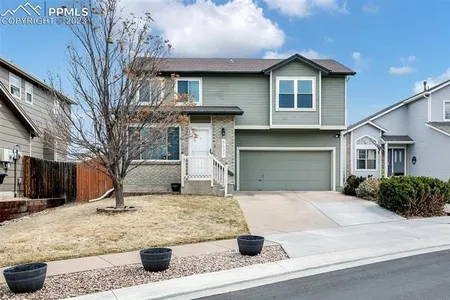





























1 /
30
Map
$501,671*
●
House -
Off Market
7042 Grand Prairie Drive
Colorado Springs, CO 80923
4 Beds
4 Baths
2581 Sqft
$405,000 - $493,000
Reference Base Price*
11.51%
Since Dec 1, 2021
National-US
Primary Model
Sold Oct 29, 2021
$460,000
Buyer
$952,810,518
by Royal Bank Of Canada
Mortgage
Sold May 12, 2016
$279,900
$285,917
by Cornerstone Home Lending Inc
Mortgage Due Jun 01, 2046
About This Property
Check out this beautiful two story home in the HIGHLY coveted Wagon
Trails community! This beautiful home features a fully finished
basement, a master suite with a 5 piece bathroom and a walk in
closet, granite countertops in the kitchen, a gas fireplace, air
conditioning, and so much more. The basement has a HUGE second
living room, as well as a finished bedroom, bathroom, and plenty of
storage space. Not only does the home back up to a walking trail,
it is only minutes from shopping, St. Francis Hospital, schools,
etc. The landscaping is brand new, the house is professionally
cleaned, and ready for the pickiest of buyers to make this home
their forever home!
The manager has listed the unit size as 2581 square feet.
The manager has listed the unit size as 2581 square feet.
Unit Size
2,581Ft²
Days on Market
-
Land Size
0.10 acres
Price per sqft
$174
Property Type
House
Property Taxes
$128
HOA Dues
-
Year Built
2001
Price History
| Date / Event | Date | Event | Price |
|---|---|---|---|
| Nov 2, 2021 | No longer available | - | |
| No longer available | |||
| Oct 29, 2021 | Sold to Acquisitions 1 Llc Sfr | $460,000 | |
| Sold to Acquisitions 1 Llc Sfr | |||
| Oct 1, 2021 | In contract | - | |
| In contract | |||
| Sep 24, 2021 | Listed | $449,900 | |
| Listed | |||
| May 12, 2016 | Sold to Jennifer M Spracklan, Jerem... | $279,900 | |
| Sold to Jennifer M Spracklan, Jerem... | |||
Show More

Property Highlights
Fireplace
Air Conditioning
Garage
With View
Building Info
Overview
Building
Neighborhood
Zoning
Geography
Comparables
Unit
Status
Status
Type
Beds
Baths
ft²
Price/ft²
Price/ft²
Asking Price
Listed On
Listed On
Closing Price
Sold On
Sold On
HOA + Taxes
In Contract
House
4
Beds
3
Baths
1,691 ft²
$257/ft²
$435,000
Mar 16, 2023
-
$107/mo
Active
House
3
Beds
2
Baths
1,666 ft²
$247/ft²
$412,000
Mar 17, 2023
-
$91/mo
In Contract
Townhouse
2
Beds
3
Baths
1,625 ft²
$231/ft²
$375,000
Feb 17, 2023
-
$92/mo




































