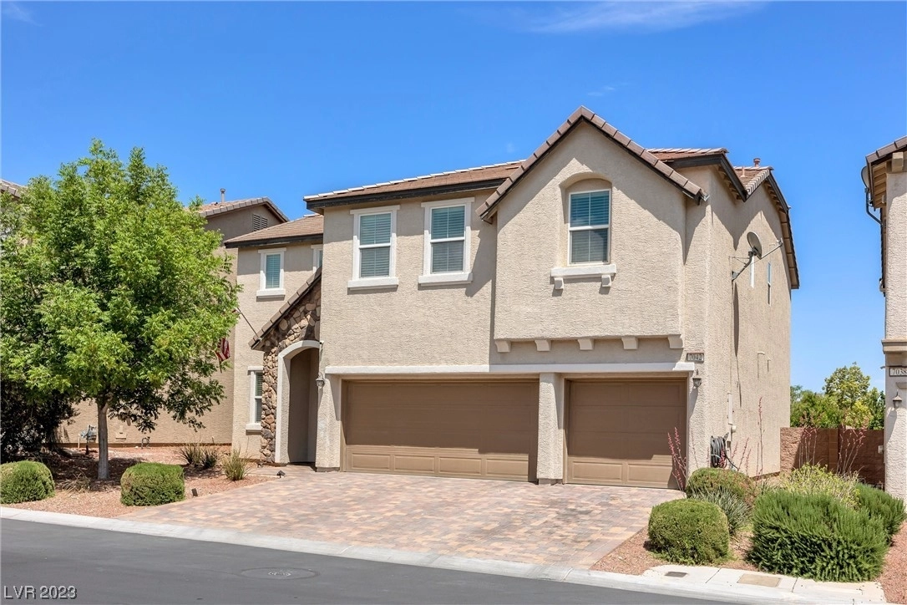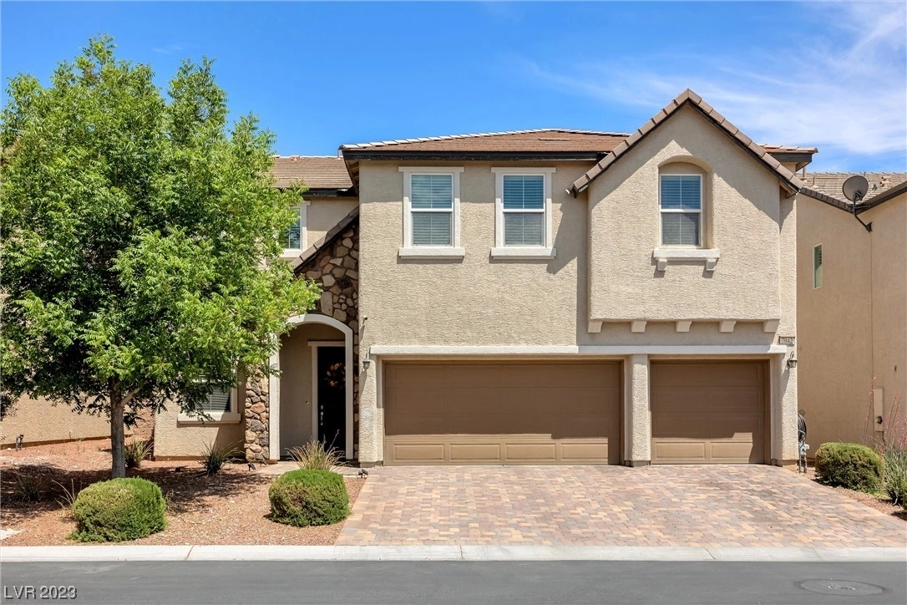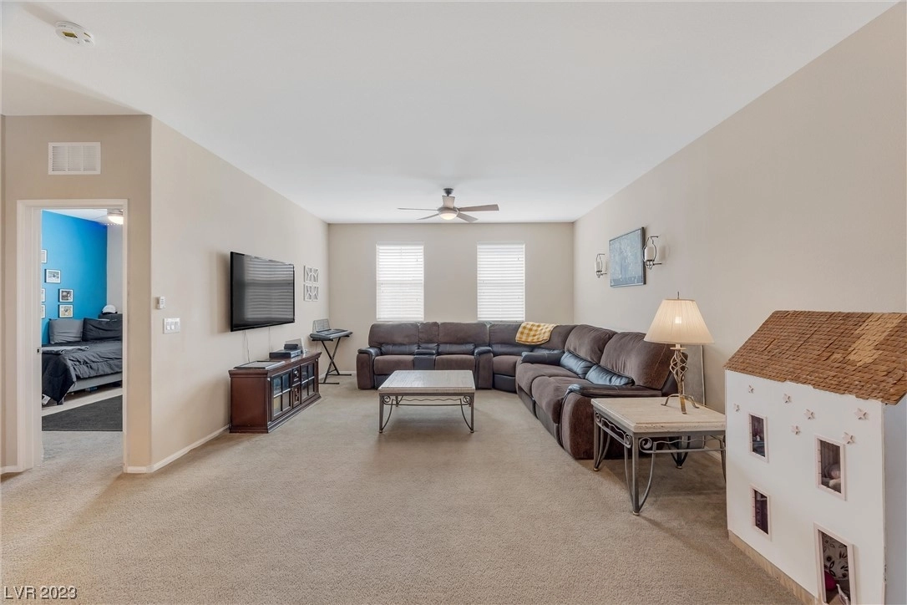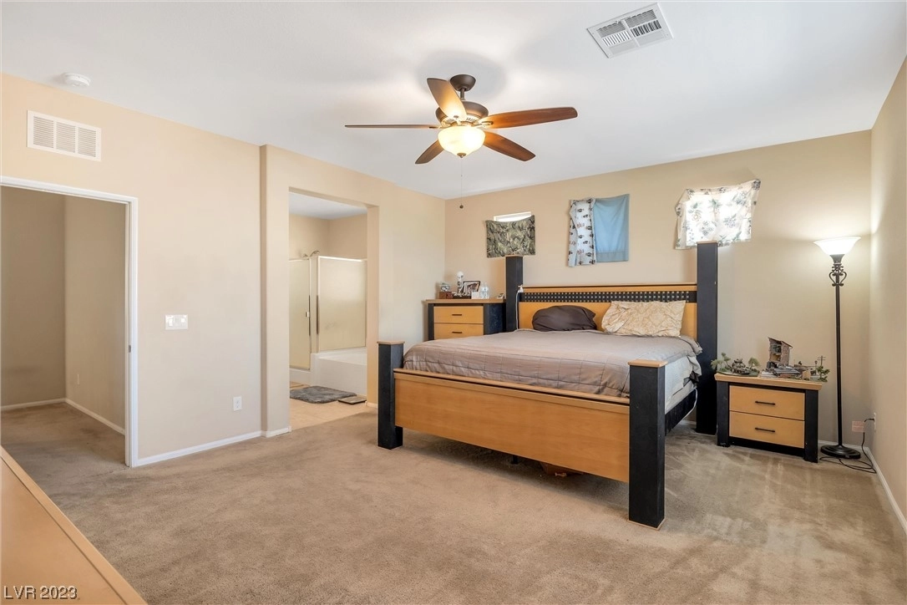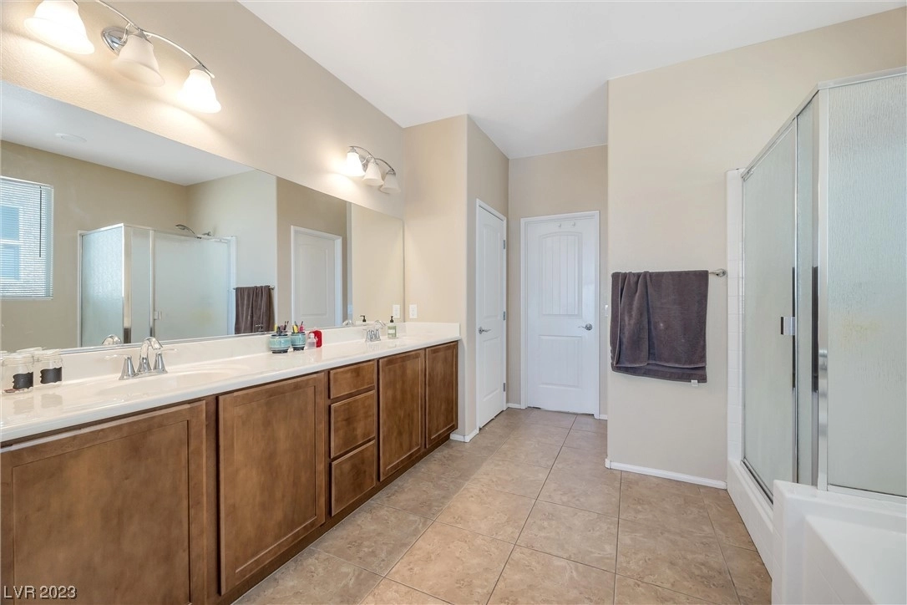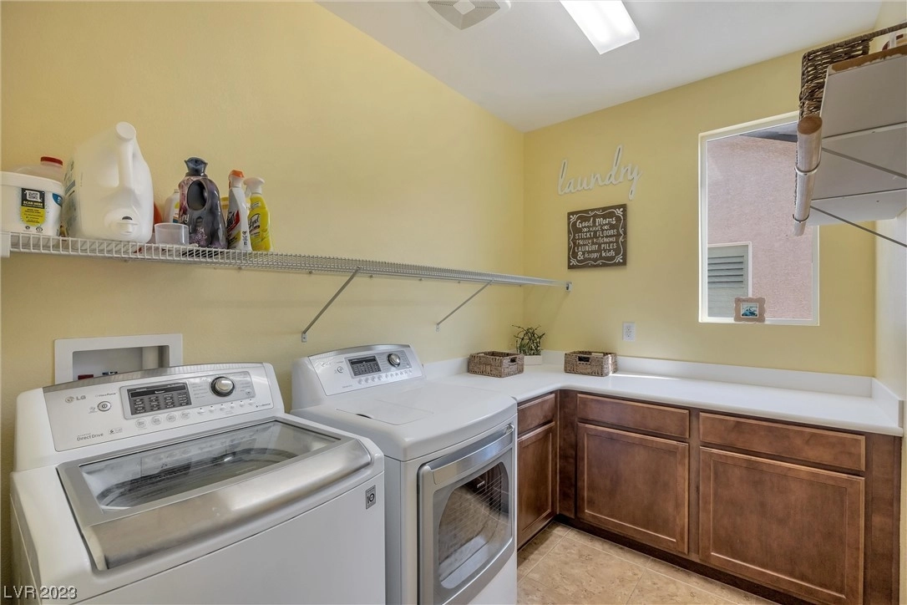


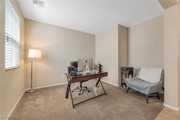

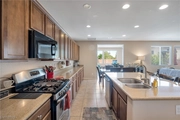
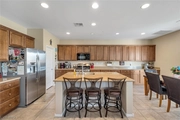

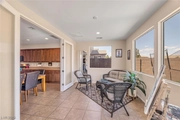
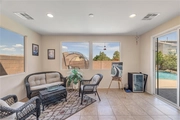





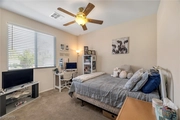

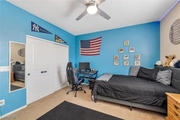




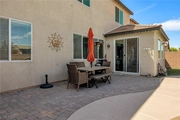

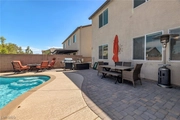



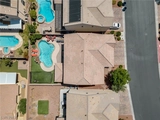
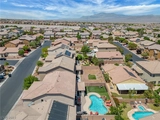
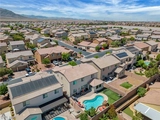

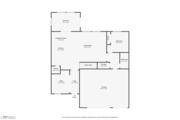


1 /
35
Map
$659,000
●
House -
Off Market
7042 Chestnut Valley Street
Las Vegas, NV 89166
5 Beds
3 Baths
$3,713
Estimated Monthly
$112
HOA / Fees
4.62%
Cap Rate
About This Property
Discover your perfect home in Providence! This amazing 5-bed,
3-bath traditional home is nestled in a gated community. With one
bedroom on the main level, it offers convenience and versatility.
The heart of the house is the welcoming kitchen, and a spacious
living room ideal for gatherings. Enjoy an enclosed sunroom
overlooking the pool – your private haven for relaxation and
entertainment. Upstairs, you'll find a huge loft, 3 additional
bedrooms, and the master suite features an en-suite bath. A 3-car
garage adds convenience. This home is ready for your touch.
Conveniently close to schools, parks, and shopping. Call to
schedule a showing today!
Unit Size
-
Days on Market
134 days
Land Size
0.13 acres
Price per sqft
-
Property Type
House
Property Taxes
$408
HOA Dues
$112
Year Built
2013
Last updated: 3 months ago (GLVAR #2534272)
Price History
| Date / Event | Date | Event | Price |
|---|---|---|---|
| Feb 23, 2024 | Sold | $659,000 | |
| Sold | |||
| Jan 24, 2024 | In contract | - | |
| In contract | |||
| Oct 12, 2023 | No longer available | - | |
| No longer available | |||
| Oct 12, 2023 | Listed by LPT Realty, LLC | $650,000 | |
| Listed by LPT Realty, LLC | |||
| Aug 11, 2023 | Price Decreased |
$675,000
↓ $14K
(2%)
|
|
| Price Decreased | |||
Show More

Property Highlights
Garage
Air Conditioning
Building Info
Overview
Building
Neighborhood
Zoning
Geography
Comparables
Unit
Status
Status
Type
Beds
Baths
ft²
Price/ft²
Price/ft²
Asking Price
Listed On
Listed On
Closing Price
Sold On
Sold On
HOA + Taxes
House
5
Beds
3
Baths
-
$700,000
Dec 1, 2023
$700,000
Jan 12, 2024
$445/mo
House
5
Beds
3
Baths
-
$695,000
Sep 22, 2023
$695,000
Nov 16, 2023
$420/mo
House
5
Beds
4
Baths
-
$625,000
Feb 26, 2023
$625,000
Jun 26, 2023
$397/mo
House
5
Beds
4
Baths
-
$600,000
Oct 6, 2023
$600,000
Dec 14, 2023
$636/mo
House
5
Beds
4
Baths
-
$645,000
Oct 21, 2022
$645,000
Sep 22, 2023
$247/mo
House
5
Beds
4
Baths
-
$520,000
Jul 6, 2023
$520,000
Aug 22, 2023
$442/mo
About Providence
Similar Homes for Sale
Nearby Rentals

$2,900 /mo
- 3 Beds
- 1 Bath
- 2,794 ft²

$3,285 /mo
- 3 Beds
- 2 Baths
- 1,939 ft²


