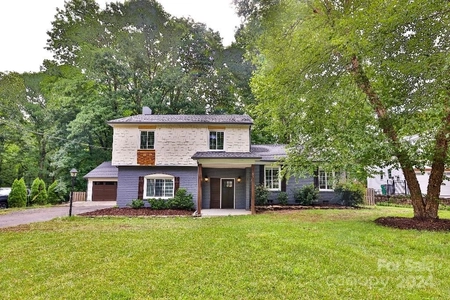


















1 /
19
Map
$567,000 - $691,000
●
House -
Off Market
7041 Foxworth Drive
Charlotte, NC 28226
4 Beds
3 Baths
2292 Sqft
Sold Sep 09, 2014
$280,000
Buyer
Seller
$224,000
by Movement Mortgage
Mortgage Due Oct 01, 2044
Sold Aug 13, 1981
$77,000
Buyer
About This Property
Welcome to this inviting 4 bed 3 full bath home in desired Olde
Providence subdivision.7041 Foxworth offers original hardwoods
throughout main level except in spacious tile floored kitchen that
has been completely updated.The main level also provides a large
dining area off of the kitchen as well as living room area off the
front entry.On the upper level you will find the primary bedroom
with it's own updated full bath,as well as 2 additional bedrooms
and 2nd full bath.Hardwood floors from main level carry up to upper
level.As you descend to the lower level you will find the 4th
bedroom and 3rd full bath along with laundry room and separate
entrance The lower level also offers a large family room with
space for a pool table which conveys as well as a lounging area and
walkout to large brick patio and expansive fenced back yard. For
2023/24 high school is Myers Park , for 2024/25 high school will be
Providence High School Convenient to Southpark and local
shops/restaurants.
The manager has listed the unit size as 2292 square feet.
The manager has listed the unit size as 2292 square feet.
Unit Size
2,292Ft²
Days on Market
-
Land Size
0.37 acres
Price per sqft
$274
Property Type
House
Property Taxes
-
HOA Dues
-
Year Built
1968
Price History
| Date / Event | Date | Event | Price |
|---|---|---|---|
| Apr 13, 2024 | No longer available | - | |
| No longer available | |||
| Mar 12, 2024 | In contract | - | |
| In contract | |||
| Mar 8, 2024 | Listed | $629,000 | |
| Listed | |||
Property Highlights
Building Info
Overview
Building
Neighborhood
Zoning
Geography
Comparables
Unit
Status
Status
Type
Beds
Baths
ft²
Price/ft²
Price/ft²
Asking Price
Listed On
Listed On
Closing Price
Sold On
Sold On
HOA + Taxes
In Contract
Townhouse
3
Beds
2.5
Baths
2,357 ft²
$293/ft²
$690,478
Jan 15, 2024
-
$222/mo
Active
Townhouse
3
Beds
2.5
Baths
2,173 ft²
$316/ft²
$685,883
Feb 14, 2024
-
$222/mo
























