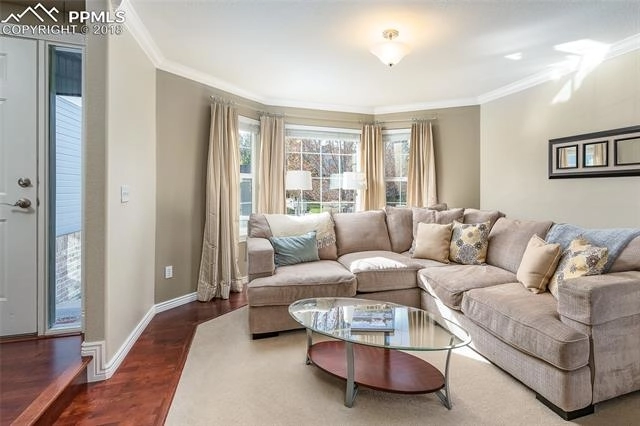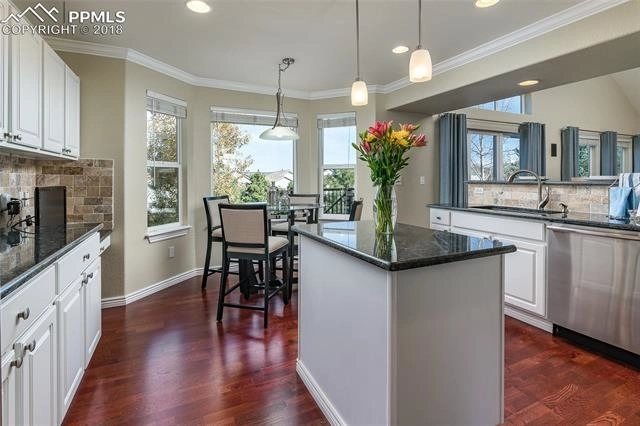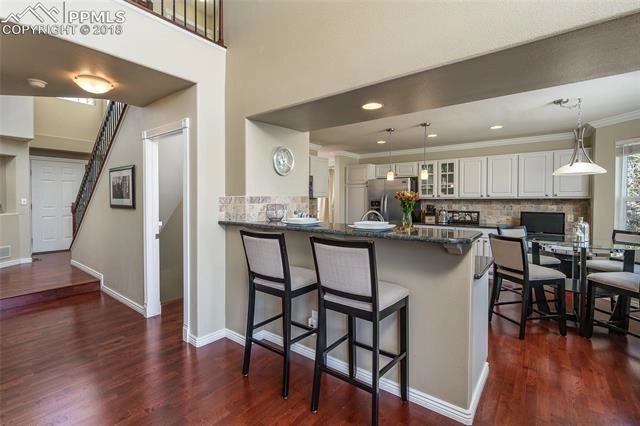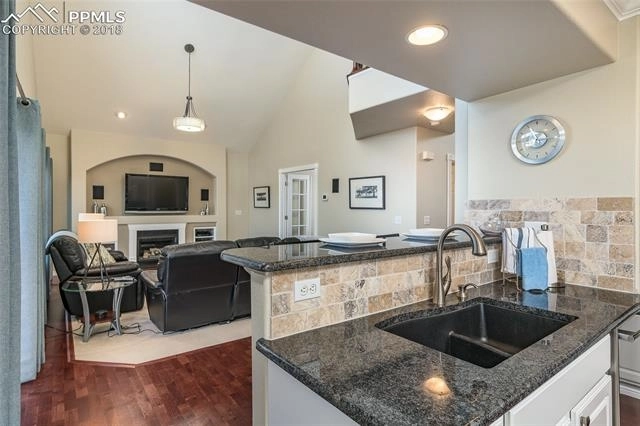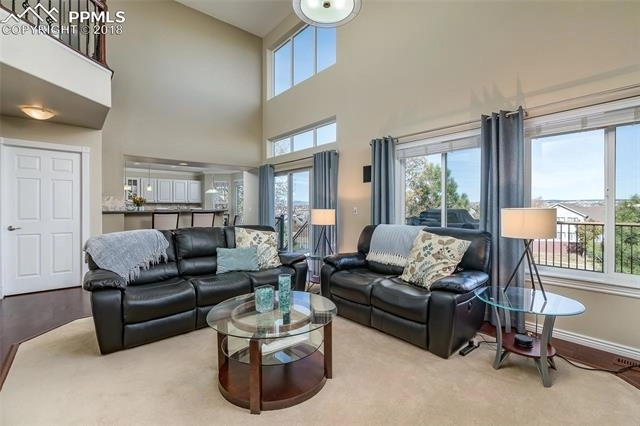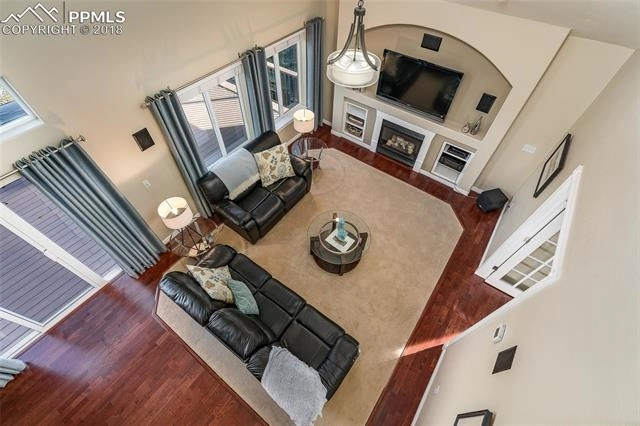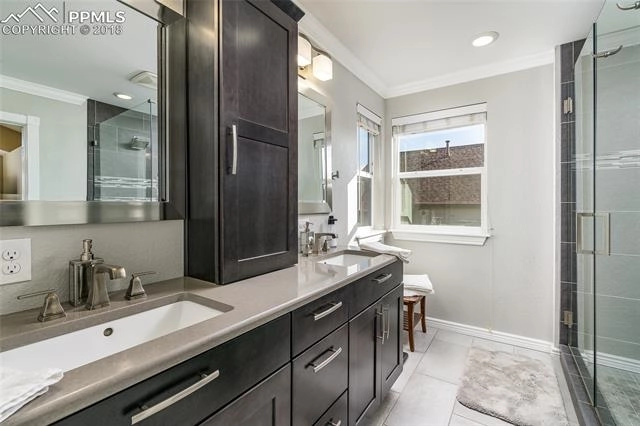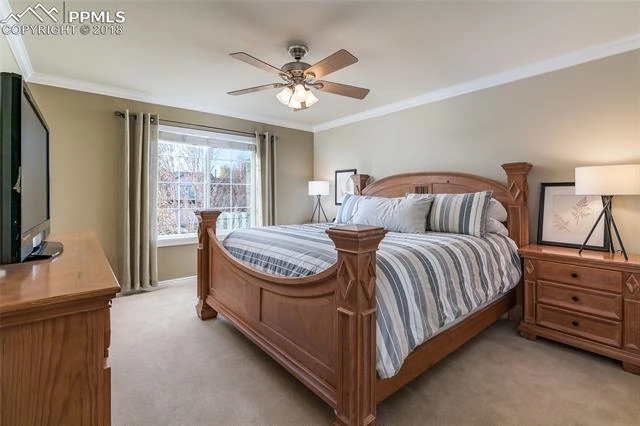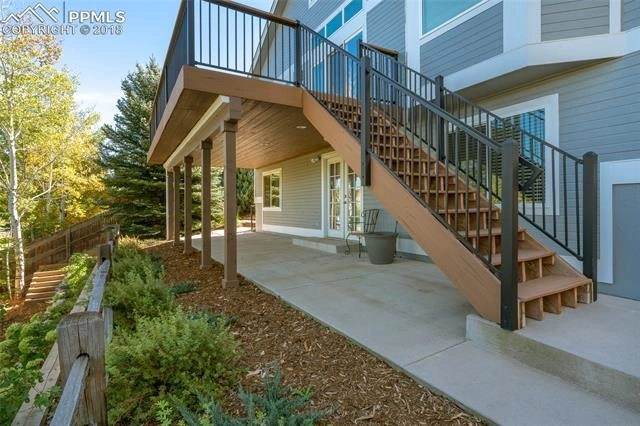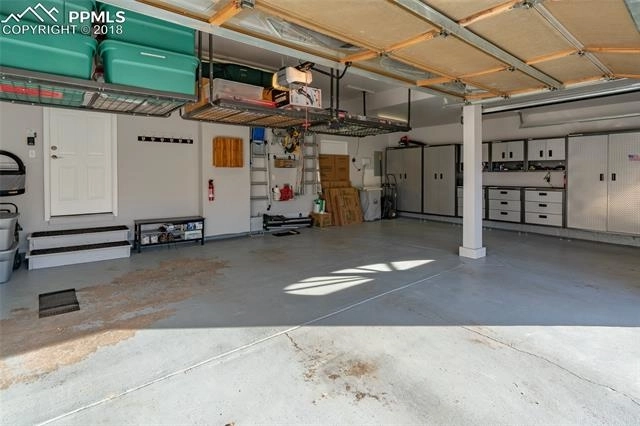



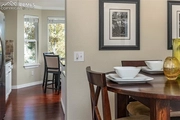









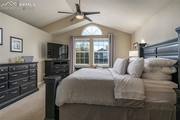





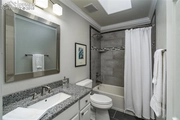


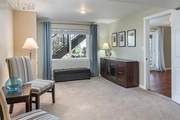












1 /
36
Map
$562,918*
●
House -
Off Market
7040 Highcroft Drive
Colorado Springs, CO 80922
4 Beds
4 Baths
3432 Sqft
$333,000 - $407,000
Reference Base Price*
52.14%
Since Jan 1, 2019
National-US
Primary Model
Sold Dec 19, 2018
$370,000
Buyer
Seller
$207,500
by Nbh Bank Na
Mortgage Due Feb 01, 2040
Sold Sep 21, 1999
$213,000
Seller
$202,492
by U S Home Mtg
Mortgage Due Oct 01, 2029
About This Property
This Stetson Hills stunner will not disappoint your buyers.
This meticulously maintained and beautifully updated 4
Bedroom, 4 Bathroom and 3 Car garage home offers a newer roof,
gutters and complete window replacement. An impressive double story
entryway welcomes you at the front door. The formal living room is
light and bright. The family room features vaulted ceilings,
built ins, surround sound with a flat screen TV and the components.
French doors leads you into the study with built -ins. The
eat-in kitchen has stainless appliances, granite counter-tops, an
island and a breakfast bar. A stunning handrail leads you to
the second level. Your master suite is spectacular! The
large master bedroom with a walk in closet is complimented with a
spectacular bathroom including a spa shower, dual sinks and quartz
counter-tops. 2 large bedrooms and an updated bathroom complete
this level. The custom finished basement is ideal for a
mother-in-law suite with separate entrance. This extra living
area includes an updated bathroom, large bedroom, dining room,
living room and the kitchen has stainless steel appliances, and
granite counter-tops. Come see this move in ready home for
yourself!
The manager has listed the unit size as 3432 square feet.
The manager has listed the unit size as 3432 square feet.
Unit Size
3,432Ft²
Days on Market
-
Land Size
0.18 acres
Price per sqft
$108
Property Type
House
Property Taxes
$118
HOA Dues
-
Year Built
1999
Price History
| Date / Event | Date | Event | Price |
|---|---|---|---|
| Dec 20, 2018 | No longer available | - | |
| No longer available | |||
| Nov 2, 2018 | Listed | $370,000 | |
| Listed | |||
Property Highlights
Air Conditioning
Fireplace
Building Info
Overview
Building
Neighborhood
Zoning
Geography
Comparables
Unit
Status
Status
Type
Beds
Baths
ft²
Price/ft²
Price/ft²
Asking Price
Listed On
Listed On
Closing Price
Sold On
Sold On
HOA + Taxes
Sold
House
4
Beds
3
Baths
1,624 ft²
$252/ft²
$410,000
Nov 13, 2023
$410,000
Jan 4, 2024
$337/mo
Sold
House
3
Beds
3
Baths
1,790 ft²
$235/ft²
$420,000
Jul 11, 2023
$420,000
Oct 4, 2023
$105/mo
Sold
House
3
Beds
3
Baths
1,734 ft²
$226/ft²
$392,000
Aug 24, 2023
$392,000
Oct 27, 2023
$98/mo
House
3
Beds
3
Baths
1,593 ft²
$242/ft²
$385,000
Dec 21, 2023
$385,000
Mar 15, 2024
$312/mo
House
3
Beds
3
Baths
1,475 ft²
$269/ft²
$397,000
Nov 29, 2023
$397,000
Mar 4, 2024
$300/mo
Condo
2
Beds
2
Baths
1,181 ft²
$276/ft²
$326,000
Sep 7, 2023
$326,000
Oct 3, 2023
$408/mo
In Contract
House
3
Beds
2
Baths
1,305 ft²
$327/ft²
$427,000
Apr 19, 2024
-
$100/mo
Active
Townhouse
3
Beds
3
Baths
2,049 ft²
$200/ft²
$410,000
Apr 19, 2024
-
$101/mo
Active
Townhouse
3
Beds
3
Baths
1,548 ft²
$239/ft²
$370,000
Apr 25, 2024
-
$445/mo
In Contract
Condo
3
Beds
2
Baths
1,243 ft²
$257/ft²
$319,000
Mar 6, 2024
-
$465/mo
Active
Condo
3
Beds
2
Baths
1,243 ft²
$259/ft²
$322,500
Apr 1, 2024
-
$77/mo
Active
Condo
2
Beds
2
Baths
979 ft²
$306/ft²
$300,000
Nov 24, 2023
-
$70/mo
About Powers
Similar Homes for Sale
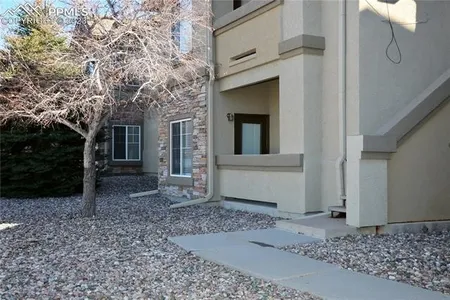
$300,000
- 2 Beds
- 2 Baths
- 979 ft²

$322,500
- 3 Beds
- 2 Baths
- 1,243 ft²




