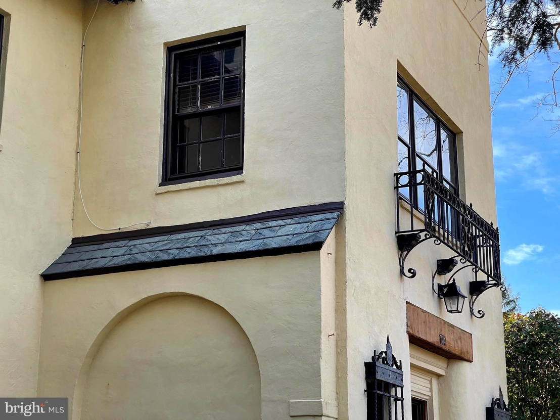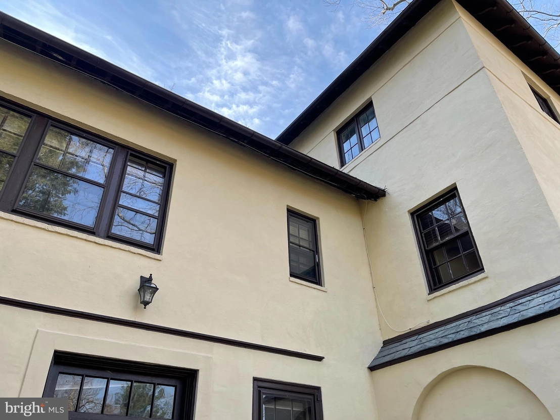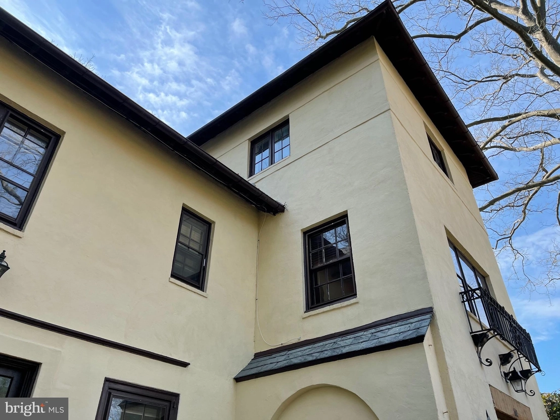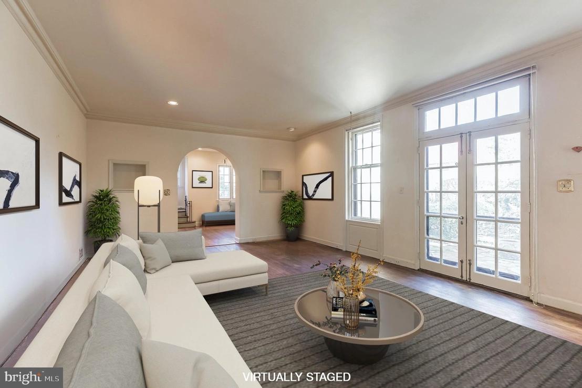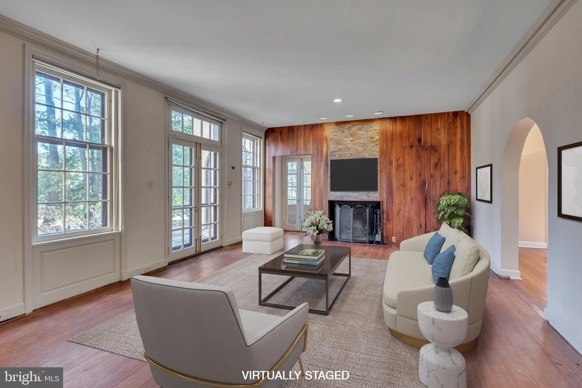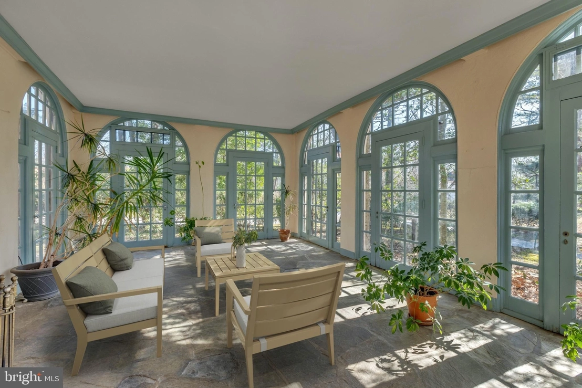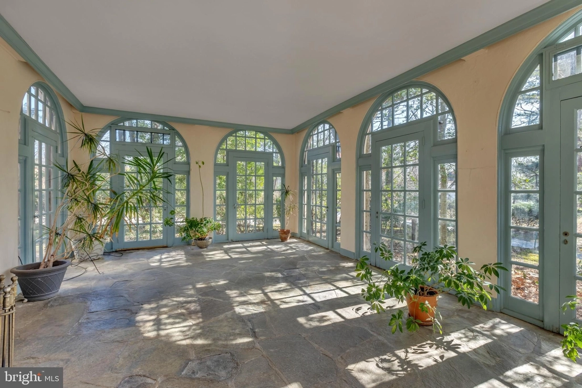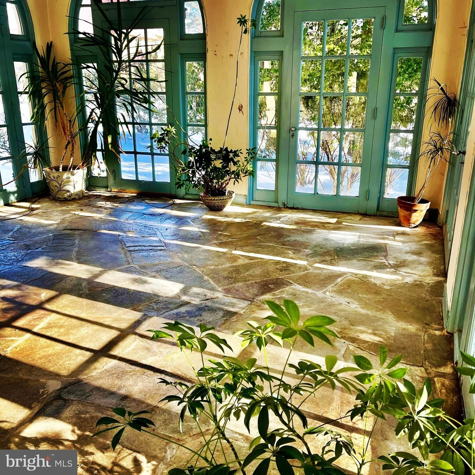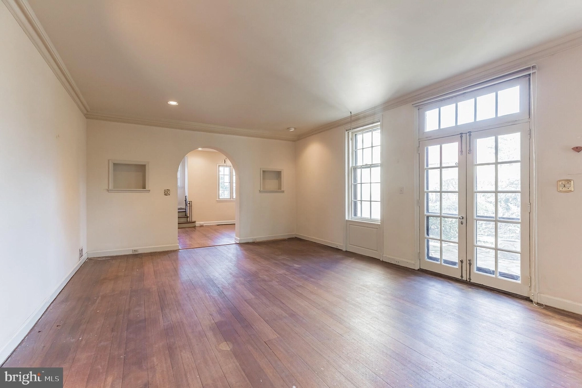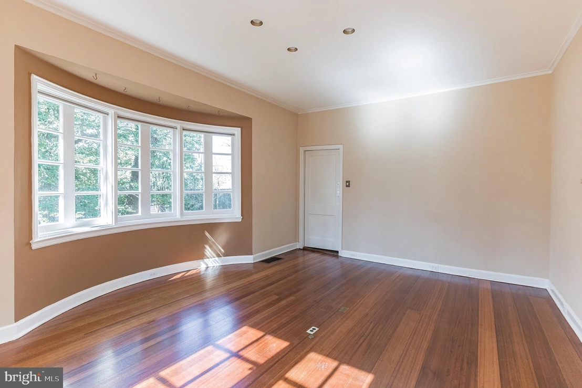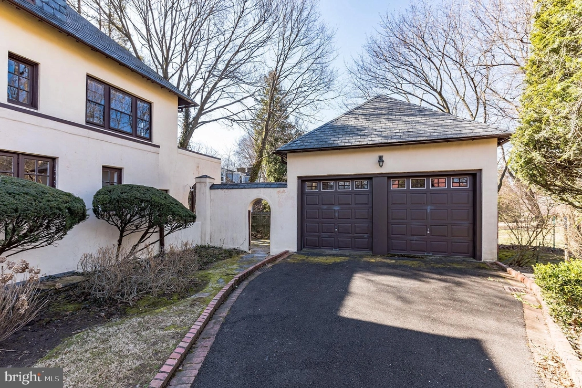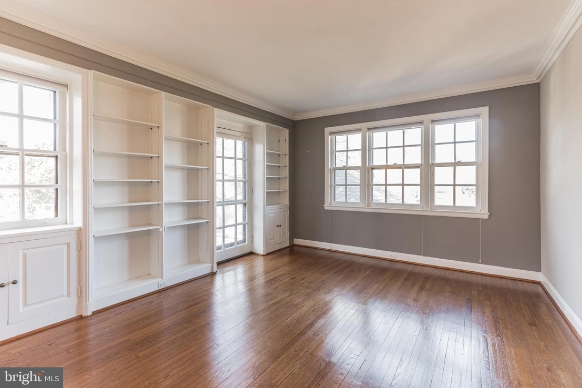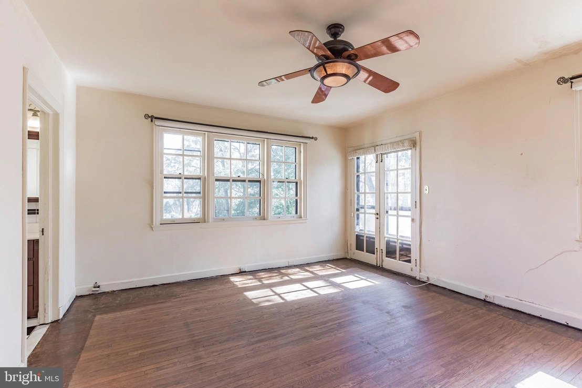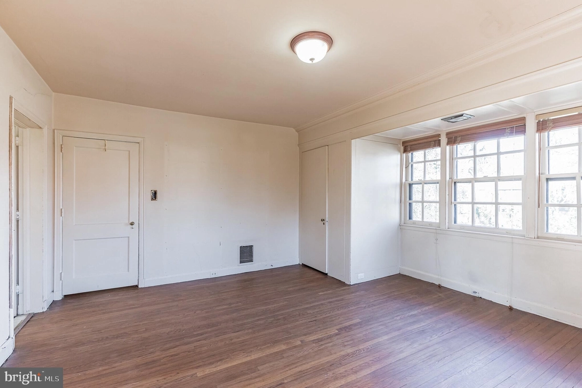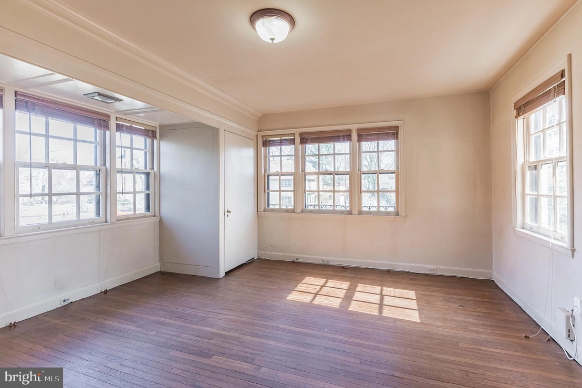



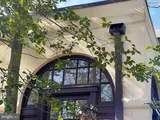









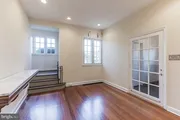



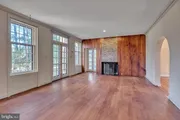





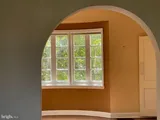



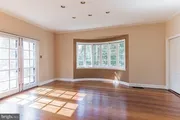








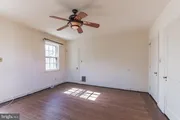
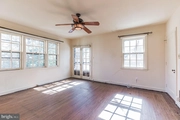





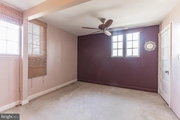
1 /
45
Map
$674,145*
●
House -
Off Market
704 RAMBLER ROAD
ELKINS PARK, PA 19027
5 Beds
4 Baths,
1
Half Bath
3381 Sqft
$539,000 - $657,000
Reference Base Price*
12.55%
Since Nov 1, 2021
National-US
Primary Model
Sold Jul 09, 2021
$559,000
Buyer
$447,200
by Apex Home Loans Inc
Mortgage Due Jul 01, 2051
Sold Jun 23, 1977
$92,500
About This Property
Dreaming of a sunny Mediterranean style home on this side of the
pond? This unique Elkins Park home invokes the wonderful era of
elegance, graceful details, spacious rooms and perfect scale that
we often see on sunny European hills. Custom built in 1920, for a
prominent Philadelphia area banking family, this spacious 3381 sq
ft property is a beautiful canvas for your personal touches.
Whether its your unique collection of art, sculpture, music or just
easy day to day living, this home can become a showcase for your
personal lifestyle. And if you're dreaming of entertaining again,
the flow throughout this home and the connection to the outdoor
spaces is ideally suited for events – large or small, casual or
formal. The splendor of the home lies in the design throughout all
the rooms and details of the house created by the harmony of line,
color and scale. Light and bright, there are so many
possibilities – numerous spaces for home offices, play areas,
private spots and open spaces, yoga, indoor/outdoor living,
terraces off the second floor bedrooms to enjoy a coffee, an
afternoon tea or a peaceful nightcap. Rhododendrons line the
pathway up to the front door. Step inside the first entry to a walk
in coat closet on one side and a discreetly located powder room on
the other. Open a French door to a large foyer – an ideal spot to
welcome guests, showcase artwork or collections. The large living
room off the foyer is an ideal space to set up various living areas
– perhaps a grand piano or instruments for the music lover, a games
table, or couches to curl up in front of the wood burning
fireplace. Be sure to see the storage cabinet perfectly concealed
in the rich paneled fireplace wall with matching stone accent.
French doors open up to one of several outdoor living spaces – a
large stone patio with a classic old world feel – a perfect
extension of living room entertainment. The stunning heated
solarium features a wood burning fireplace, a gorgeous stone floor,
is surrounded by outdoor views framed by expansive arched French
windows, and doors opening up to an intimate outdoor patio area. A
large arched doorway in the living room connects to a light filled
dining room with the most perfectly arched bay window. Spacious and
bright, this room also features French doors leading out to another
stone patio – perfect spot for an after-dinner dessert. The kitchen
showcases a unique large fan running the length of the island,
making a great focal point. Windows along one side and extra high
ceilings give this space endless possibilities for a creative and
unique custom kitchen with space for all our modern day amenities.
Just off the kitchen is a pretty room which would make a beautiful
light and bright laundry/mud room. Coming up to the second floor is
a large landing with 4 delightful rooms – featuring built-ins,
French windows and doors and terraces off of 2 of the bedrooms. All
4 bedrooms connect to a Jack and Jill bathroom. Terraces are found
off 2 of the bedrooms. This could be an ideal master suite
floor – with an office, bathroom, terrace, workout room. Up another
set of the extra wide steps and you will come to the third floor. A
bathroom, a bedroom and lots of living space make this floor space
with its unique lines an ideal suite onto itself. Outside, a
large 2 car garage and a private side yard all located in a cul de
sac on a beautiful street offers additional outdoor space and
privacy. The slate roof has been meticulously maintained.
This is an ideal home for the discerning buyer looking for a unique
canvas for a personal living space! Please note that several rooms
are virtually staged.
The manager has listed the unit size as 3381 square feet.
The manager has listed the unit size as 3381 square feet.
Unit Size
3,381Ft²
Days on Market
-
Land Size
0.42 acres
Price per sqft
$177
Property Type
House
Property Taxes
$15,056
HOA Dues
-
Year Built
1920
Price History
| Date / Event | Date | Event | Price |
|---|---|---|---|
| Oct 9, 2021 | No longer available | - | |
| No longer available | |||
| Jul 9, 2021 | Sold to Dihego Santana | $559,000 | |
| Sold to Dihego Santana | |||
| Apr 23, 2021 | In contract | - | |
| In contract | |||
| Apr 5, 2021 | Listed | $598,999 | |
| Listed | |||
Property Highlights
Air Conditioning
Building Info
Overview
Building
Neighborhood
Zoning
Geography
Comparables
Unit
Status
Status
Type
Beds
Baths
ft²
Price/ft²
Price/ft²
Asking Price
Listed On
Listed On
Closing Price
Sold On
Sold On
HOA + Taxes
In Contract
House
5
Beds
3.5
Baths
4,137 ft²
$121/ft²
$499,000
Oct 26, 2022
-
$1,480/mo
Active
House
5
Beds
4
Baths
2,139 ft²
$247/ft²
$529,000
Dec 13, 2022
-
$863/mo








