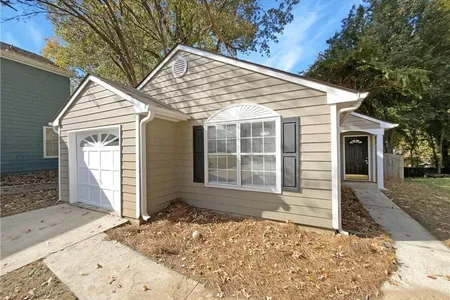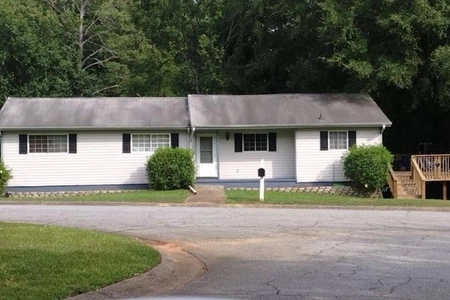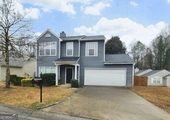













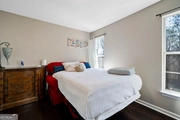







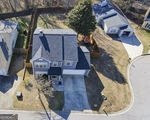



1 /
26
Map
$288,000 - $352,000
●
House -
Off Market
7030 Parkside CT
Austell, GA 30106
3 Beds
2.5 Baths,
1
Half Bath
1696 Sqft
Sold Mar 27, 2024
$320,000
$220,000
by Rocket Mortgage Llc
Mortgage Due Apr 01, 2054
Sold Oct 20, 2021
$239,900
Buyer
Seller
$232,703
by Pinnacle Bank
Mortgage Due Oct 01, 2051
About This Property
This move-in ready home in Village on the Park offers an open and
inviting first floor, with eat-in kitchen featuring granite
countertops and white cabinets, living room with wood-burning
fireplace and separate dining with a terrific view to the private
backyard. Upstairs you'll find three bedrooms and two full baths.
Recent upgrades include new paint, flooring, compressor and
backyard fencing. The flat backyard provides a perfect space for
relaxation, pets and outdoor activities. Enjoy a comfortable
lifestyle in a convenient location just minutes away from shopping,
restaurants, East-West Connector and I-20. RENTALS ALLOWED!!
The manager has listed the unit size as 1696 square feet.
The manager has listed the unit size as 1696 square feet.
Unit Size
1,696Ft²
Days on Market
-
Land Size
0.23 acres
Price per sqft
$189
Property Type
House
Property Taxes
-
HOA Dues
-
Year Built
1994
Price History
| Date / Event | Date | Event | Price |
|---|---|---|---|
| Mar 27, 2024 | Sold to Marcus Lugrand, Michael Lug... | $320,000 | |
| Sold to Marcus Lugrand, Michael Lug... | |||
| Mar 26, 2024 | No longer available | - | |
| No longer available | |||
| Feb 13, 2024 | Listed | $320,000 | |
| Listed | |||
| Oct 20, 2021 | Sold to Dalila Ferrer Machado | $239,900 | |
| Sold to Dalila Ferrer Machado | |||
| Mar 6, 2017 | Sold to Tiera Farley | $139,000 | |
| Sold to Tiera Farley | |||
Show More

Property Highlights
Air Conditioning
Building Info
Overview
Building
Neighborhood
Geography
Comparables
Unit
Status
Status
Type
Beds
Baths
ft²
Price/ft²
Price/ft²
Asking Price
Listed On
Listed On
Closing Price
Sold On
Sold On
HOA + Taxes
In Contract
House
3
Beds
2.5
Baths
1,394 ft²
$186/ft²
$259,500
Feb 14, 2024
-
$466/mo
In Contract
House
3
Beds
2
Baths
1,156 ft²
$233/ft²
$269,000
Feb 19, 2024
-
$422/mo
In Contract
House
5
Beds
3.5
Baths
2,063 ft²
$170/ft²
$350,000
Aug 25, 2023
-
$304/mo
About Village on The Park
Similar Homes for Sale
Nearby Rentals

$2,900 /mo
- 2 Beds
- 1.5 Baths
- 1,232 ft²

$2,295 /mo
- 5 Beds
- 2.5 Baths
- 2,306 ft²




























