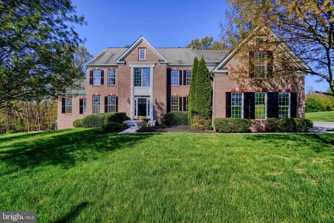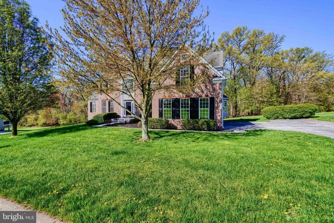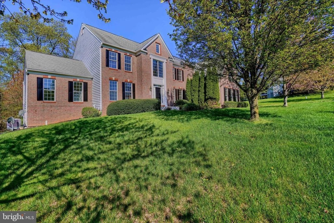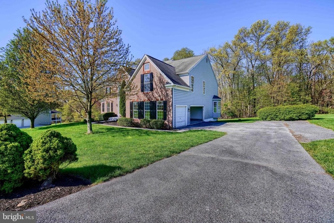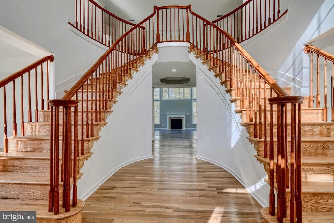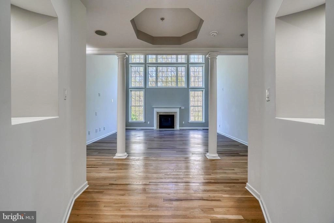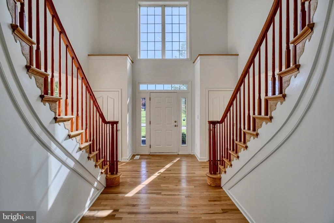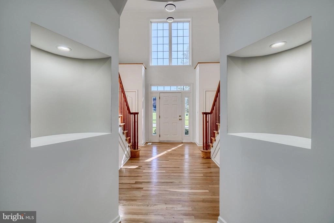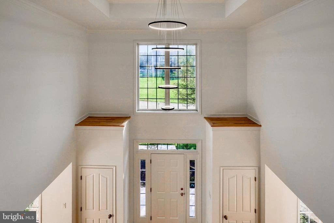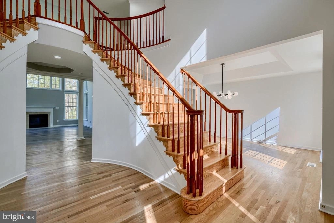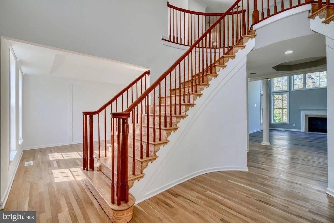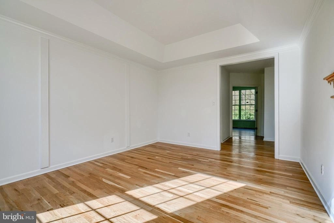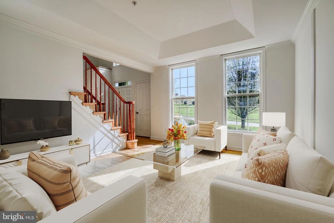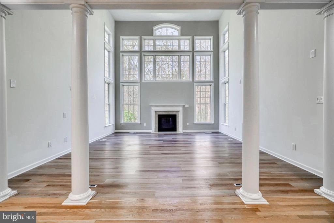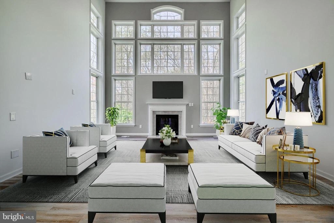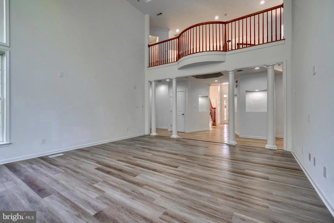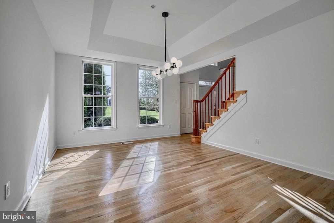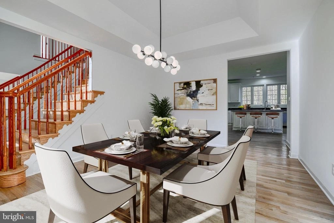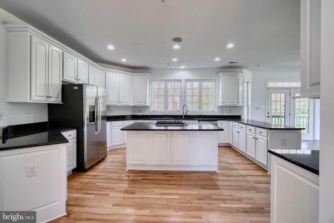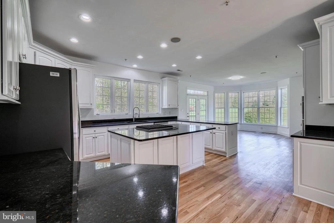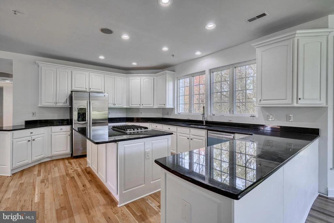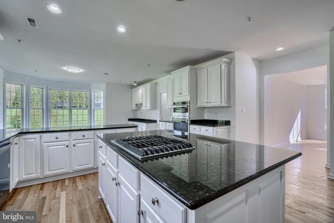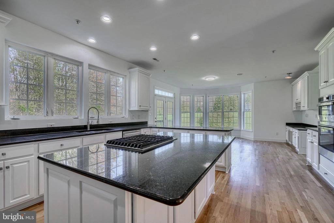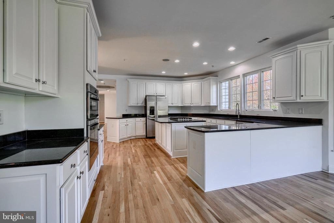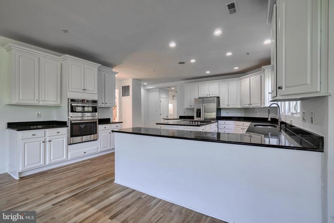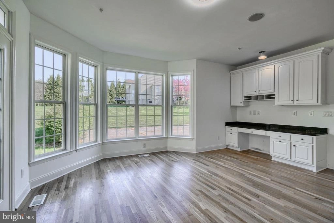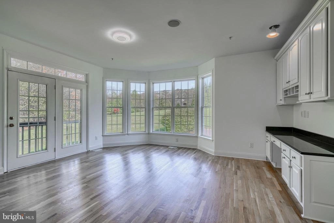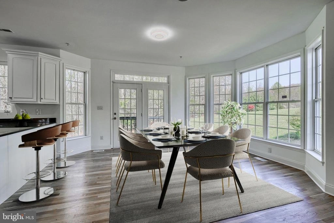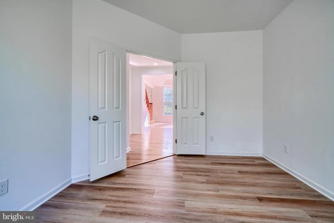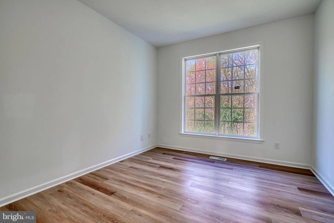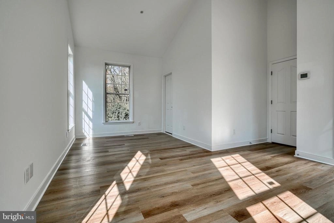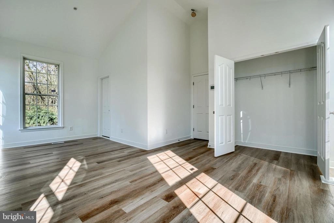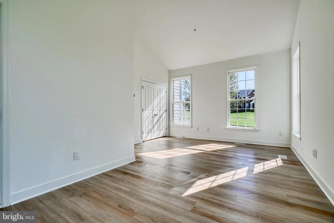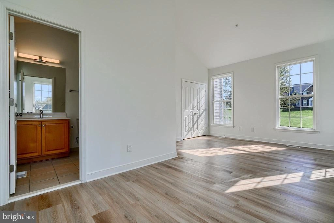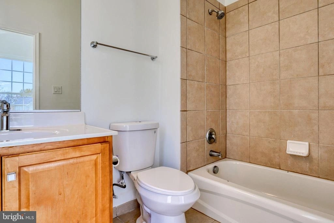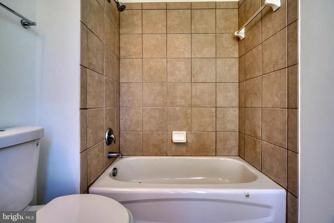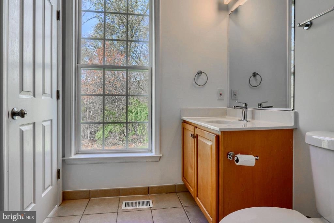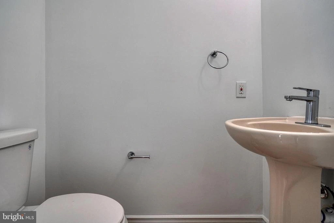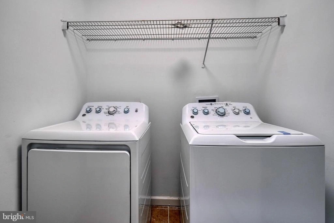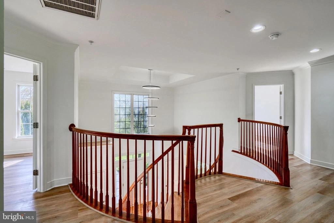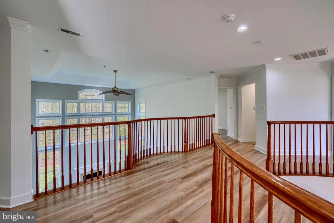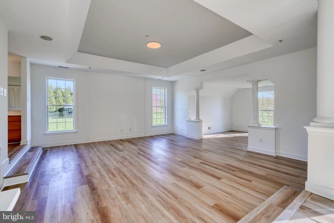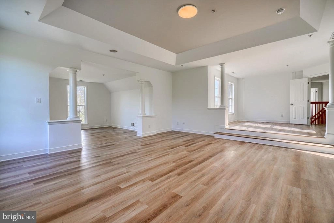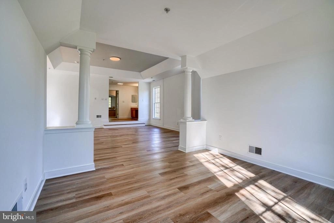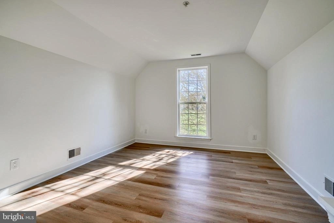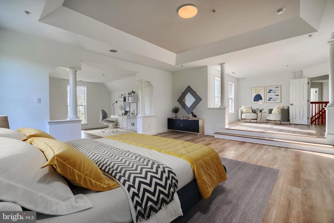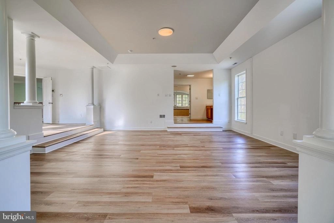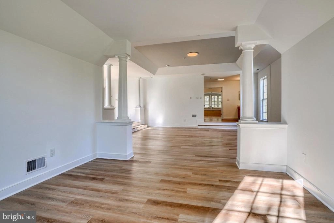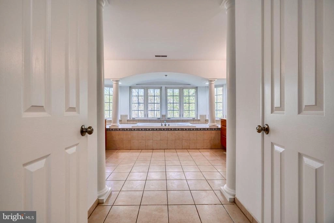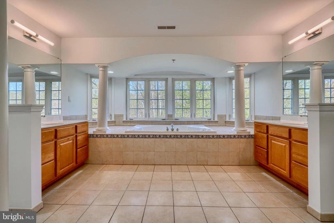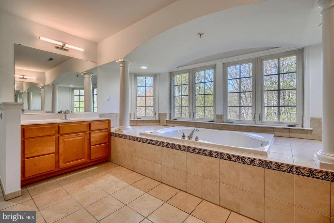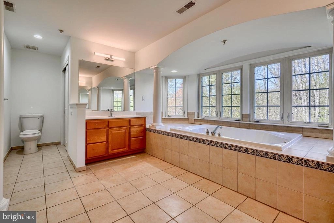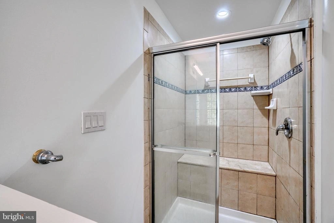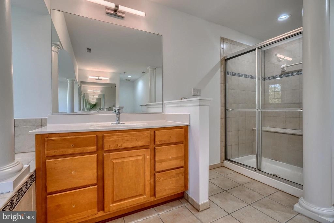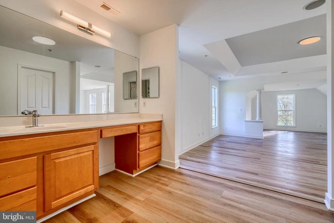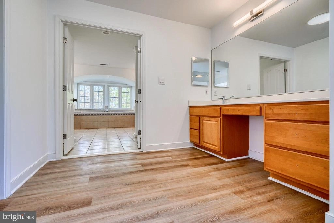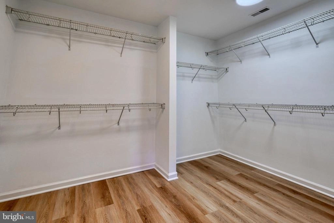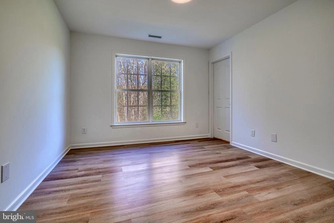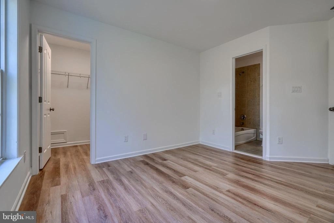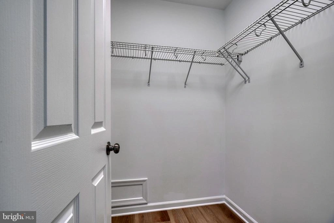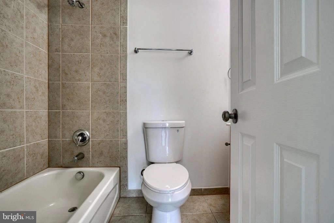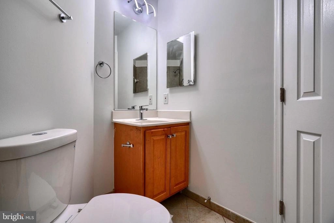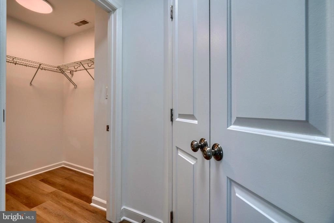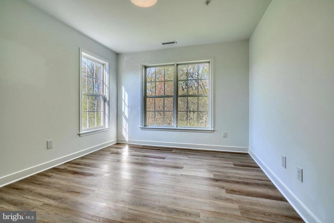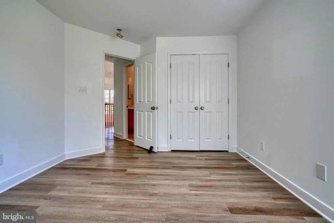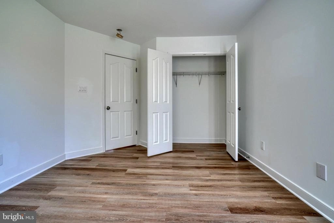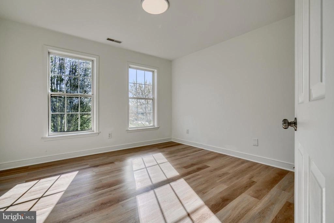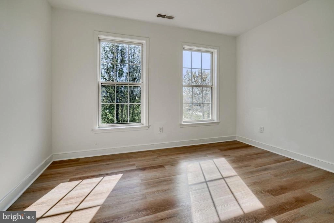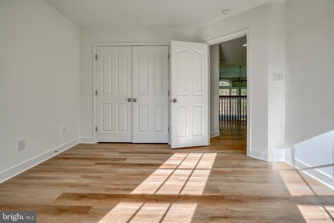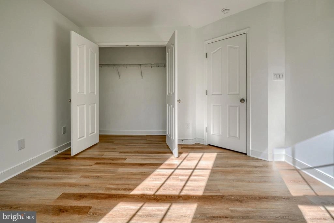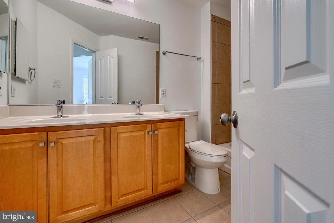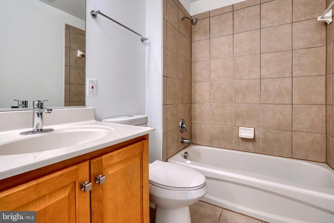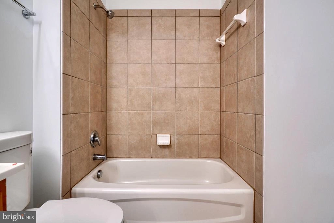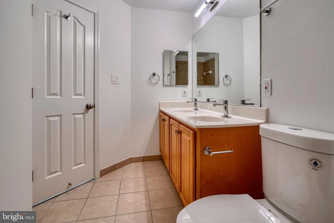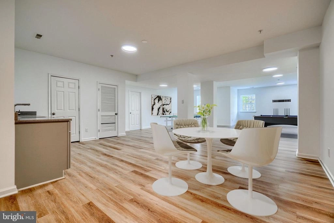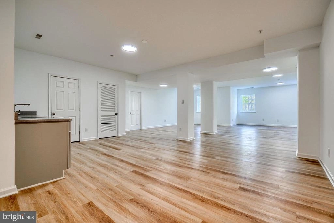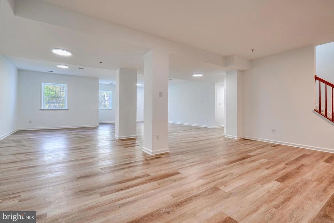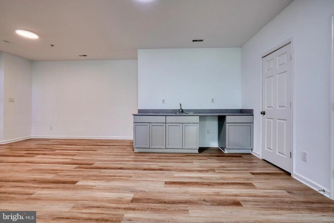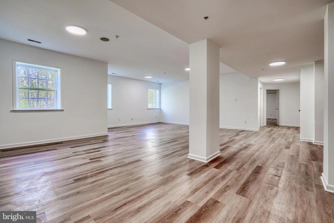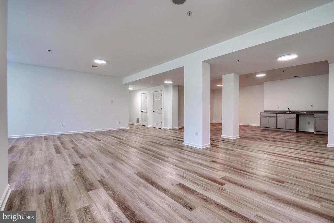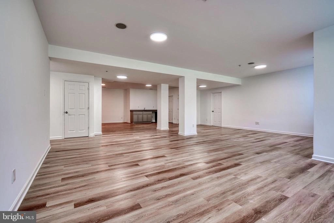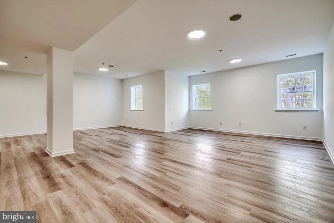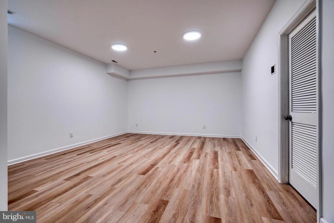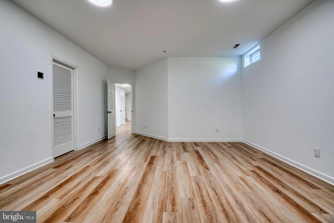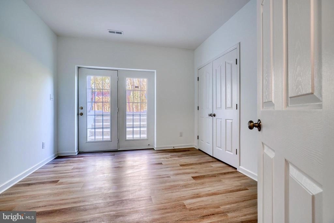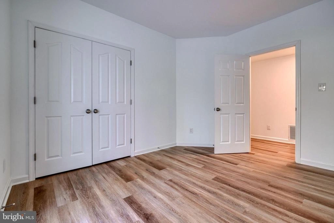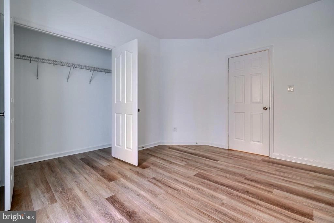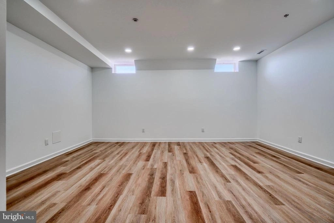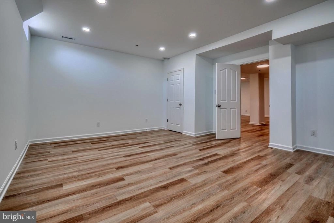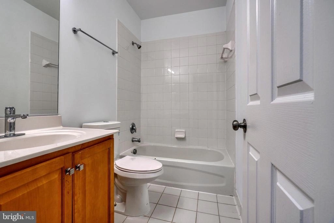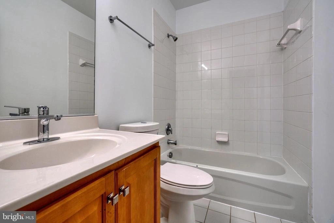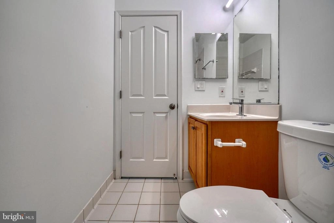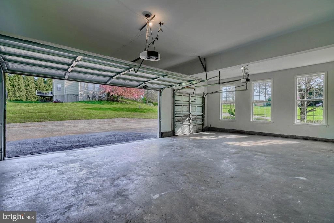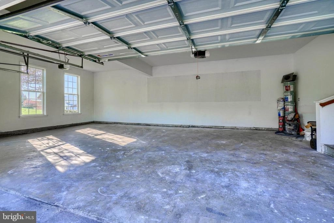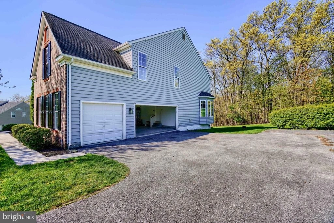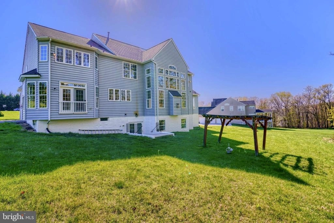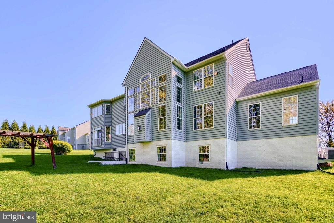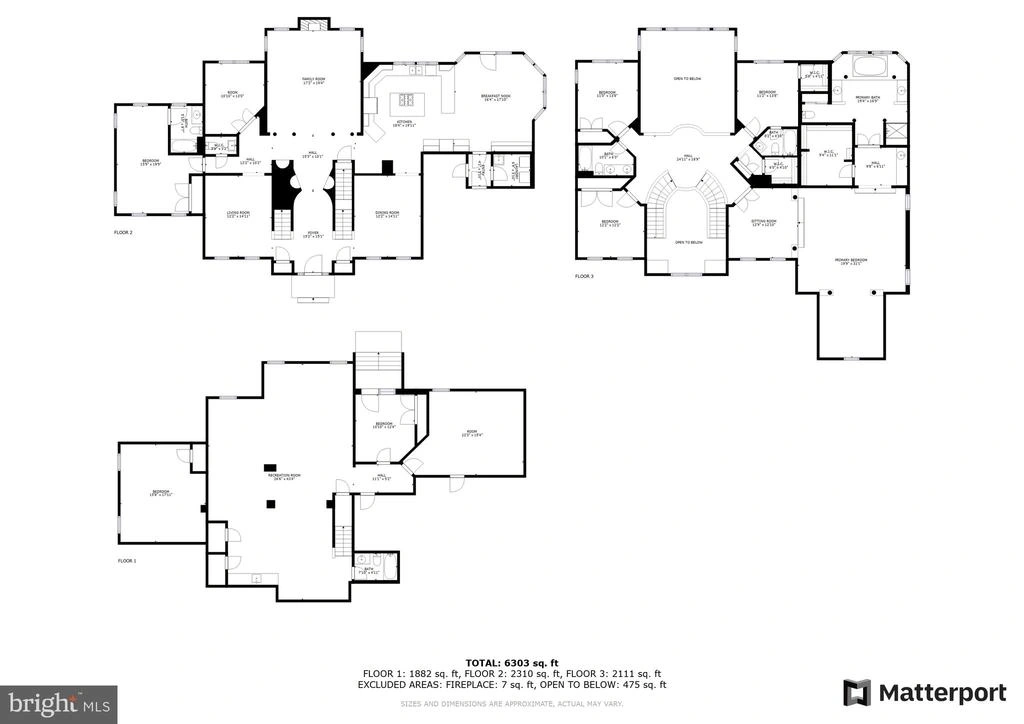Baltimore


703 JACLYN CIR


































































































1 /
98
Video
Map
$850,000
●
House -
In Contract
703 JACLYN CIR
FREELAND, MD 21053
6 Beds
6 Baths,
1
Half Bath
4896 Sqft
$4,224
Estimated Monthly
$50
HOA / Fees
4.16%
Cap Rate
About This Property
Welcome home! Step into this refined, sunlit residence located in
the esteemed Cameron Mill community in the heart of the Hereford
Zone. This stately home is updated throughout and is sure to
impress. Admire the 9-foot ceilings on both levels – this home is
light filled and spacious! Upon entering the grand two-story foyer,
you'll be greeted by a main level with gleaming hardwood floors,
formal living and dining spaces leading to the spacious
family room, boasting panoramic views of the lush lawn and woods
beyond. A versatile study/office sits at one end, while the
expansive eat-in kitchen awaits at the other, featuring
Granite countertops, stainless steel appliances, and a
charming breakfast nook surrounded by wrap-around windows with
panoramic view of gardens. Just off the kitchen is the convenient
laundry/mudroom, powder room, and access to the three-car garage.
Upstairs, discover the luxurious Primary Suite, complete with a
generous sitting area and three closets, including a sizable double
walk-in closet and also a separate vanity. The attached bath offers
a soaking tub, separate shower, double sink vanity, water closet,
and remote-controlled custom blinds. Across the hall, you'll find a
full bath and three additional bedrooms. The fully finished lower
level impresses with its nearly 9-foot ceilings, recessed lighting,
and vast open space, perfect for another family room or recreation
area complete with a wet bar for entertaining. There is a bedroom,
two bonus rooms, a full bathroom, bonus room, and ample storage
options. Outside, unwind on the stone patio or gather around the
illuminated stone fire pit. And don't forget, the home comes with a
1000-gallon buried propane tank. Conveniently situated for
commuters to I-83 and York Road and within the Hereford School
District. Enjoy easy access to Hunt Valley, Baltimore, Towson, and
Pennsylvania. Nearby amenities include abundant shopping, dining
options, and recreational spots like the NCR Rail Trail & Gunpowder
River.
Unit Size
4,896Ft²
Days on Market
-
Land Size
1.14 acres
Price per sqft
$174
Property Type
House
Property Taxes
$652
HOA Dues
$50
Year Built
2006
Listed By

Last updated: 17 days ago (Bright MLS #MDBC2093990)
Price History
| Date / Event | Date | Event | Price |
|---|---|---|---|
| Apr 29, 2024 | In contract | - | |
| In contract | |||
| Apr 23, 2024 | Listed by Redfin Corp | $850,000 | |
| Listed by Redfin Corp | |||
| Mar 29, 2024 | Sold to Renovations Llc Talent | $626,850 | |
| Sold to Renovations Llc Talent | |||
| Feb 12, 2024 | Sold | $597,000 | |
| Sold | |||
| Jan 28, 2024 | Price Decreased |
$750,000
↓ $401K
(34.8%)
|
|
| Price Decreased | |||
Show More

Property Highlights
Garage
Air Conditioning
Fireplace
Parking Details
Has Garage
Garage Features: Garage - Rear Entry
Parking Features: Off Street, Attached Garage
Attached Garage Spaces: 3
Garage Spaces: 3
Total Garage and Parking Spaces: 3
Interior Details
Bedroom Information
Bedrooms on 1st Upper Level: 4
Bedrooms on 1st Lower Level: 1
Bedrooms on Main Level: 1
Bathroom Information
Full Bathrooms on 1st Upper Level: 3
Full Bathrooms on 1st Lower Level: 1
Interior Information
Interior Features: Attic, Kitchen - Galley, Breakfast Area, Primary Bath(s), Chair Railings, Crown Moldings, Curved Staircase, Double/Dual Staircase, Window Treatments, Upgraded Countertops, Wood Floors, Recessed Lighting, Floor Plan - Open
Flooring Type: Wood
Living Area Square Feet Source: Estimated
Wall & Ceiling Types
Room Information
Laundry Type: Dryer In Unit, Has Laundry, Main Floor, Washer In Unit
Fireplace Information
Has Fireplace
Fireplaces: 1
Basement Information
Has Basement
Connecting Stairway, Daylight, Full, Full, Fully Finished, Heated, Improved, Interior Access, Outside Entrance, Rear Entrance, Walkout Level, Windows
Exterior Details
Property Information
Property Manager Present
Ownership Interest: Fee Simple
Property Condition: Excellent
Year Built Source: Assessor
Building Information
Foundation Details: Block
Other Structures: Above Grade, Below Grade
Roof: Asphalt
Structure Type: Detached
Window Features: Insulated, Palladian
Construction Materials: Brick Front, Aluminum Siding
Pool Information
No Pool
Lot Information
Backs to Trees, Backs - Parkland, Landscaping, Private
Tidal Water: N
Lot Size Source: Assessor
Land Information
Land Assessed Value: $645,467
Above Grade Information
Finished Square Feet: 4896
Finished Square Feet Source: Assessor
Below Grade Information
Finished Square Feet: 2396
Finished Square Feet Source: Estimated
Financial Details
County Tax: $7,823
County Tax Payment Frequency: Annually
Tax Assessed Value: $645,467
Tax Year: 2023
Tax Annual Amount: $7,823
Year Assessed: 2023
Utilities Details
Central Air
Cooling Type: Central A/C, Programmable Thermostat, Zoned
Heating Type: Forced Air, Programmable Thermostat, Zoned, Central
Cooling Fuel: Electric
Heating Fuel: Propane - Owned
Hot Water: Propane
Sewer Septic: Septic Exists, Private Septic Tank
Water Source: Well
Location Details
HOA Fee: $50
HOA Fee Frequency: Monthly

