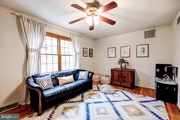

























1 /
26
Map
$492,500
●
House -
Off Market
703 FALCON DR
WYNDMOOR, PA 19038
4 Beds
4 Baths,
2
Half Baths
2305 Sqft
$576,879
RealtyHop Estimate
18.94%
Since Jun 1, 2021
National-US
Primary Model
About This Property
SPRINGFIELD TOWNSHIP home 4 Bedroom 2 Full and 2 half baths
on a cul-de-sac street in Wyndmoor. 703 Falcon is a well-built
colonial with over 2300 square feet of living space plus a very
large walk-out finished lower level. The covered porch leads to the
foyer with rustic quarry tile. Kick off your shoes and move right
into this right-sized home with a great layout for living and
entertaining. The space is charming with hardwood floors, wood
trim, and windows throughout boasting lots of natural light.
On the first floor, you will enjoy an inviting living room
that opens to a large dining room leading to the kitchen. The
kitchen is bathed in sun with sliding doors to the deck, ready for
grilling and outdoor dining season! A cozy family room is
conveniently located off of the kitchen and features a brick
fireplace with a wood-burning stove insert. The laundry room is on
this level as well as a powder room and plenty of closet space. The
large main bedroom with a full bath is located upstairs along with
three additional spacious bedrooms and a hall bath. The finished
walk-out lower level adds even more living space and has an
additional half bath, wet bar area, a large cedar closet plus
additional storage areas. Newer HVAC (installed 2017) and a
one-car attached garage. Ready for your personal touch. This
convenient location is minutes from shopping and dining in Chestnut
Hill, Wyndmoor, Flourtown, and Glenside. Easy access to route 309,
the PA Turnpike, and a quick commute to Center City all In the
sought-after Springfield Township School District.
Unit Size
2,305Ft²
Days on Market
63 days
Land Size
0.35 acres
Price per sqft
$210
Property Type
House
Property Taxes
$713
HOA Dues
-
Year Built
1978
Last updated: 11 months ago (Bright MLS #PAMC685806)
Price History
| Date / Event | Date | Event | Price |
|---|---|---|---|
| Jun 22, 2021 | Sold to Paul Guido, Sierra Finn | $492,500 | |
| Sold to Paul Guido, Sierra Finn | |||
| May 20, 2021 | Sold | $492,500 | |
| Sold | |||
| Apr 11, 2021 | No longer available | - | |
| No longer available | |||
| Mar 18, 2021 | Listed by Compass RE | $485,000 | |
| Listed by Compass RE | |||
| Sep 2, 2014 | Sold to David Buckman, Elizabeth F ... | $300,000 | |
| Sold to David Buckman, Elizabeth F ... | |||
Property Highlights
Air Conditioning
Fireplace
Garage
Building Info
Overview
Building
Neighborhood
Zoning
Geography
Comparables
Unit
Status
Status
Type
Beds
Baths
ft²
Price/ft²
Price/ft²
Asking Price
Listed On
Listed On
Closing Price
Sold On
Sold On
HOA + Taxes
Sold
House
4
Beds
3
Baths
2,352 ft²
$225/ft²
$530,000
Mar 11, 2021
$530,000
Apr 28, 2021
-
Sold
House
4
Beds
3
Baths
2,550 ft²
$155/ft²
$395,000
Jan 23, 2020
$395,000
Mar 24, 2020
-
Sold
House
4
Beds
3
Baths
2,550 ft²
$206/ft²
$526,000
Dec 12, 2020
$526,000
Feb 25, 2021
-
Sold
House
3
Beds
4
Baths
2,433 ft²
$191/ft²
$465,000
Sep 11, 2011
$465,000
May 11, 2012
-
Sold
House
3
Beds
4
Baths
2,433 ft²
$201/ft²
$489,000
Dec 8, 2015
$489,000
Feb 26, 2016
-
Sold
House
5
Beds
4
Baths
3,196 ft²
$156/ft²
$499,000
Dec 3, 2013
$499,000
Nov 20, 2014
-






























