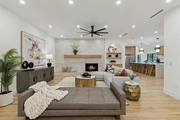







































1 /
40
Map
$2,600,000
●
House -
In Contract
7026 Desco Drive
Dallas, TX 75225
4 Beds
0 Bath
4665 Sqft
$15,593
Estimated Monthly
$0
HOA / Fees
0.89%
Cap Rate
About This Property
Exquisite 4-bed, 5 bath estate resting on over a half-acre lot on a
beautiful tree-lined street in highly desired Windsor Park
subdivision of Preston Hollow. Fully renovated and reimagined, this
home features immaculate details with a no-expense spared remodel
displaying a beautiful blend of large indoor and outdoor
entertainment, family, and flex spaces. Standout features include
iron front and exterior doors, 10-foot vaulted ceilings, stunning
white oak floors, built-ins, and designer hardware and lighting
throughout. Owner's retreat with fireplace and true spa bath
features a sauna, towel warmer, soaking tub, walk-in shower, and
custom closet with make-up vanity. Chef's open concept kitchen is
equipped with professional-grade Zline appliances, waterfall quartz
island, 60" fridge, and two dishwashers. Abundant windows
throughout allows for lots of natural light and incredible sweeping
views of the expansive backyard oasis with pool, fire pit, pergola,
cabana and lots of grassy areas.
Unit Size
4,665Ft²
Days on Market
-
Land Size
0.60 acres
Price per sqft
$557
Property Type
House
Property Taxes
$2,826
HOA Dues
-
Year Built
1968
Listed By
Last updated: 15 hours ago (NTREIS #20576617)
Price History
| Date / Event | Date | Event | Price |
|---|---|---|---|
| Apr 17, 2024 | In contract | - | |
| In contract | |||
| Apr 4, 2024 | Listed by Keller Williams Dallas Midtown | $2,600,000 | |
| Listed by Keller Williams Dallas Midtown | |||
| Nov 8, 2023 | Sold | $2,280,950 | |
| Sold | |||
Property Highlights
Air Conditioning
Fireplace
Garage
Parking Available
Parking Details
Has Garage
Attached Garage
Garage Length: 23
Garage Width: 28
Garage Spaces: 3
Parking Features: 0
Interior Details
Interior Information
Interior Features: Built-in Features, Built-in Wine Cooler, Cable TV Available, Chandelier, Decorative Lighting, Dry Bar, Eat-in Kitchen, Granite Counters, High Speed Internet Available, In-Law Suite Floorplan, Kitchen Island, Open Floorplan, Pantry, Vaulted Ceiling(s), Walk-In Closet(s)
Appliances: Built-in Refrigerator, Commercial Grade Range, Commercial Grade Vent, Dishwasher, Disposal, Gas Cooktop, Ice Maker, Microwave, Convection Oven, Double Oven, Plumbed For Gas in Kitchen, Refrigerator, Vented Exhaust Fan, Warming Drawer
Flooring Type: Ceramic Tile, Tile, Wood
Bedroom1
Dimension: 14.00 x 17.00
Level: 1
Features: Built-in Cabinets, Ceiling Fan(s), Split Bedrooms
Bedroom2
Dimension: 12.00 x 16.00
Level: 1
Features: Ceiling Fan(s), Ensuite Bath, Split Bedrooms, Walk-in Closet(s)
Bedroom3
Dimension: 15.00 x 13.00
Level: 1
Features: Ceiling Fan(s), Ensuite Bath, Split Bedrooms, Walk-in Closet(s)
Bath-Full1
Dimension: 8.00 x 9.00
Level: 1
Features: Built-in Cabinets, Ensuite Bath, Natural Stone/Granite Type
Bath-Full2
Dimension: 8.00 x 10.00
Level: 1
Features: Built-in Cabinets, Ensuite Bath, Linen Closet, Natural Stone/Granite Type
Bath-Full3
Dimension: 9.00 x 13.00
Level: 1
Features: Built-in Cabinets, Linen Closet, Natural Stone/Granite Type
Bath-Full4
Dimension: 5.00 x 9.00
Level: 1
Features: Built-in Cabinets, Natural Stone/Granite Type
Kitchen
Dimension: 5.00 x 9.00
Level: 1
Features: Built-in Cabinets, Natural Stone/Granite Type
Utility Room
Dimension: 5.00 x 9.00
Level: 1
Features: Built-in Cabinets, Natural Stone/Granite Type
Living Room
Dimension: 5.00 x 9.00
Level: 1
Features: Built-in Cabinets, Natural Stone/Granite Type
Office
Dimension: 5.00 x 9.00
Level: 1
Features: Built-in Cabinets, Natural Stone/Granite Type
Bonus Room
Dimension: 5.00 x 9.00
Level: 1
Features: Built-in Cabinets, Natural Stone/Granite Type
Dining Room
Dimension: 5.00 x 9.00
Level: 1
Features: Built-in Cabinets, Natural Stone/Granite Type
Breakfast Room
Dimension: 5.00 x 9.00
Level: 1
Features: Built-in Cabinets, Natural Stone/Granite Type
Fireplace Information
Has Fireplace
Electric, Gas, Living Room, Master Bedroom
Fireplaces: 2
Exterior Details
Property Information
Listing Terms: Cash, Conventional, FHA, VA Loan
Building Information
Foundation Details: Slab
Roof: Metal
Window Features: Skylights(s)
Construction Materials: Brick
Outdoor Living Structures: Patio
Pool Information
Pool Features: Gunite, In Ground, Outdoor Pool, Pool Sweep
Lot Information
Interior Lot, Landscaped, Lrg. Backyard Grass, Many Trees, Sprinkler System, Subdivision
Lot Size Acres: 0.5950
Financial Details
Tax Block: A5454
Tax Lot: 14
Unexempt Taxes: $33,909
Utilities Details
Cooling Type: Ceiling Fan(s), Central Air, Electric
Heating Type: Central, Fireplace(s), Natural Gas
Building Info
Overview
Building
Neighborhood
Zoning
Geography
Comparables
Unit
Status
Status
Type
Beds
Baths
ft²
Price/ft²
Price/ft²
Asking Price
Listed On
Listed On
Closing Price
Sold On
Sold On
HOA + Taxes
Active
House
4
Beds
1
Bath
4,393 ft²
$545/ft²
$2,395,000
Aug 10, 2023
-
$727/mo
Active
House
4
Beds
1
Bath
4,397 ft²
$522/ft²
$2,295,000
Nov 4, 2023
-
$2,740/mo
Active
House
4
Beds
1
Bath
4,397 ft²
$522/ft²
$2,295,000
Feb 27, 2024
-
$2,740/mo
Active
House
4
Beds
1
Bath
4,393 ft²
$568/ft²
$2,495,000
Jun 17, 2023
-
$363/mo
Active
House
3
Beds
1
Bath
4,268 ft²
$586/ft²
$2,500,000
Feb 21, 2024
-
$3,318/mo
In Contract
House
3
Beds
1
Bath
4,280 ft²
$583/ft²
$2,495,000
Jun 6, 2023
-
$300/mo
Active
House
5
Beds
1
Bath
5,731 ft²
$541/ft²
$3,099,900
Feb 6, 2024
-
$1,485/mo
About North Central Dallas
Similar Homes for Sale
Nearby Rentals

$5,190 /mo
- 2 Beds
- 2.5 Baths
- 2,166 ft²

$4,500 /mo
- 3 Beds
- 2 Baths
- 1,869 ft²














































