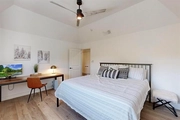$1,359,000
●
House -
For Sale
7022 Woodland Drive
Dallas, TX 75225
4 Beds
1 Bath,
1
Half Bath
3075 Sqft
$8,653
Estimated Monthly
$0
HOA / Fees
2.40%
Cap Rate
About This Property
Discover luxury living at its finest in this exquisite 4 bed, 3.5
bath home, meticulously crafted with modern amenities and timeless
elegance in the heart of Dallas. Step into your tranquil retreat
through the double iron front doors into two large living areas and
a stunning dining room opening up to a kitchen oasis with a large
marble island framed by new Viking appliances featuring a 36" duel
fuel range, double wall French oven, 2 dishwashers, under counter
microwave, new coffee bar and built in fridge adorned by soapstone
countertops and Ann Sacks tile backsplash. The thoughtfully
renovated home has new engineered hardwood flooring throughout
offering seamless flow and sophistication and elegant touches in
each bedroom and bathroom finished with marble. Embrace effortless
living with two side yards, one turfed, an EV charger ready garage
and smart home technology throughout. This home represents the
pinnacle of refined living, offering a harmonious blend of luxury
and comfort.
Unit Size
3,075Ft²
Days on Market
34 days
Land Size
0.19 acres
Price per sqft
$442
Property Type
House
Property Taxes
$1,979
HOA Dues
-
Year Built
1979
Listed By
Last updated: 2 days ago (NTREIS #20572864)
Price History
| Date / Event | Date | Event | Price |
|---|---|---|---|
| Mar 28, 2024 | Listed by Standard Real Estate | $1,359,000 | |
| Listed by Standard Real Estate | |||
| May 2, 2023 | No longer available | - | |
| No longer available | |||
| May 1, 2023 | Sold to John David Beckham, Yolanda... | $965,846 | |
| Sold to John David Beckham, Yolanda... | |||
| Apr 8, 2023 | In contract | - | |
| In contract | |||
| Mar 28, 2023 | No longer available | - | |
| No longer available | |||
Show More

Property Highlights
Air Conditioning
Fireplace
Garage
Parking Details
Has Garage
Attached Garage
Garage Length: 24
Garage Width: 21
Garage Spaces: 2
Carport Spaces: 2
Parking Features: 0
Interior Details
Interior Information
Interior Features: Built-in Features, Built-in Wine Cooler, Cable TV Available, Chandelier, Decorative Lighting, High Speed Internet Available, Kitchen Island, Open Floorplan, Other, Pantry, Wainscoting, Walk-In Closet(s), Wet Bar
Appliances: Built-in Gas Range, Built-in Refrigerator, Dishwasher, Dryer, Gas Cooktop, Gas Oven, Double Oven, Refrigerator, Washer, Other
Flooring Type: Hardwood, Tile
Bedroom1
Dimension: 15.00 x 12.00
Level: 2
Bedroom2
Dimension: 13.00 x 11.00
Level: 2
Features: Ensuite Bath
Bedroom3
Dimension: 15.00 x 12.00
Level: 2
Bath-Half
Dimension: 15.00 x 12.00
Level: 2
Bath-Full
Dimension: 15.00 x 12.00
Level: 2
Fireplace Information
Has Fireplace
Brick
Fireplaces: 1
Exterior Details
Property Information
Listing Terms: Cash, Conventional, Other
Building Information
Foundation Details: Slab
Roof: Composition, Metal
Window Features: Electric Shades, Plantation Shutters, Window Coverings
Construction Materials: Brick, Concrete, Wood
Outdoor Living Structures: Patio, Side Porch
Lot Information
Lot Size Acres: 0.1860
Financial Details
Tax Block: A5453
Tax Lot: 13
Unexempt Taxes: $23,752
Utilities Details
Cooling Type: Central Air
Heating Type: Central
Building Info
Overview
Building
Neighborhood
Zoning
Geography
Comparables
Unit
Status
Status
Type
Beds
Baths
ft²
Price/ft²
Price/ft²
Asking Price
Listed On
Listed On
Closing Price
Sold On
Sold On
HOA + Taxes
House
5
Beds
4
Baths
5,296 ft²
$1,335,000
Oct 18, 2023
$1,202,000 - $1,468,000
Nov 6, 2023
$1,314/mo
In Contract
House
3
Beds
3.5
Baths
2,893 ft²
$380/ft²
$1,099,000
Mar 19, 2024
-
$120/mo
Active
House
3
Beds
2.5
Baths
2,637 ft²
$436/ft²
$1,149,000
Mar 9, 2024
-
$425/mo
About North Central Dallas
Similar Homes for Sale
Nearby Rentals

$5,190 /mo
- 2 Beds
- 2.5 Baths
- 2,166 ft²

$4,500 /mo
- 3 Beds
- 2 Baths
- 1,869 ft²






















































































