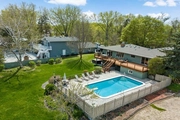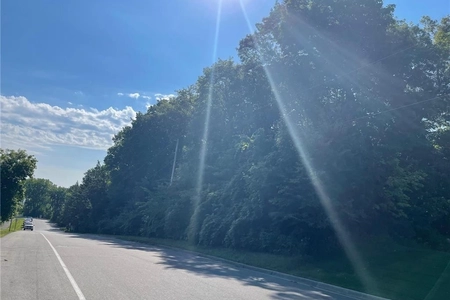












































1 /
45
Map
$1,069,068*
●
House -
Off Market
7021 Halstead Drive
Minnetrista, MN 55364
4 Beds
3 Baths
2680 Sqft
$855,000 - $1,043,000
Reference Base Price*
12.55%
Since Nov 1, 2021
National-US
Primary Model
Sold Sep 10, 2020
$925,000
Seller
$740,000
by Prosperity Home Mortgage Llc
Mortgage Due Aug 01, 2050
Sold Dec 06, 2011
$490,000
Buyer
Seller
$303,000
by Prime Mortgage
Mortgage Due Dec 01, 2041
About This Property
Walking in the front door, your guests will look straight through
to the fabulous view of the lake! This home was originally built in
1961 but a large master bedroom addition brought the laundry
upstairs with another small bedroom or office and master bath.
Sliding glass doors created a walk-out to the 52' deck to enjoy
your coffee and the sunrise! With the deck facing East, it
also creates shade in the afternoon so you can enjoy entertaining
on this fabulous ironwood deck that spans the length of the house
and overlooks the pool, backyard and lake! Living room and dining
space also overlook the lake, with another walk out from the
kitchen/dining room.The original master bedroom is behind the
kitchen and walks through to the 3/4 bath on the main floor. The LL
was remodeled to create a game room (with perfect dimensions for
playing pool) and a wet bar! LL bedroom looks out to the lake. Main
level living w/walk out to flat lot, beautiful gardens and lake!
Extra parking on side of house
The manager has listed the unit size as 2680 square feet.
The manager has listed the unit size as 2680 square feet.
Unit Size
2,680Ft²
Days on Market
-
Land Size
0.46 acres
Price per sqft
$354
Property Type
House
Property Taxes
$6,355
HOA Dues
-
Year Built
1961
Price History
| Date / Event | Date | Event | Price |
|---|---|---|---|
| Oct 6, 2021 | No longer available | - | |
| No longer available | |||
| Sep 10, 2020 | Sold to Brett Jeffrey Hughes, Eliza... | $925,000 | |
| Sold to Brett Jeffrey Hughes, Eliza... | |||
| May 28, 2020 | In contract | - | |
| In contract | |||
| May 9, 2020 | Listed | $949,900 | |
| Listed | |||
| Dec 6, 2011 | Sold to Dale C Engen, Lezli A Engen | $490,000 | |
| Sold to Dale C Engen, Lezli A Engen | |||
Property Highlights
Fireplace
Air Conditioning
Garage
With View















































