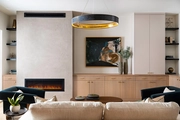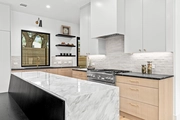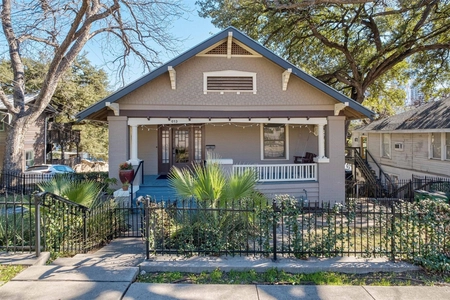$3,997,000
↓ $130K (3.1%)
●
House -
For Sale
702 Kinney Ave
Austin, TX 78704
5 Beds
4 Baths,
1
Half Bath
3758 Sqft
$21,249
Estimated Monthly
$0
HOA / Fees
0.72%
Cap Rate
About This Property
Newcastle Homes commissioned Barley Pfeiffer Architecture to create
a contemporary home - a high performing urban oasis - that
maximizes indoor and outdoor space. Positioned to profit from
prevailing breezes, the home utilizes smart window placement and
solar shading patterns.
The home is set at the rear of an oversized lot to preserve maximum green space and magnificent heritage tree views, creating a private sanctuary away from the street. The covered patio provides a true indoor-outdoor experience with a massive four-panel sliding door uniting the interior and exterior living spaces. This wall of glass faces east and is shaded by the overhang of the patio, flooding the main living area with diffused light that makes spaces feel larger yet stay cooler.
Flexibility has been at the core of Newcastle Homes' design philosophy since 2001: a home should function as well for everyday life as it does for entertaining and should be adaptable to changing needs over time. Kinney exemplifies that ethos with masterful space planning, elegant, timeless interiors, a serene palette and thoughtful curation of natural finishes and selections.
The home is set at the rear of an oversized lot to preserve maximum green space and magnificent heritage tree views, creating a private sanctuary away from the street. The covered patio provides a true indoor-outdoor experience with a massive four-panel sliding door uniting the interior and exterior living spaces. This wall of glass faces east and is shaded by the overhang of the patio, flooding the main living area with diffused light that makes spaces feel larger yet stay cooler.
Flexibility has been at the core of Newcastle Homes' design philosophy since 2001: a home should function as well for everyday life as it does for entertaining and should be adaptable to changing needs over time. Kinney exemplifies that ethos with masterful space planning, elegant, timeless interiors, a serene palette and thoughtful curation of natural finishes and selections.
Unit Size
3,758Ft²
Days on Market
76 days
Land Size
0.24 acres
Price per sqft
$1,064
Property Type
House
Property Taxes
$1,622
HOA Dues
-
Year Built
1959
Listed By
Last updated: 19 hours ago (Unlock MLS #ACT6124321)
Price History
| Date / Event | Date | Event | Price |
|---|---|---|---|
| Apr 11, 2024 | Price Decreased |
$3,997,000
↓ $130K
(3.2%)
|
|
| Price Decreased | |||
| Feb 15, 2024 | Listed by Newcastle Homes | $4,127,000 | |
| Listed by Newcastle Homes | |||
Property Highlights
Garage
Air Conditioning
Fireplace
With View
Parking Details
Covered Spaces: 2
Total Number of Parking: 4
Parking Features: Attached, Garage, Garage Faces Front
Garage Spaces: 2
Interior Details
Bathroom Information
Half Bathrooms: 1
Full Bathrooms: 3
Interior Information
Interior Features: Ceiling Fan(s), High Ceilings, Chandelier, Stone Counters, Double Vanity, Electric Dryer Hookup, Gas Dryer Hookup, Entrance Foyer, Interior Steps, Kitchen Island, Multiple Dining Areas, Multiple Living Areas, Natural Woodwork, Open Floorplan, Pantry, Recessed Lighting, Smart Home, Smart Thermostat, Soaking Tub, Storage, Walk-In Closet(s), Washer Hookup, Wired for Data, Wired for Sound
Appliances: Convection Oven, Disposal, ENERGY STAR Qualified Appliances, ENERGY STAR Qualified Dishwasher, ENERGY STAR Qualified Water Heater, Exhaust Fan, Freezer, Gas Range, Microwave, Oven, RNGHD, Refrigerator, Vented Exhaust Fan, Water Heater, Tankless Water Heater, Wine Cooler, Wine Refrigerator
Flooring Type: No Carpet, Tile, Wood
Cooling: Ceiling Fan(s), Central Air, ENERGY STAR Qualified Equipment, Exhaust Fan, Gas, Multi Units, Zoned
Heating: Central, Natural Gas
Living Area: 3758
Room 1
Level: Second
Type: Primary Bedroom
Features: Ceiling Fan(s), Walk-In Closet(s)
Room 2
Level: Second
Type: Primary Bathroom
Features: Stone Counters, Double Vanity, High Ceilings, Recessed Lighting, Soaking Tub, Storage, Walk-In Closet(s), Walk-in Shower
Room 3
Level: Main
Type: Kitchen
Features: Kitchn - Breakfast Area, Pantry, Center Island, Chandelier, Stone Counters, Gourmet Kitchen, High Ceilings, Low/No VOC, Natural Woodwork, Open to Family Room, Recessed Lighting, Smart Home, Smart Thermostat
Room 4
Level: Main
Type: Dining Room
Features: Chandelier, Dining Room, High Ceilings, Recessed Lighting
Room 5
Level: Third
Type: Bonus Room
Features: CATHC, Quartz Counters, Kitchenette, Smart Home, Smart Thermostat, Storage, Wet Bar
Room 6
Level: Main
Type: Living Room
Features: Chandelier, High Ceilings, Recessed Lighting, Smart Home, Smart Thermostat, Wired for Data, Wired for Sound
Room 7
Level: Main
Type: Foyer
Features: High Ceilings, Recessed Lighting, Storage
Room 8
Level: Second
Type: Laundry
Features: Quartz Counters, Gas Dryer Hookup, High Ceilings, Sink, Low/No VOC, Recessed Lighting, Washer Hookup
Fireplace Information
Fireplace Features: Circulating, Gas, Living Room
Fireplaces: 1
Exterior Details
Property Information
Property Type: Residential
Property Sub Type: Single Family Residence
Green Energy Efficient
Property Condition: New Construction
Year Built: 2023
Year Built Source: Builder
View Desription: City, Neighborhood, Skyline
Fencing: Back Yard, Fenced, Gate, Privacy, Wood
Spa Features: Gunite, Heated, In Ground
Building Information
Levels: Three Or More
Construction Materials: Frame, HardiPlank Type, Spray Foam Insulation, Wood Siding, Stone, Stucco
Foundation: Slab
Roof: Metal
Exterior Information
Exterior Features: Exterior Steps, Gas Grill, Gutters Partial, Lighting, Outdoor Grill, Pest Tubes in Walls, Private Yard
Pool Information
Pool Features: Filtered, Gunite, In Ground
Lot Information
Lot Features: Back Yard, City Lot, Curbs, Front Yard, Landscaped, Level, Native Plants, Near Public Transit, Sprinkler - Automatic, Sprinkler - In Rear, Sprinkler - In Front, Sprinkler - In-ground, Sprinkler - Side Yard, Trees-Large (Over 40 Ft), Trees-Medium (20 Ft - 40 Ft)
Lot Size Acres: 0.2439
Lot Size Square Feet: 10624.28
Land Information
Water Source: Public
Financial Details
Tax Year: 2022
Utilities Details
Water Source: Public
Sewer : Public Sewer
Utilities For Property: Cable Available, Electricity Connected, High Speed Internet, Natural Gas Connected, Sewer Connected, Water Connected
Location Details
Directions: From Barton Springs, turn on Kinney, continue to 702 Kinney. From Lamar turn on Treadwell, continue to Kinney, turn right, continue to 702 Kinney.
Community Features: None
Other Details
Selling Agency Compensation: 3.000
Building Info
Overview
Building
Neighborhood
Geography
Comparables
Unit
Status
Status
Type
Beds
Baths
ft²
Price/ft²
Price/ft²
Asking Price
Listed On
Listed On
Closing Price
Sold On
Sold On
HOA + Taxes
House
4
Beds
4
Baths
3,459 ft²
$3,512,000
Apr 8, 2022
$3,161,000 - $3,863,000
May 11, 2022
$3,058/mo
In Contract
House
5
Beds
5
Baths
4,020 ft²
$994/ft²
$3,995,000
Oct 19, 2023
-
$1,842/mo
Active
House
4
Beds
4
Baths
3,794 ft²
$896/ft²
$3,400,000
Feb 14, 2024
-
$2,497/mo
In Contract
House
4
Beds
5
Baths
3,844 ft²
$1,040/ft²
$3,999,000
Sep 7, 2023
-
$7,700/mo
Active
House
7
Beds
9
Baths
3,870 ft²
$904/ft²
$3,500,000
Feb 14, 2024
-
$1,974/mo
Active
Condo
4
Beds
4
Baths
2,645 ft²
$1,397/ft²
$3,695,000
Dec 28, 2023
-
$1,812/mo
In Contract
Condo
3
Beds
4
Baths
2,570 ft²
$1,751/ft²
$4,500,000
Nov 27, 2023
-
$2,000/mo
























































































