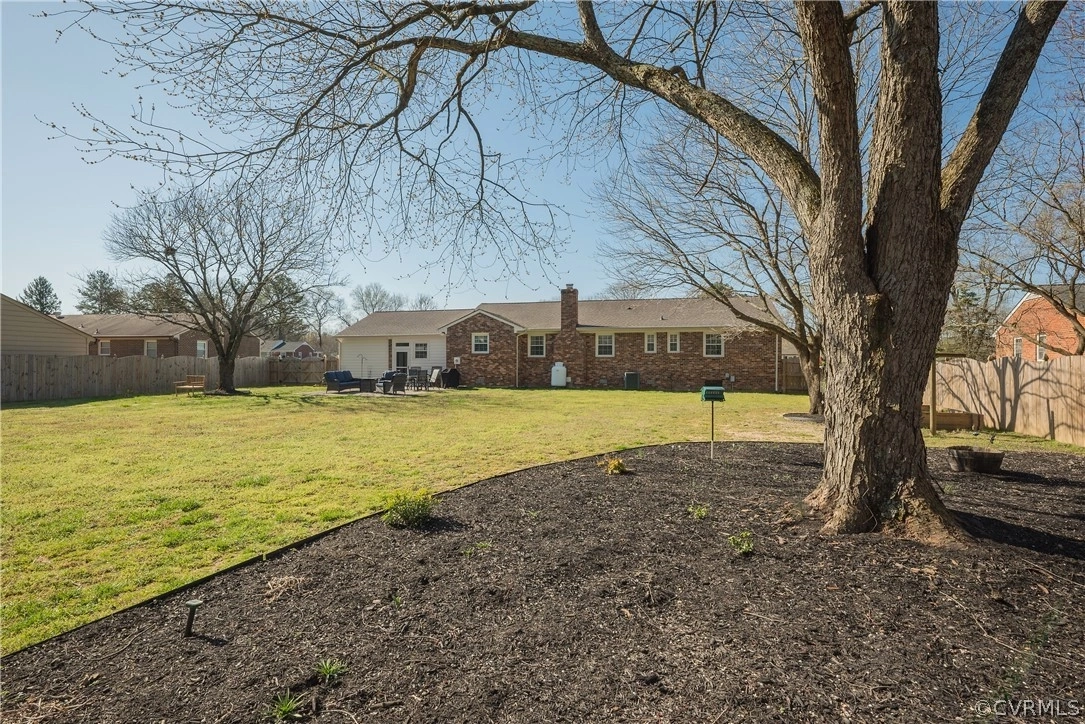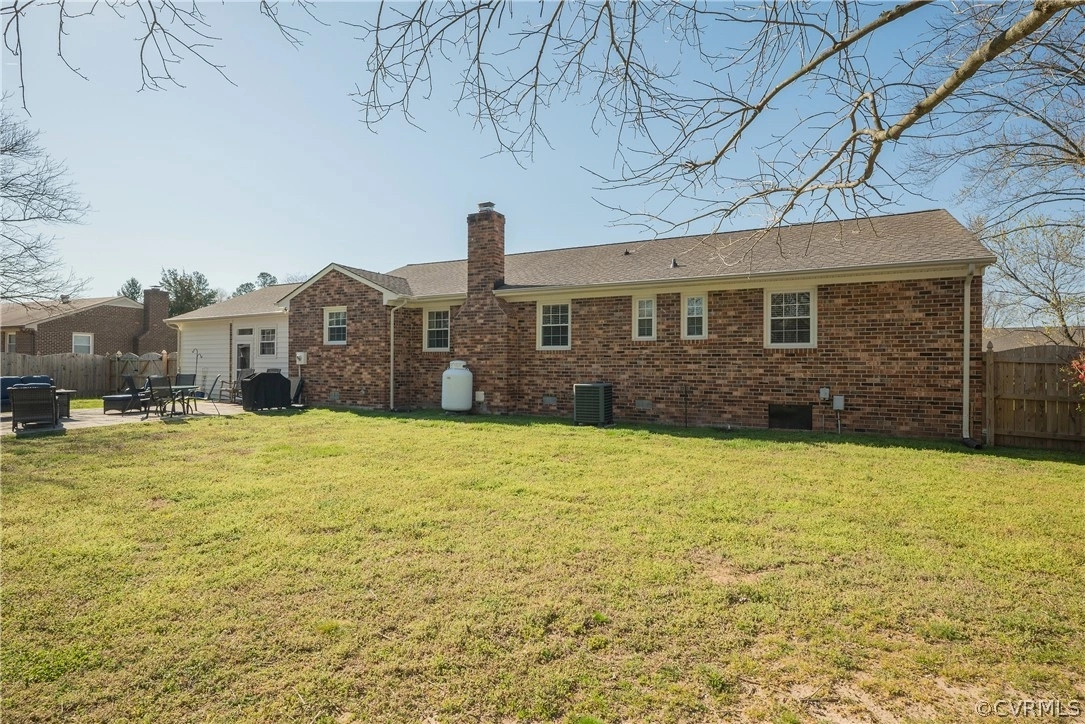





































1 /
38
Map
$369,900
●
House -
In Contract
7012 Sunnyhill Drive
Mechanicsville, VA 23111
3 Beds
2 Baths
$2,027
Estimated Monthly
$0
HOA / Fees
5.79%
Cap Rate
About This Property
One level living at its finest! Spacious 2,207 sqft brick
rancher in the sought after neighborhood of Aspen Hills Farms.
Situated on a large, private .47 acre lot, this 3 bedroom, 2 bath
home has been well maintained and has been loaded with upgrades.
Updates include- remodeled bathrooms with new fixtures and fans,
new carpet in the den, newer flooring in the utility room and
kitchen, luxury vinyl plank floors in the foyer, new front
sidewalk, improved attic storage, dehumidifier in the crawl,
upgraded electric panel, updated paver patio, shed with new power,
gutter guards, Quartz counters in the kitchen and bath, and sealed
double width driveway. Built for comfort and entertaining, the
spacious 600 sqft florida room/family room has exposed brick wall,
sliding glass doors with transom windows, 6 x12 storage closet,
ceiling fans and rear access to the paver patio. The massive rear
lawn is fenced and has an oversized shed with electricity. The home
has nice crown and chair moldings in the formal rooms and a
handsome brick, gas fireplace. The first floor primary bedroom has
a walk-in closet and renovated ensuite bath with custom tile
shower. This home is a must see; don't miss out!!
Unit Size
-
Days on Market
-
Land Size
0.47 acres
Price per sqft
-
Property Type
House
Property Taxes
$210
HOA Dues
-
Year Built
1974
Listed By
Last updated: 2 months ago (CVRMLS #2407160)
Price History
| Date / Event | Date | Event | Price |
|---|---|---|---|
| Mar 22, 2024 | Listed by Coldwell Banker Avenues | $369,900 | |
| Listed by Coldwell Banker Avenues | |||
| Oct 6, 2021 | No longer available | - | |
| No longer available | |||
| Nov 5, 2020 | Sold to Nancy B Lahocki, William F ... | $269,000 | |
| Sold to Nancy B Lahocki, William F ... | |||
| Sep 22, 2020 | In contract | - | |
| In contract | |||
| Sep 17, 2020 | Listed by Coldwell Banker Avenues | $269,000 | |
| Listed by Coldwell Banker Avenues | |||
Property Highlights
Air Conditioning
Fireplace
Parking Details
Parking Features: Driveway, Oversized, Paved
Interior Details
Bedroom Information
Bedrooms: 3
Bathroom Information
Full Bathrooms: 2
Interior Information
Interior Features: Breakfast Area, Ceiling Fans, Separate Formal Dining Room, Eatin Kitchen, Fireplace, Main Level Primary
Appliances: Dishwasher, Exhaust Fan, Electric Cooking, Microwave, Oven, Refrigerator, Stove, Washer
Flooring Type: Carpet, CeramicTile, Vinyl, Wood
Living Area Square Feet: 2207
Living Area Square Feet Source: Owner
Room Information
Laundry Features: Washer Hookup, Dryer Hookup
Rooms: 7
Fireplace Information
Has Fireplace
Gas
Fireplaces: 1
Exterior Details
Property Information
Property Condition: Resale
Year Built: 1974
Building Information
Window Features: Thermal Windows
Construction Materials: Brick, Vinyl Siding
Outdoor Living Structures: Patio
Pool Information
Pool Features: None
Lot Information
Landscaped, Level
Lot Size Acres: 0.472
Financial Details
Tax Assessed Value: $327,900
Tax Year: 2023
Tax Annual Amount: $2,525
Tax Legal Description: ASPEN HILL FARMS LOT 13 BLK E SEC 1
Utilities Details
Cooling Type: Central Air
Heating Type: Electric, Heat Pump
Building Info
Overview
Building
Neighborhood
Zoning
Geography
Comparables
Unit
Status
Status
Type
Beds
Baths
ft²
Price/ft²
Price/ft²
Asking Price
Listed On
Listed On
Closing Price
Sold On
Sold On
HOA + Taxes
Sold
House
3
Beds
3
Baths
1,872 ft²
$195/ft²
$365,000
Dec 30, 2022
$365,000
Mar 6, 2023
$135/mo
Sold
House
4
Beds
3
Baths
2,152 ft²
$181/ft²
$390,000
Mar 23, 2023
$390,000
Apr 27, 2023
$140/mo









































