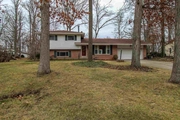































1 /
32
Map
$228,967*
●
House -
Off Market
7012 Blake Drive
Fort Wayne, IN 46804
4 Beds
2 Baths
1886 Sqft
$162,000 - $198,000
Reference Base Price*
27.20%
Since Mar 1, 2021
National-US
Primary Model
Sold Mar 01, 2021
$219,700
Buyer
Seller
$175,750
by Hallmark Home Mortgage Llc
Mortgage Due Mar 01, 2051
Sold Jun 18, 2012
$97,200
Buyer
Seller
$95,899
by Fifth Third Mortgage Co
Mortgage Due Jul 01, 2042
About This Property
Seller has accepted an offer contingent upon appraisal and final
underwriting. Please show for back up offers. Welcome home
to a whole lot of house on a very LARGE partially wooded lot in
South West Allen County School District. Your new tri-level home
has a new ceramic floor in the entry that transitions into the
original hardwood floors in the living room and the dining room.
You will find your kitchen tucked behind the living room and off
the dining room. The kitchen has new flooring and lighting. Up a
half flight of stairs you will find 3 nice sized bedrooms with hard
wood floors and a full bath with new flooring. Down a half flight
of stairs you will find a large fourth bedroom (used as the main
bedroom), a full bath and your 2nd living space with a fireplace.
The entire lower level has new carpet. Down another half flight of
stairs you will find the basement storage area and the laundry
room. Everything except the 2nd basement has been freshly painted
in todays neutral grey pallet. Move in and begin building equity.
Around 2012 roof, central air and replacement windows were
new.
The manager has listed the unit size as 1886 square feet.
The manager has listed the unit size as 1886 square feet.
Unit Size
1,886Ft²
Days on Market
-
Land Size
0.38 acres
Price per sqft
$95
Property Type
House
Property Taxes
$1,482
HOA Dues
$8
Year Built
1964
Price History
| Date / Event | Date | Event | Price |
|---|---|---|---|
| Mar 1, 2021 | Sold to Ivy B A Starr, Jerry W Starr | $219,700 | |
| Sold to Ivy B A Starr, Jerry W Starr | |||
| Feb 27, 2021 | No longer available | - | |
| No longer available | |||
| Feb 9, 2021 | Relisted | $180,000 | |
| Relisted | |||
| Jan 3, 2021 | In contract | - | |
| In contract | |||
| Dec 31, 2020 | Listed | $180,000 | |
| Listed | |||
Show More

Property Highlights
Fireplace
Air Conditioning
Garage


































