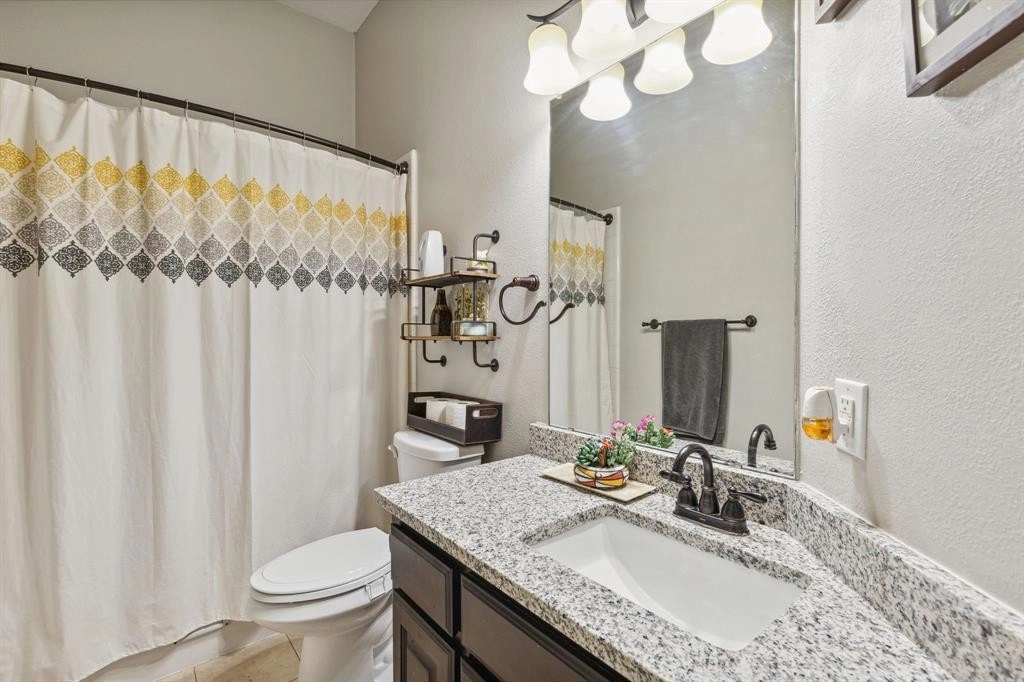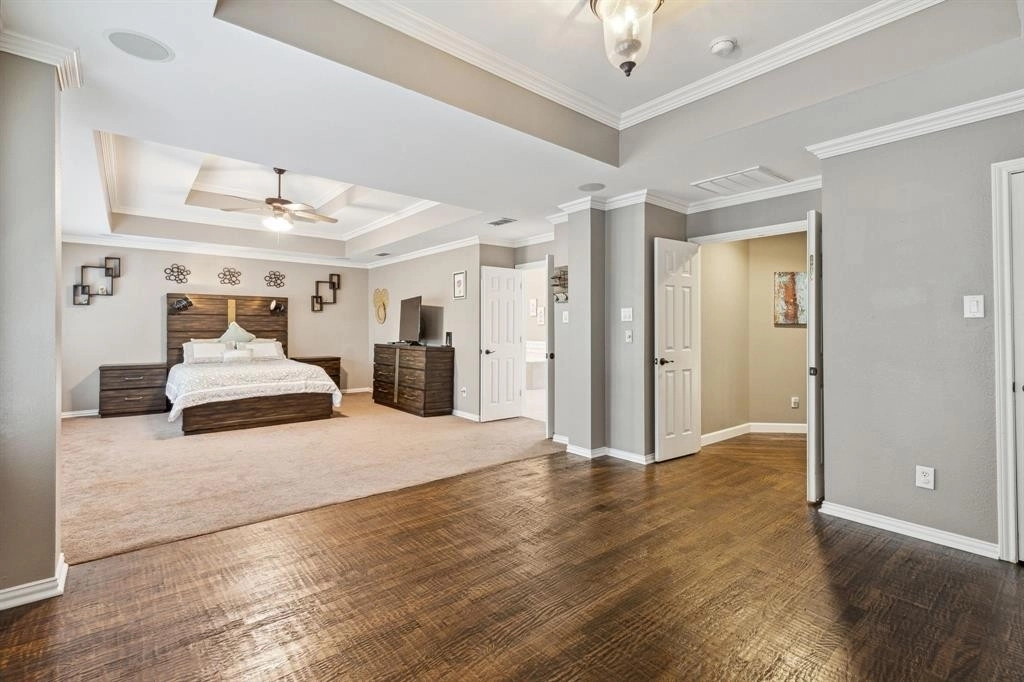







































1 /
40
Map
$673,158*
●
House -
Off Market
701 Windsor Court
Highland Village, TX 75077
4 Beds
3.5 Baths,
1
Half Bath
4347 Sqft
$608,000 - $742,000
Reference Base Price*
-0.27%
Since Aug 1, 2023
National-US
Primary Model
Sold Sep 18, 2023
$712,880
$536,000
by Fairway Independent Mtg Corp
Mortgage Due Aug 01, 2053
Sold Dec 22, 2021
$680,000
$544,000
by Town Square Mortgage & Investm
Mortgage Due Jan 01, 2052
About This Property
Former model home! PRICED UNDER APPRAISED VALUE. From the entry you
will be captivated by the high ceilings and curved iron baluster
stairs. Formal living and dining that opens to the chef's kitchen
w. SS appliances, built-in fridge, double ovens and gas cook top.
Family room w. fireplace and views of large backyard w. covered
patio and gazebo. Guest bed down w. built-ins that could also be
used as an office. Upstairs extra large game room or media room,
large enough that could be both, and updated powder room.
Over-sized primary suite w. sitting area or office and ensuite
bath. Additional 2 bedrooms w. renovated Jack and Jill. 2 car
garage and the third car was the model's home office and is now
being used as storage space or could be another office.
Community features clubhouse, pool, pavilion, tennis, basket, park, playground, soccer and volleyball courts. Close to restaurants, shopping ...
The manager has listed the unit size as 4347 square feet.
Community features clubhouse, pool, pavilion, tennis, basket, park, playground, soccer and volleyball courts. Close to restaurants, shopping ...
The manager has listed the unit size as 4347 square feet.
Unit Size
4,347Ft²
Days on Market
-
Land Size
0.32 acres
Price per sqft
$155
Property Type
House
Property Taxes
-
HOA Dues
$650
Year Built
1999
Price History
| Date / Event | Date | Event | Price |
|---|---|---|---|
| Sep 18, 2023 | Sold to Andrea T Freeman, Nicholas ... | $712,880 | |
| Sold to Andrea T Freeman, Nicholas ... | |||
| Jul 13, 2023 | No longer available | - | |
| No longer available | |||
| Jul 9, 2023 | In contract | - | |
| In contract | |||
| Jul 8, 2023 | No longer available | - | |
| No longer available | |||
| Jun 27, 2023 | In contract | - | |
| In contract | |||
Show More

Property Highlights
Fireplace
Air Conditioning
Building Info
Overview
Building
Neighborhood
Zoning
Geography
Comparables
Unit
Status
Status
Type
Beds
Baths
ft²
Price/ft²
Price/ft²
Asking Price
Listed On
Listed On
Closing Price
Sold On
Sold On
HOA + Taxes
In Contract
House
4
Beds
3
Baths
3,845 ft²
$165/ft²
$635,000
Jun 14, 2023
-
$650/mo
In Contract
House
4
Beds
3
Baths
2,934 ft²
$211/ft²
$620,000
May 27, 2023
-
$760/mo
Active
House
4
Beds
3.5
Baths
2,702 ft²
$285/ft²
$769,000
Feb 22, 2023
-
$590/mo
Active
House
5
Beds
3.5
Baths
3,495 ft²
$193/ft²
$675,000
Jul 8, 2023
-
$840/mo
Active
House
5
Beds
3.5
Baths
3,485 ft²
$222/ft²
$775,000
Jun 22, 2023
-
$820/mo
Active
House
3
Beds
2.5
Baths
2,546 ft²
$261/ft²
$664,900
Jul 8, 2023
-
$590/mo
Active
House
3
Beds
2.5
Baths
2,617 ft²
$256/ft²
$669,000
May 17, 2022
-
$590/mo
In Contract
House
3
Beds
2.5
Baths
2,653 ft²
$217/ft²
$574,999
May 27, 2023
-
$850/mo
In Contract
House
3
Beds
2
Baths
2,158 ft²
$255/ft²
$549,900
Jun 4, 2023
-
$855/mo
About Castlewood
Similar Homes for Sale

$599,900
- 2 Beds
- 2 Baths
- 2,254 ft²

$669,000
- 3 Beds
- 2.5 Baths
- 2,617 ft²
Nearby Rentals

$3,000 /mo
- 4 Beds
- 3.5 Baths
- 2,952 ft²

$2,800 /mo
- 3 Beds
- 2 Baths
- 1,528 ft²














































