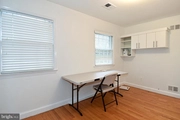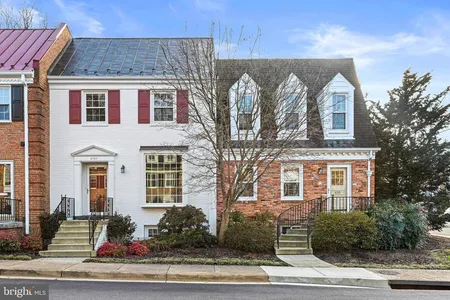$1,995,000
●
House -
In Contract
7008 ARBOR LN
MCLEAN, VA 22101
4 Beds
4 Baths,
2
Half Baths
4400 Sqft
$9,796
Estimated Monthly
$0
HOA / Fees
About This Property
Phenomenal custom built home with a major addition in the highly
coveted River Oaks Subdivision of McLean. A premier location
conveniently located to the Capital Beltway, I-66, and Tysons
Corner on a spectacular 0.71 acre lot with park like views and
atmosphere. Located in the Langley High School Pyramid. This home
has 3 finished levels totaling approximately 6,000 SF of high end
craftsmanship. Gourmet Kitchen with recently updated Gaggenau,
Thermador, and LG appliances. 2 woodburning fireplaces, and a gas
fireplace in the lower level, which is fully finished and walks out
to an extraordinary backyard with patio, a pool and an
extraordinary private oasis. The lower level also boasts a second
kitchen, a great room, game room, mud room, workshop, and storage
room. Beautiful sun room and family room off the kitchen with
amazing natural light. Main level walkout to a deck with a hot tub.
Primary bedroom window treatments do not convey. Chandeliers do not
convey. Tax record does not pick up the SF from the 1987 addition
on main and lower level. This home has it all, and you do not want
to miss out!
Unit Size
4,400Ft²
Days on Market
-
Land Size
0.71 acres
Price per sqft
$453
Property Type
House
Property Taxes
-
HOA Dues
-
Year Built
1966
Listed By

Last updated: 8 days ago (Bright MLS #VAFX2160884)
Price History
| Date / Event | Date | Event | Price |
|---|---|---|---|
| Apr 20, 2024 | In contract | - | |
| In contract | |||
| Mar 25, 2024 | Relisted | $2,200,000 | |
| Relisted | |||
| Mar 25, 2024 | Price Decreased |
$1,995,000
↓ $205K
(9.3%)
|
|
| Price Decreased | |||
| Mar 3, 2024 | In contract | - | |
| In contract | |||
| Jan 26, 2024 | Listed by Barnes Real Estate Co. | $2,200,000 | |
| Listed by Barnes Real Estate Co. | |||
|
|
|||
|
Phenomenal custom built home with a major addition in the highly
coveted River Oaks Subdivision of McLean. A premier location
conveniently located to the Capital Beltway, I-66, and Tysons
Corner on a spectacular 0.71 acre lot with park like views and
atmosphere. Located in the Langley High School Pyramid. This home
has 3 finished levels totaling approximately 6,000 SF of high end
craftsmanship. Gourmet Kitchen with recently updated Gaggenau,
Thermador, and LG appliances. 2 woodburning…
|
|||
Property Highlights
Garage
Air Conditioning
Fireplace
Parking Details
Has Garage
Garage Features: Garage Door Opener
Parking Features: Off Street, Attached Garage, Driveway
Attached Garage Spaces: 2
Garage Spaces: 2
Total Garage and Parking Spaces: 2
Interior Details
Bedroom Information
Bedrooms on 1st Upper Level: 4
Bathroom Information
Full Bathrooms on 1st Upper Level: 2
Half Bathrooms on 1st Lower Level: 1
Interior Information
Interior Features: Attic, Breakfast Area, Butlers Pantry, Family Room Off Kitchen, Kitchen - Country, Kitchen - Island, Kitchen - Table Space, Dining Area, Kitchen - Eat-In, Primary Bath(s), Built-Ins, Chair Railings, Crown Moldings, Curved Staircase, Window Treatments, Upgraded Countertops, Wainscotting, Stove - Wood, Wood Floors, Wet/Dry Bar, Floor Plan - Traditional, Floor Plan - Open
Appliances: Cooktop, Dishwasher, Disposal, Dryer, Exhaust Fan, Extra Refrigerator/Freezer, Icemaker, Oven - Double, Oven - Wall, Six Burner Stove, Stove, Washer
Living Area Square Feet Source: Estimated
Fireplace Information
Has Fireplace
Equipment, Mantel(s), Wood, Insert, Gas/Propane
Fireplaces: 3
Basement Information
Has Basement
Rear Entrance, Daylight, Full, Fully Finished, Outside Entrance, Shelving, Walkout Level, Workshop
Exterior Details
Property Information
Ownership Interest: Fee Simple
Year Built Source: Estimated
Building Information
Foundation Details: Block
Other Structures: Above Grade, Below Grade
Structure Type: Detached
Construction Materials: Brick
Outdoor Living Structures: Deck(s), Patio(s)
Lot Information
Tidal Water: N
Lot Size Source: Estimated
Land Information
Land Assessed Value: $1,375,740
Above Grade Information
Finished Square Feet: 4400
Finished Square Feet Source: Estimated
Below Grade Information
Finished Square Feet: 1600
Finished Square Feet Source: Estimated
Financial Details
County Tax: $15,064
County Tax Payment Frequency: Annually
Tax Assessed Value: $1,375,740
Tax Year: 2023
Tax Annual Amount: $15,842
Year Assessed: 2023
Utilities Details
Central Air
Cooling Type: Central A/C, Ceiling Fan(s), Zoned
Heating Type: Central, Forced Air, Zoned
Cooling Fuel: Electric
Heating Fuel: Central, Oil
Hot Water: Electric
Sewer Septic: Public Sewer
Water Source: Public
Building Info
Overview
Building
Neighborhood
Zoning
Geography
Comparables
Unit
Status
Status
Type
Beds
Baths
ft²
Price/ft²
Price/ft²
Asking Price
Listed On
Listed On
Closing Price
Sold On
Sold On
HOA + Taxes
Sold
House
4
Beds
4
Baths
3,102 ft²
$548/ft²
$1,700,000
May 11, 2023
$1,700,000
Aug 25, 2023
-
Sold
House
4
Beds
6
Baths
2,575 ft²
$922/ft²
$2,375,000
Feb 27, 2023
$2,375,000
Apr 10, 2023
-
Active
Townhouse
7
Beds
8
Baths
3,050 ft²
$648/ft²
$1,975,000
Jan 9, 2024
-
$1,020/mo











































































































































