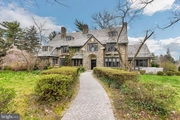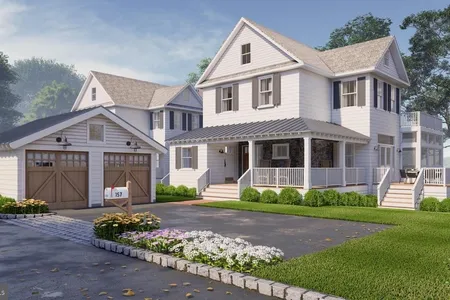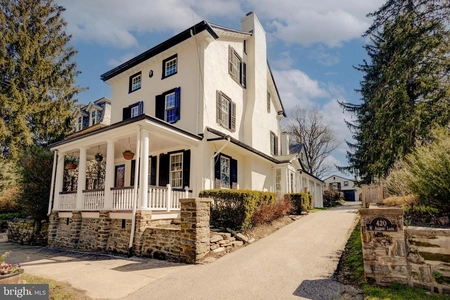








































1 /
41
Map
$1,400,000
●
House -
For Sale
7005 CLEARVIEW ST
PHILADELPHIA, PA 19119
7 Beds
5 Baths,
1
Half Bath
6615 Sqft
$6,875
Estimated Monthly
$0
HOA / Fees
About This Property
Liberty Cottage: A Cozy Retreat in Sedgwick Farms
Nestled in Mount Airy's prestigious Sedgwick Farms neighborhood, Liberty Cottage epitomizes French Country charm and Cotswold allure. This early 20th-century stone manor enchants visitors from the moment they step onto its grounds.
A winding herringbone pattern paver walkway, installed in 2021, guides guests through meticulously landscaped gardens to the striking slate-roofed facade. Inside, original wood-burning fireplaces and abundant windows create a warm, inviting atmosphere.
The main level boasts captivating spaces, including a cozy living room with a marble fireplace, an elegant dining room with pocket French doors, and two sunlit sunrooms-one with a fireplace and patio access for luxurious outdoor gatherings.
The gourmet kitchen, renovated in 2019, features top-of-the-line appliances, including a Sub-Zero fridge, Miele built-in coffee machine, Thermador dishwasher, Bosch steam oven, and Bosch speed oven. Marble countertops and a butler's pantry with a second dishwasher and wine fridge complete the culinary haven.
Upstairs, four spacious bedrooms offer relaxation, while the third floor provides versatility with two bedrooms, a second kitchen, and a laundry area.
Modern upgrades, such as central air installed in 2023 and a high-efficiency steam boiler, ensure year-round comfort. Outside, nearly half an acre of meticulously landscaped grounds provides a serene oasis, with an attached two-car garage offering convenience and functionality.
Liberty Cottage: A sanctuary of timeless beauty and modern comfort, where every detail is crafted with care. Experience the allure of European charm in the heart of Philadelphia-schedule your showing today and make Liberty Cottage your own.
please text with me for showing
Nestled in Mount Airy's prestigious Sedgwick Farms neighborhood, Liberty Cottage epitomizes French Country charm and Cotswold allure. This early 20th-century stone manor enchants visitors from the moment they step onto its grounds.
A winding herringbone pattern paver walkway, installed in 2021, guides guests through meticulously landscaped gardens to the striking slate-roofed facade. Inside, original wood-burning fireplaces and abundant windows create a warm, inviting atmosphere.
The main level boasts captivating spaces, including a cozy living room with a marble fireplace, an elegant dining room with pocket French doors, and two sunlit sunrooms-one with a fireplace and patio access for luxurious outdoor gatherings.
The gourmet kitchen, renovated in 2019, features top-of-the-line appliances, including a Sub-Zero fridge, Miele built-in coffee machine, Thermador dishwasher, Bosch steam oven, and Bosch speed oven. Marble countertops and a butler's pantry with a second dishwasher and wine fridge complete the culinary haven.
Upstairs, four spacious bedrooms offer relaxation, while the third floor provides versatility with two bedrooms, a second kitchen, and a laundry area.
Modern upgrades, such as central air installed in 2023 and a high-efficiency steam boiler, ensure year-round comfort. Outside, nearly half an acre of meticulously landscaped grounds provides a serene oasis, with an attached two-car garage offering convenience and functionality.
Liberty Cottage: A sanctuary of timeless beauty and modern comfort, where every detail is crafted with care. Experience the allure of European charm in the heart of Philadelphia-schedule your showing today and make Liberty Cottage your own.
please text with me for showing
Unit Size
6,615Ft²
Days on Market
36 days
Land Size
0.41 acres
Price per sqft
$212
Property Type
House
Property Taxes
$817
HOA Dues
-
Year Built
1916
Listed By
Last updated: 6 days ago (Bright MLS #PAPH2332680)
Price History
| Date / Event | Date | Event | Price |
|---|---|---|---|
| Apr 1, 2024 | Listed by Patty's Real Estate Group | $1,400,000 | |
| Listed by Patty's Real Estate Group | |||
| Nov 1, 2019 | No longer available | - | |
| No longer available | |||
| Aug 13, 2019 | Sold to Adwoa Dadzie | $725,000 | |
| Sold to Adwoa Dadzie | |||
| May 12, 2019 | Price Decreased |
$749,000
↓ $40K
(5.1%)
|
|
| Price Decreased | |||
| Apr 22, 2019 | Listed by Patty's Real Estate Group | $789,000 | |
| Listed by Patty's Real Estate Group | |||
Property Highlights
Garage
Air Conditioning
Fireplace
Parking Details
Has Garage
Garage Features: Inside Access, Garage - Rear Entry
Parking Features: Driveway, Attached Garage
Attached Garage Spaces: 2
Garage Spaces: 2
Total Garage and Parking Spaces: 6
Interior Details
Bedroom Information
Bedrooms on 1st Upper Level: 4
Bedrooms on 2nd Upper Level: 3
Bathroom Information
Full Bathrooms on 1st Upper Level: 3
Full Bathrooms on 2nd Upper Level: 1
Interior Information
Interior Features: Breakfast Area, Built-Ins, Butlers Pantry, Cedar Closet(s), Family Room Off Kitchen, Pantry, Primary Bath(s), Walk-in Closet(s), Tub Shower, Wood Floors, Window Treatments, Upgraded Countertops, Soaking Tub, Recessed Lighting, 2nd Kitchen
Appliances: Built-In Range, Dishwasher, Dryer, Dryer - Front Loading, Dryer - Gas, Microwave, Oven/Range - Gas, Six Burner Stove, Stainless Steel Appliances, Washer - Front Loading
Flooring Type: Hardwood, Ceramic Tile, Tile/Brick, Stone
Living Area Square Feet Source: Assessor
Room Information
Laundry Type: Upper Floor
Fireplace Information
Has Fireplace
Marble, Stone
Fireplaces: 5
Basement Information
Has Basement
Full, Interior Access
Exterior Details
Property Information
Ownership Interest: Fee Simple
Property Condition: Very Good
Year Built Source: Assessor
Building Information
Foundation Details: Concrete Perimeter
Other Structures: Above Grade, Below Grade
Structure Type: Detached
Construction Materials: Stone
Pool Information
No Pool
Lot Information
Tidal Water: N
Lot Size Dimensions: 150.00 x 119.00
Lot Size Source: Assessor
Land Information
Land Assessed Value: $700,400
Above Grade Information
Finished Square Feet: 6615
Finished Square Feet Source: Assessor
Financial Details
County Tax: $0
County Tax Payment Frequency: Annually
City Town Tax: $4,424
City Town Tax Payment Frequency: Annually
Tax Assessed Value: $700,400
Tax Year: 2022
Tax Annual Amount: $9,804
Year Assessed: 2023
Utilities Details
Central Air
Cooling Type: Central A/C
Heating Type: Hot Water
Cooling Fuel: None
Heating Fuel: Natural Gas
Hot Water: Natural Gas
Sewer Septic: Other
Water Source: Public
Building Info
Overview
Building
Neighborhood
Zoning
Geography
Comparables
Unit
Status
Status
Type
Beds
Baths
ft²
Price/ft²
Price/ft²
Asking Price
Listed On
Listed On
Closing Price
Sold On
Sold On
HOA + Taxes
House
6
Beds
4
Baths
3,825 ft²
$314/ft²
$1,200,000
May 5, 2022
$1,200,000
Aug 4, 2022
-
Sold
House
5
Beds
5
Baths
5,048 ft²
$307/ft²
$1,550,000
May 30, 2023
$1,550,000
Mar 7, 2024
-
Sold
House
8
Beds
5
Baths
7,391 ft²
$156/ft²
$1,150,000
May 8, 2023
$1,150,000
Jul 14, 2023
-
About Northwest Philadelphia
Similar Homes for Sale
Nearby Rentals

$2,829 /mo
- 5 Beds
- 1 Bath
- 1,709 ft²

$3,125 /mo
- 5 Beds
- 1 Bath
- 1,598 ft²













































