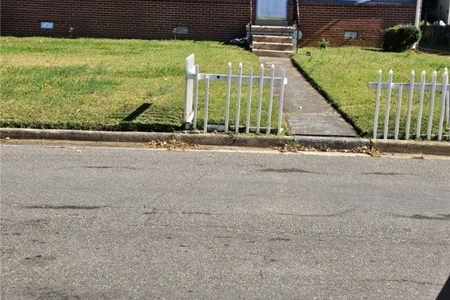$245,000
●
House -
Off Market
700 Byswick Lane
Richmond, VA 23225
3 Beds
1 Bath
$275,736
RealtyHop Estimate
12.55%
Since Nov 1, 2021
National-US
Primary Model
About This Property
Low maintenance one level charmer in the walkable Forest
Hill/Westover Hills area. Looking for something with minimal steps?
This is the house for you (only one step at the front door). Move
in condition with neutral freshly painted interior, newly painted
kitchen cabinets, new lighting (including new ceiling fans in
bedrooms and living room) and high efficiency vinyl replacement
windows. Big, park-like lot lined with trees and a private fenced
rear yard with brick outdoor BBQ/fireplace. Plenty of room to
create the perfect backyard oasis for parties and cookouts. Store
kayaks, motorcycles, bikes, and other toys, or build a workshop
within the 1.5 car detached garage. Huge deck, fresh mulch, and two
giant parking areas with fresh gravel for cars, campers, trailers,
work trucks, and visitors. Conveniently located near highways,
walkable/bikeable to Forest Hill Park, The Veil Brewery, O'Toole's,
Maldini's, Little Nickel, & much more. Just under 2 miles to the
42nd street park/boat launch & the James River park system.
Unit Size
-
Days on Market
36 days
Land Size
0.36 acres
Price per sqft
-
Property Type
House
Property Taxes
$162
HOA Dues
-
Year Built
1950
Last updated: 2 months ago (CVRMLS #2129424)
Price History
| Date / Event | Date | Event | Price |
|---|---|---|---|
| Nov 1, 2021 | Sold to James M Moffitt, Kasey Tuck... | $245,000 | |
| Sold to James M Moffitt, Kasey Tuck... | |||
| Oct 30, 2021 | No longer available | - | |
| No longer available | |||
| Oct 4, 2021 | In contract | - | |
| In contract | |||
| Sep 22, 2021 | Listed by River Fox Realty LLC | $245,000 | |
| Listed by River Fox Realty LLC | |||
| Jul 31, 2000 | Sold to Edward J Williams | $63,000 | |
| Sold to Edward J Williams | |||
Property Highlights
Garage
Parking Available
Air Conditioning
Fireplace























































































