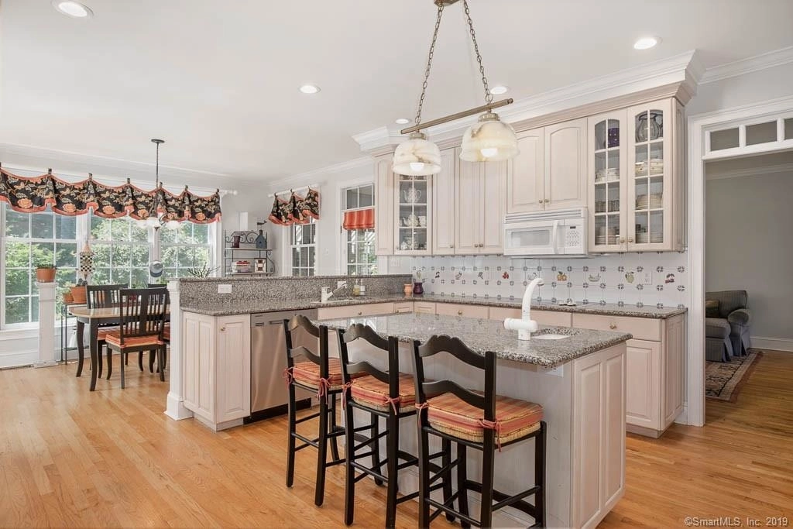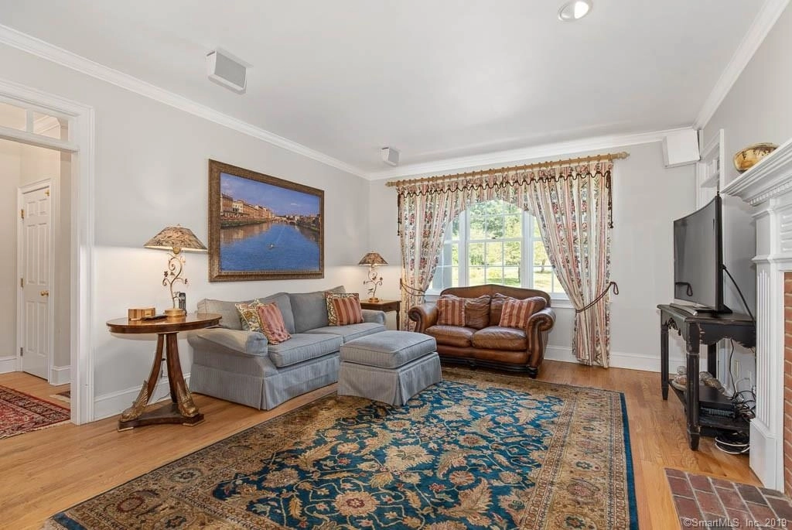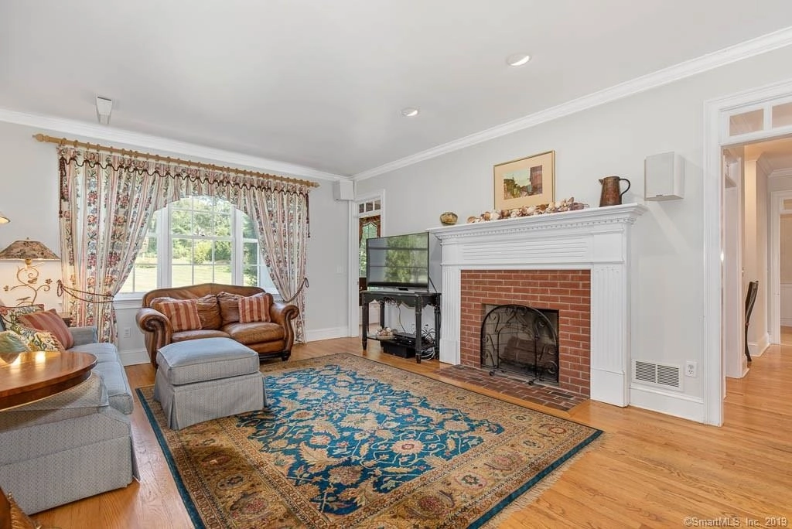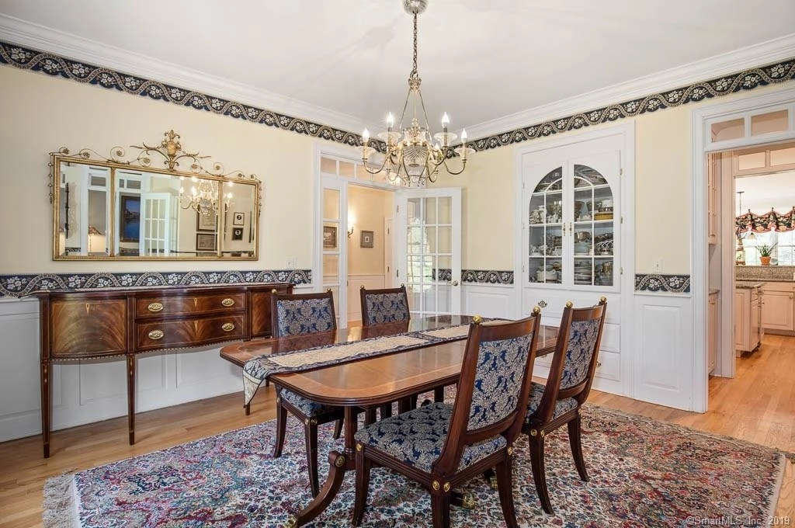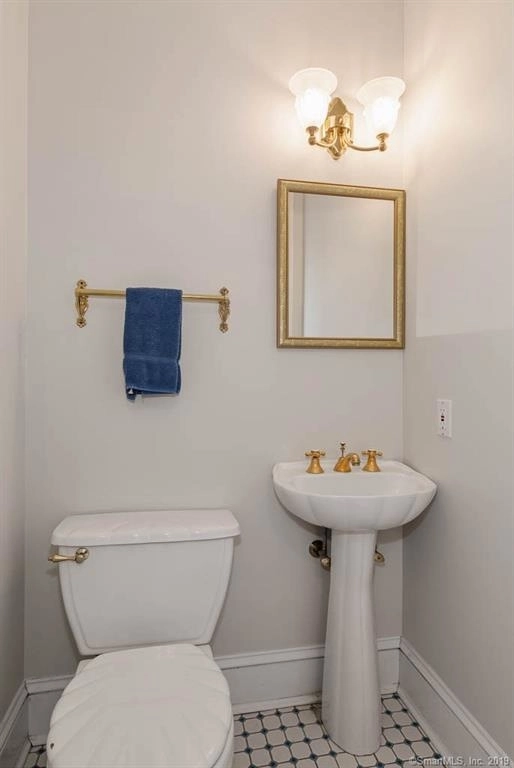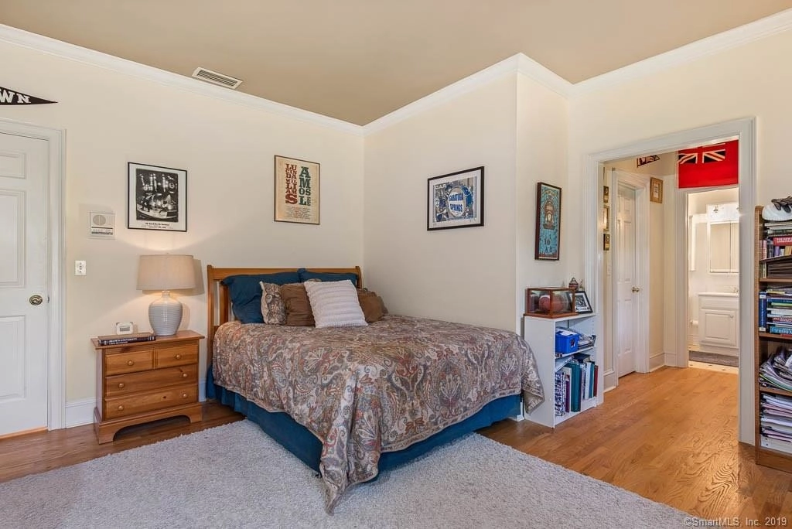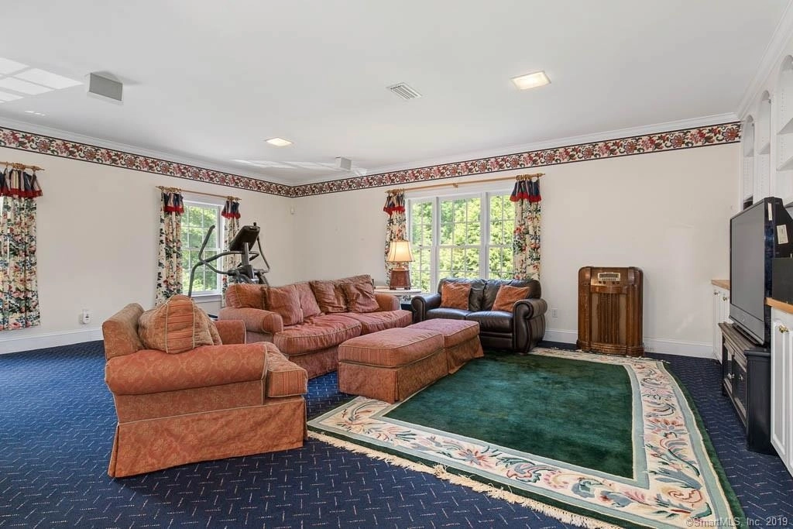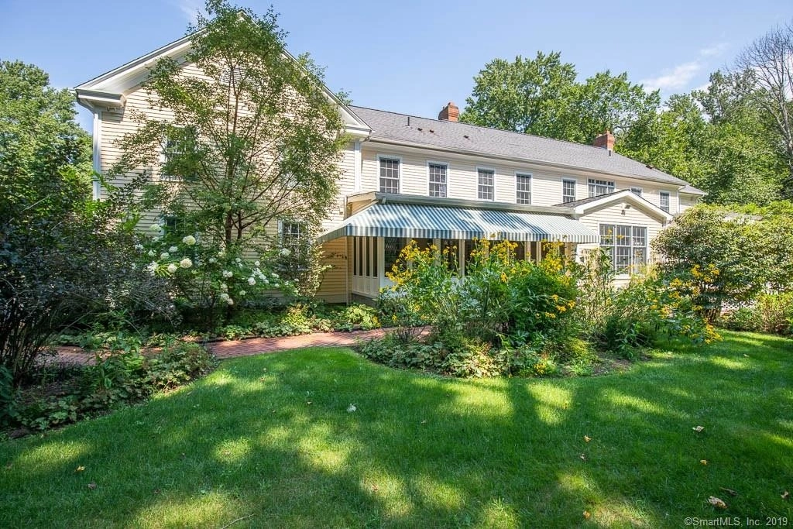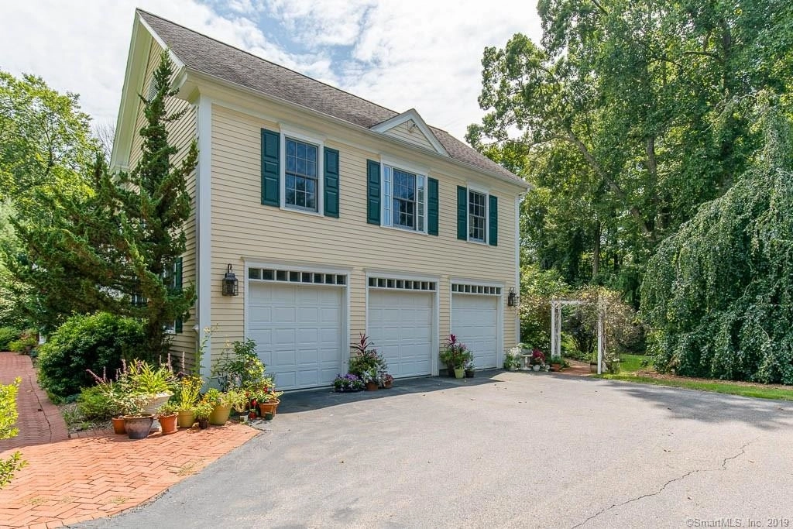New Haven


70 Penny Lane


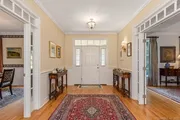



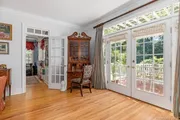

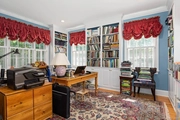

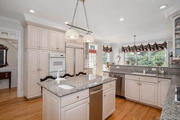












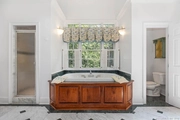



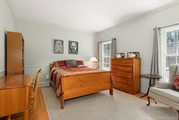








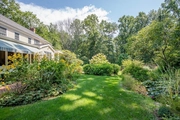


1 /
39
Map
$973,405*
●
House -
Off Market
70 Penny Lane
Woodbridge, CT 06525
4 Beds
5 Baths,
1
Half Bath
5666 Sqft
$599,000 - $731,000
Reference Base Price*
46.38%
Since Dec 1, 2019
National-US
Primary Model
Sold Nov 15, 2019
$650,000
Seller
$520,000
by Affinity Federal Credit Union
Mortgage
Sold Jul 21, 1994
$212,500
Seller
About This Property
Picturesque colonial-style home w/4 BRs, 4 full BAs, 1 half BA &
5600+ sq ft of living space. Located on a cul de sac in one of
Woodbridge's most beautiful neighborhoods, this majestic home,
w/award-winning gardens, is on 2.42 private acres. This home is in
excellent condition w lots of attractive living space - some of
which was recently refreshed. The floorplan flows easily from the
inviting front foyer to the living room, kitchen & dining room with
entrances to these rooms having transom windows. There are high
ceilings, hardwood floors & crown molding throughout the home. (The
dining room also has chair rail trim.) The living room is elegant w
a fireplace trimmed w marble. It leads to the office/library with
built-in shelving and also through french doors to an outdoor TREX
deck w pergola. The kitchen has granite countertops and a center
island. It also has an eat-in area & leads to the deck, the
screen-enclosed porch, and to the family room. There is also a mud
room & pantry on the first floor. The center staircase with
oversized windows leads to the 2nd floor master bedroom suite
(w/sitting area, full bathroom w/marble floor/tub & shower/2 sinks,
and walk-in closet), three additional BRs, 2.1 BAs and a rec/bonus
room (that could be divided to create another separate living
space). Property has well water, a 3 car garage, Central Air & 2
new hot air furnaces (which use heating oil). Convenient central
Woodbridge location w easy access to YALE, RT 15 & RT 1.
The manager has listed the unit size as 5666 square feet.
The manager has listed the unit size as 5666 square feet.
Unit Size
5,666Ft²
Days on Market
-
Land Size
2.42 acres
Price per sqft
$117
Property Type
House
Property Taxes
$27,268
HOA Dues
-
Year Built
1995
Price History
| Date / Event | Date | Event | Price |
|---|---|---|---|
| Nov 18, 2019 | No longer available | - | |
| No longer available | |||
| Nov 15, 2019 | Sold to Aaron D Hoffmann, Jessica D... | $650,000 | |
| Sold to Aaron D Hoffmann, Jessica D... | |||
| Aug 21, 2019 | Listed | $665,000 | |
| Listed | |||
Property Highlights
Fireplace
Air Conditioning
Garage
Building Info
Overview
Building
Neighborhood
Zoning
Geography
Comparables
Unit
Status
Status
Type
Beds
Baths
ft²
Price/ft²
Price/ft²
Asking Price
Listed On
Listed On
Closing Price
Sold On
Sold On
HOA + Taxes
About New Haven
Similar Homes for Sale
Currently no similar homes aroundNearby Rentals

$8,000 /mo
- 4 Beds
- 4 Baths
- 8,097 ft²

$3,500 /mo
- 2 Beds
- 1 Bath
- 2,106 ft²










