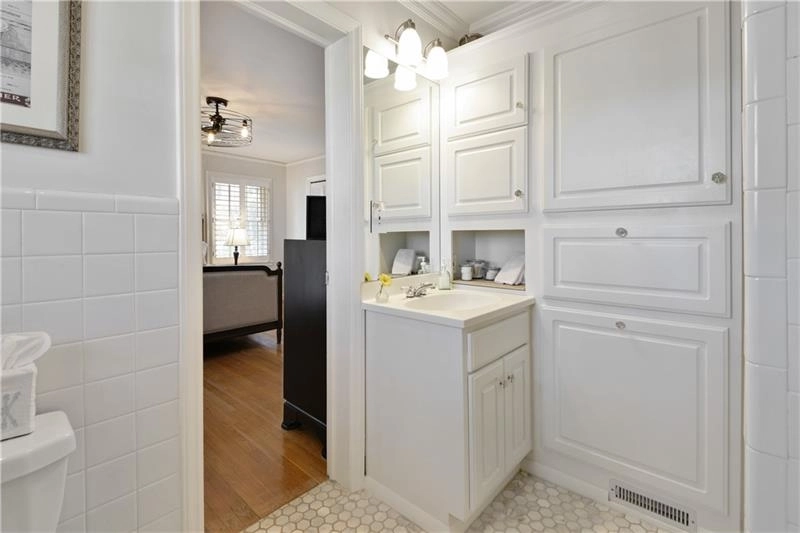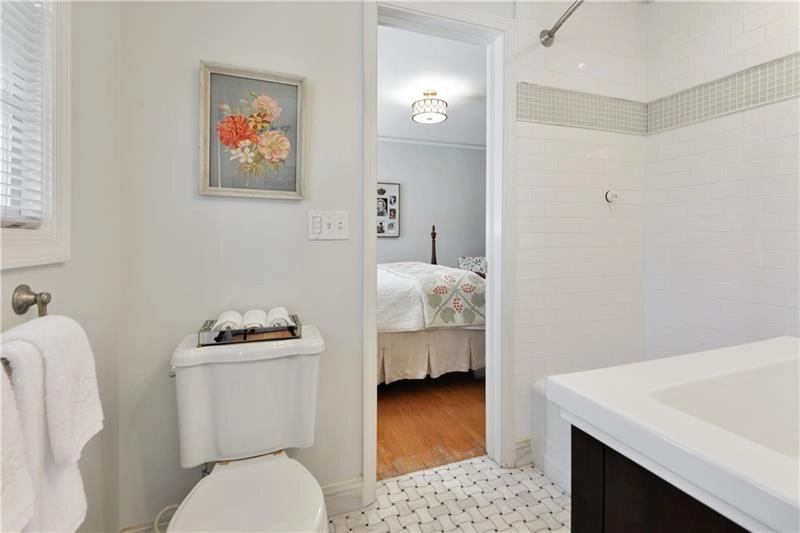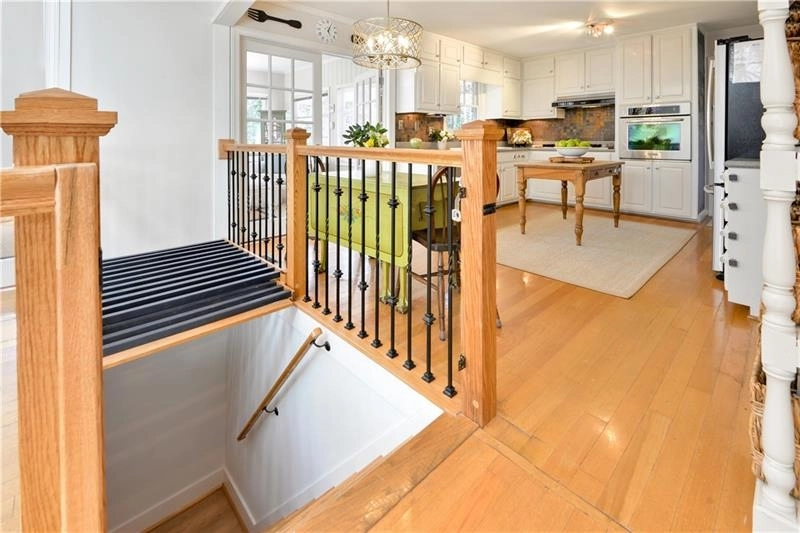































1 /
32
Map
$629,128*
●
House -
Off Market
70 Landsdowne
Atlanta, GA 30328
4 Beds
4 Baths,
1
Half Bath
2195 Sqft
$504,000 - $614,000
Reference Base Price*
12.55%
Since Nov 1, 2021
National-US
Primary Model
Sold May 14, 2021
$574,500
Seller
$459,600
by Truist Bank
Mortgage Due Jan 01, 2051
Sold Dec 17, 2013
$383,500
Buyer
Seller
$371,979
by Prime Lending Inc
Mortgage
About This Property
No Showings Until Further Notice. Scenic ranch home in
sought-after Wyndham Hills. Pristinely maintained, 4 sided brick
ranch on full finished basement. Professionally landscaped with a
charming covered front porch to sit and enjoy the park like front
yard. The upgraded kitchen features a Viking gas range and Bosch
dishwasher. The kitchen opens to a light filled family room with
masonry fireplace. The windows are Pella high efficiency. There is
new designer lighting in every room. The finished basement features
a large full bath, spacious media room with fireplace, and a newly
painted and carpeted adorable playroom area. The level and
lush private backyard has a granite and brick patio and plenty of
space and privacy. It's a short walk to the new Abernathy Greenway
Park, and just moments away from the Sandy Springs City Center.
Homes in Wyndham Hills sell quickly. Hurry to set your appointment
today
The manager has listed the unit size as 2195 square feet.
The manager has listed the unit size as 2195 square feet.
Unit Size
2,195Ft²
Days on Market
-
Land Size
0.48 acres
Price per sqft
$255
Property Type
House
Property Taxes
$364
HOA Dues
$75
Year Built
1959
Price History
| Date / Event | Date | Event | Price |
|---|---|---|---|
| Oct 6, 2021 | No longer available | - | |
| No longer available | |||
| May 14, 2021 | Sold to Richard Towes, Tara Lynn Ci... | $574,500 | |
| Sold to Richard Towes, Tara Lynn Ci... | |||
| Apr 3, 2021 | In contract | - | |
| In contract | |||
| Apr 1, 2021 | Relisted | $559,000 | |
| Relisted | |||
| Mar 30, 2021 | In contract | - | |
| In contract | |||
Show More

Property Highlights
Fireplace
Air Conditioning
Garage
Building Info
Overview
Building
Neighborhood
Zoning
Geography
Comparables
Unit
Status
Status
Type
Beds
Baths
ft²
Price/ft²
Price/ft²
Asking Price
Listed On
Listed On
Closing Price
Sold On
Sold On
HOA + Taxes






































