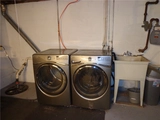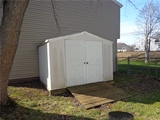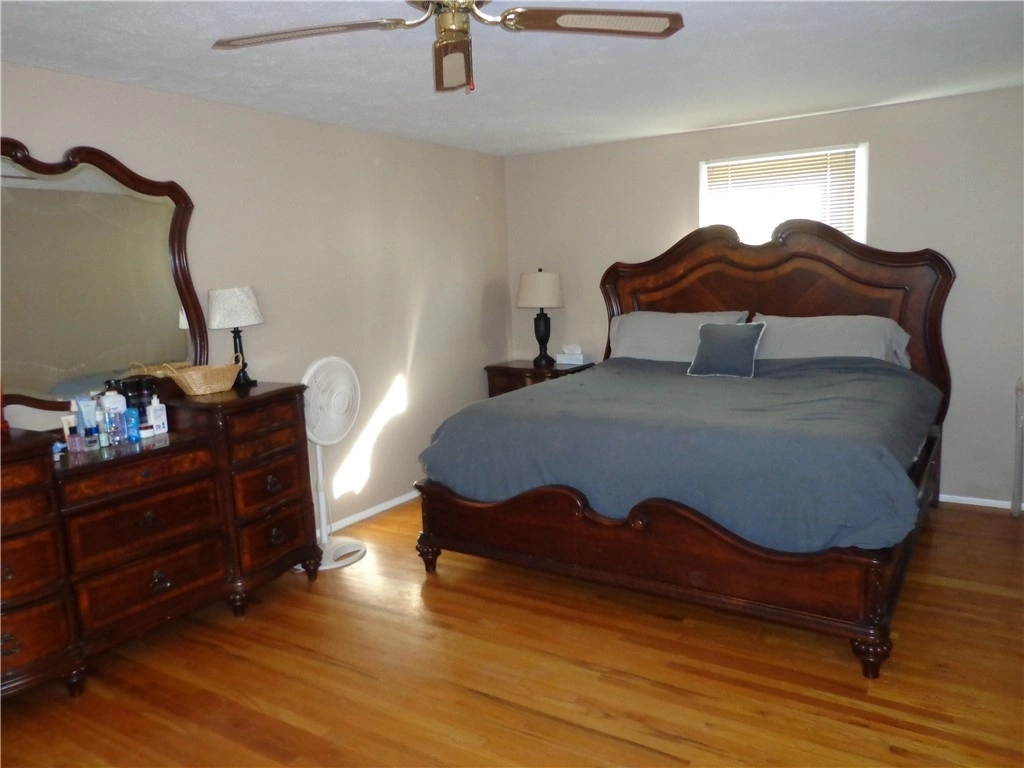Monroe


70 Blackwell Lane


































1 /
34
Map
$259,900
●
House -
In Contract
70 Blackwell Lane
Henrietta, NY 14467
4 Beds
3 Baths,
1
Half Bath
$1,826
Estimated Monthly
$0
HOA / Fees
8.54%
Cap Rate
About This Property
Welcome to 70 Blackwell Lane, Henrietta, situated on a conveniently
located Neighborhood Street! Wonderful Curb Appeal with Newer
Hardscape Paver Walkway & Steps greet you! Vinyl Siding & Windows
are a Maintenance-free Bonus! Once inside, you will feel the
Appeal of the Neutral Decor and notice the Gleaming Hardwood Floors
featured throughout much of the living area & bedrooms. The
Living Room is Spacious. A Formal Dining Room is adjacent to the
Kitchen with Stainless Steel Appliances included. The Eat-in
Kitchen opens to a Versatile Great Room space with Newer Laminate
Wood Flooring, perfect for Effortless Entertaining. There is a
Conveniently Located Half Bath on the 1st Floor. Sliders provide
easy access to the Fully Fenced Rear Yard! You will find Four
Amply sized Bedrooms upstairs! The Primary Bedroom features a
Walk-in Closet and Primary Attached Bath with separate Vanity Area.
Newer Central Air will certainly be an appreciated feature
this summer! The Full Basement has a Workbench and is great for
Extra Storage. Front Loaded Laundry pair is Included. There is also
a Shed for all your outdoor toys! Delayed Negotiations until
Sunday, March 24, 2024 at 3pm. Welcome Home!
Unit Size
-
Days on Market
-
Land Size
0.26 acres
Price per sqft
-
Property Type
House
Property Taxes
$550
HOA Dues
-
Year Built
1968
Listed By
Last updated: 2 months ago (NYSAMLS #R1526158)
Price History
| Date / Event | Date | Event | Price |
|---|---|---|---|
| Mar 26, 2024 | In contract | - | |
| In contract | |||
| Mar 17, 2024 | Listed by Howard Hanna | $259,900 | |
| Listed by Howard Hanna | |||
| Apr 9, 2018 | Sold to Maureen A Parrish | $165,000 | |
| Sold to Maureen A Parrish | |||
Property Highlights
Garage
Air Conditioning
Parking Details
Has Garage
Parking Features: Attached, Electricity, Driveway, Garage Door Opener
Garage Spaces: 2
Interior Details
Bedroom Information
Bedrooms: 4
Bathroom Information
Full Bathrooms: 2
Half Bathrooms: 1
Bathrooms on Main Level: 1
Interior Information
Interior Features: Ceiling Fans, Separate Formal Dining Room, Eatin Kitchen, Separate Formal Living Room, Pantry, Sliding Glass Doors, Bathin Primary Bedroom
Appliances: Dryer, Exhaust Fan, Electric Oven, Electric Range, Disposal, Gas Water Heater, Refrigerator, Range Hood, Washer
Flooring Type: CeramicTile, Hardwood, Laminate, Resilient, Varies
Room Information
Laundry Features: In Basement
Rooms: 8
Basement Information
Has Basement
Full, SumpPump
Exterior Details
Property Information
Road Frontage Type: CityStreet
Property Condition: Resale
Year Built: 1968
Building Information
Foundation Details: Block
Other Structures: Sheds, Storage
Roof: Asphalt
Window Features: Thermal Windows
Construction Materials: Vinyl Siding
Lot Information
Rectangular, ResidentialLot
Lot Size Dimensions: 80X140
Lot Size Acres: 0.2586
Lot Size Square Feet: 11265
Land Information
Land Assessed Value: $0
Financial Details
Tax Assessed Value: $246,400
Tax Annual Amount: $6,595
Utilities Details
Cooling Type: Central Air
Heating Type: Gas, Forced Air
Utilities: Cable Available, High Speed Internet Available, Sewer Connected, Water Connected
Building Info
Overview
Building
Neighborhood
Zoning
Geography
Comparables
Unit
Status
Status
Type
Beds
Baths
ft²
Price/ft²
Price/ft²
Asking Price
Listed On
Listed On
Closing Price
Sold On
Sold On
HOA + Taxes
Sold
House
4
Beds
2
Baths
-
$272,000
Dec 13, 2023
$272,000
Feb 16, 2024
$525/mo
Sold
House
4
Beds
2
Baths
-
$245,000
Sep 27, 2023
$245,000
Jan 26, 2024
$550/mo




































