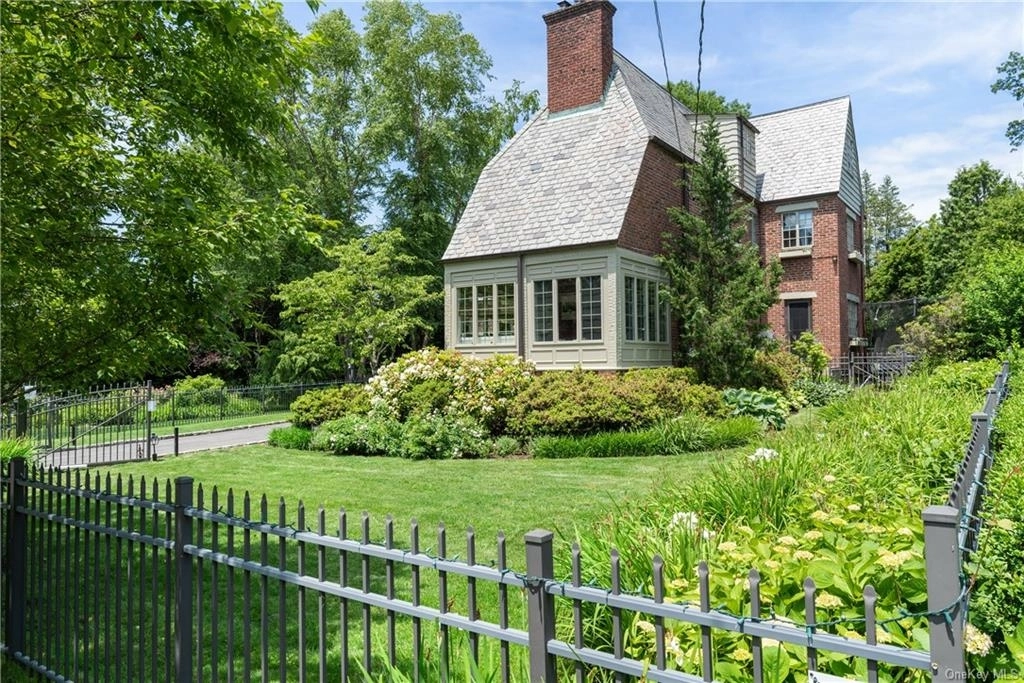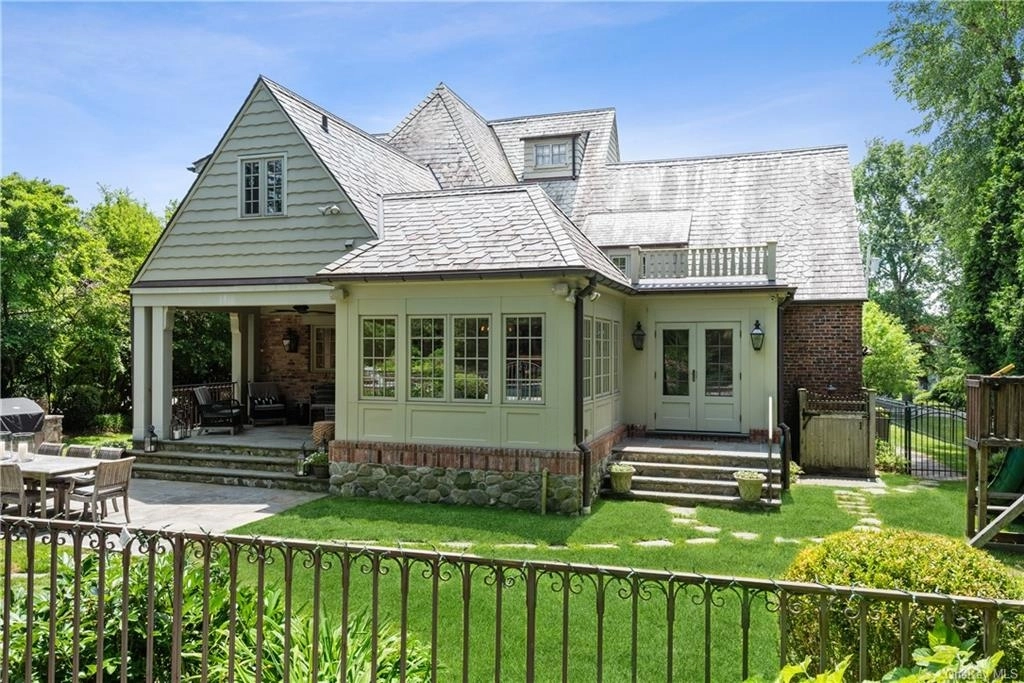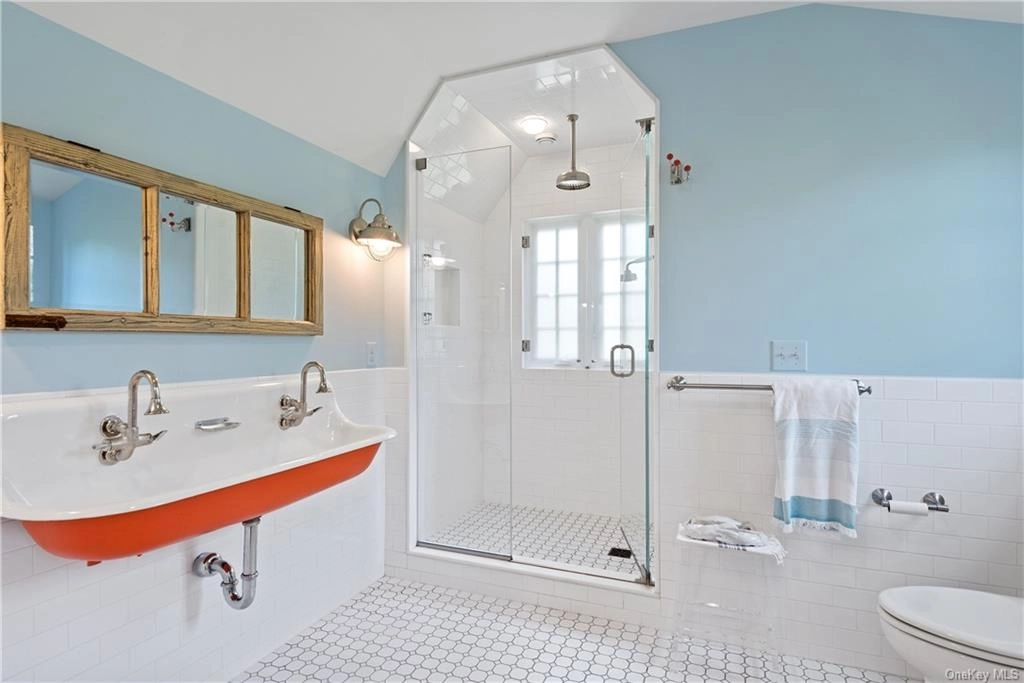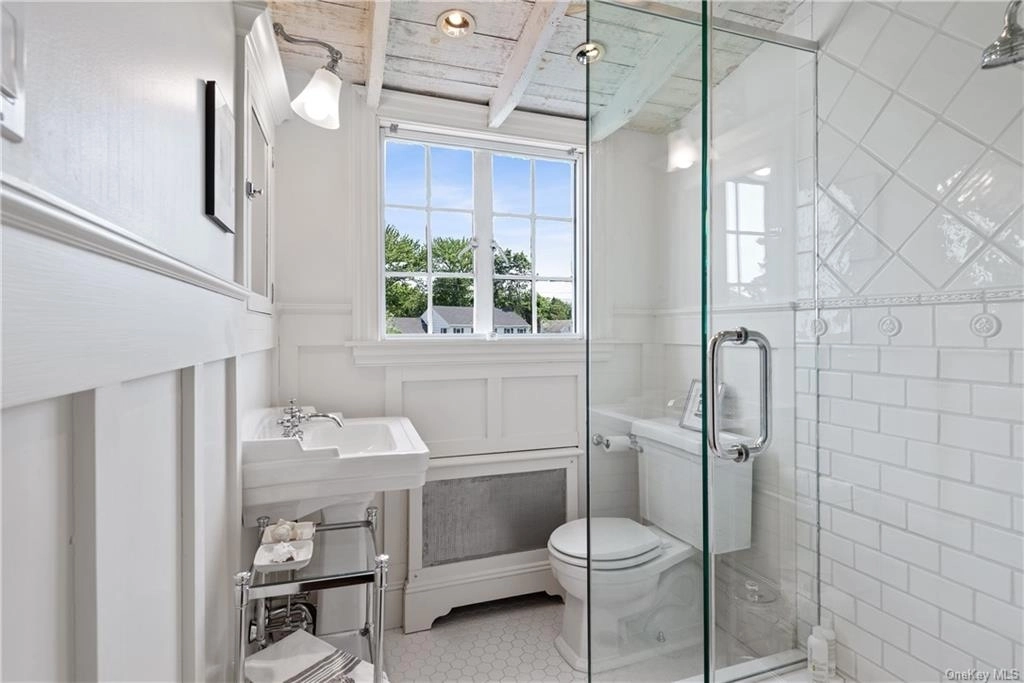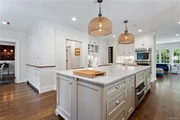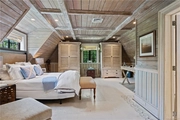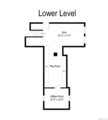$1,850,000
●
House -
Off Market
7 Sterling Road
Harrison, NY 10528
6 Beds
6 Baths,
1
Half Bath
$2,113,060
RealtyHop Estimate
11.51%
Since Dec 1, 2021
National-US
Primary Model
About This Property
Incredible curb appeal graces this classic brick home in pristine
condition and completely renovated with all of today's amenities.
Gracious LR/Fpl with custom designed moldings throughout and
adjacent office.. Detailed archways lead to the separate elegant
dining room, modern EIK chef's kitchen with all of the latest
up-scale appliances, adjacent fam/TV rm opening to patio, ideal for
entertaining and BBQ overlooking magnificent secluded grounds,
beautiful English gardens, organic landscaping and inviting
in-ground salt water gunite heated pool with fenced-in property.
Upon entering the main level, travel up a few stairs to a Bdr/bth
or additional fam rm. The second floor boasts a spacious Primary
Bdr w Fpl/bth with lots of closets, 2 additional Bdrs, one with
study and bath. The third level includes 2 additional Bdrs, bath,
attic, and lots of storage. This special home is meticulous and
exudes so much charm and warmth that it is a must-see.
Unit Size
-
Days on Market
141 days
Land Size
0.38 acres
Price per sqft
-
Property Type
House
Property Taxes
$2,662
HOA Dues
-
Year Built
1927
Last updated: 8 months ago (OneKey MLS #H6122440)
Price History
| Date / Event | Date | Event | Price |
|---|---|---|---|
| Nov 3, 2021 | Sold | $1,850,000 | |
| Sold | |||
| Sep 1, 2021 | No longer available | - | |
| No longer available | |||
| Aug 31, 2021 | In contract | - | |
| In contract | |||
| Aug 12, 2021 | Price Decreased |
$1,895,000
↓ $100K
(5%)
|
|
| Price Decreased | |||
| Jul 9, 2021 | Price Increased |
$1,995,000
↑ $100K
(5.3%)
|
|
| Price Increased | |||
Show More

Property Highlights
Air Conditioning
Garage
Fireplace
Building Info
Overview
Building
Neighborhood
Zoning
Geography
Comparables
Unit
Status
Status
Type
Beds
Baths
ft²
Price/ft²
Price/ft²
Asking Price
Listed On
Listed On
Closing Price
Sold On
Sold On
HOA + Taxes
Sold
House
5
Beds
4
Baths
-
$1,850,000
Oct 15, 2022
$1,850,000
Jan 13, 2023
$1,957/mo
Sold
House
4
Beds
4
Baths
-
$2,045,000
Mar 5, 2020
$2,045,000
Jun 16, 2020
$2,956/mo
Sold
House
4
Beds
4
Baths
-
$1,677,000
Feb 19, 2022
$1,677,000
Jun 10, 2022
$5,167/mo
About Harrison
Similar Homes for Sale
Nearby Rentals

$12,000 /mo
- 4 Beds
- 3 Baths
- 2,634 ft²

$12,975 /mo
- 4 Beds
- 5 Baths
- 2,804 ft²





