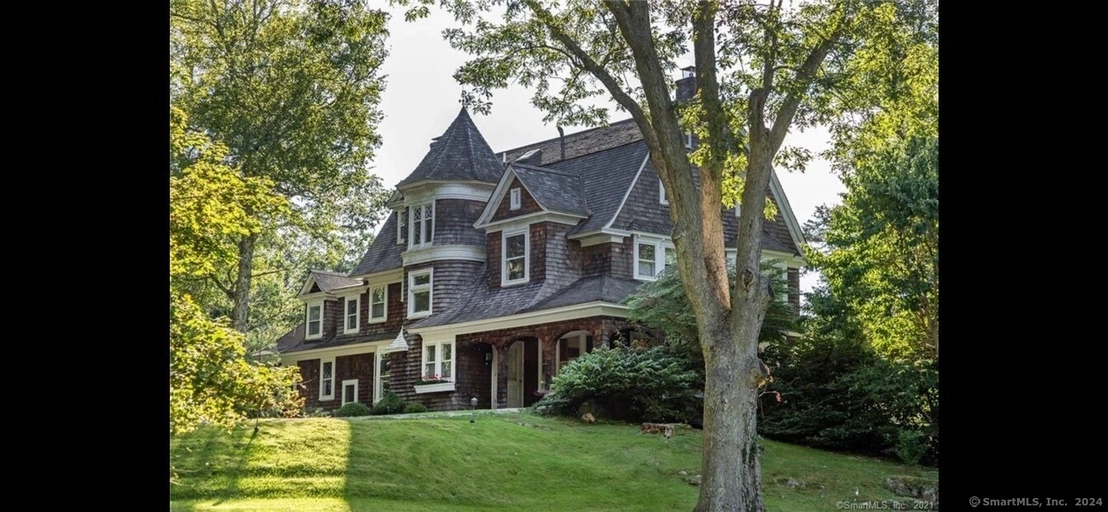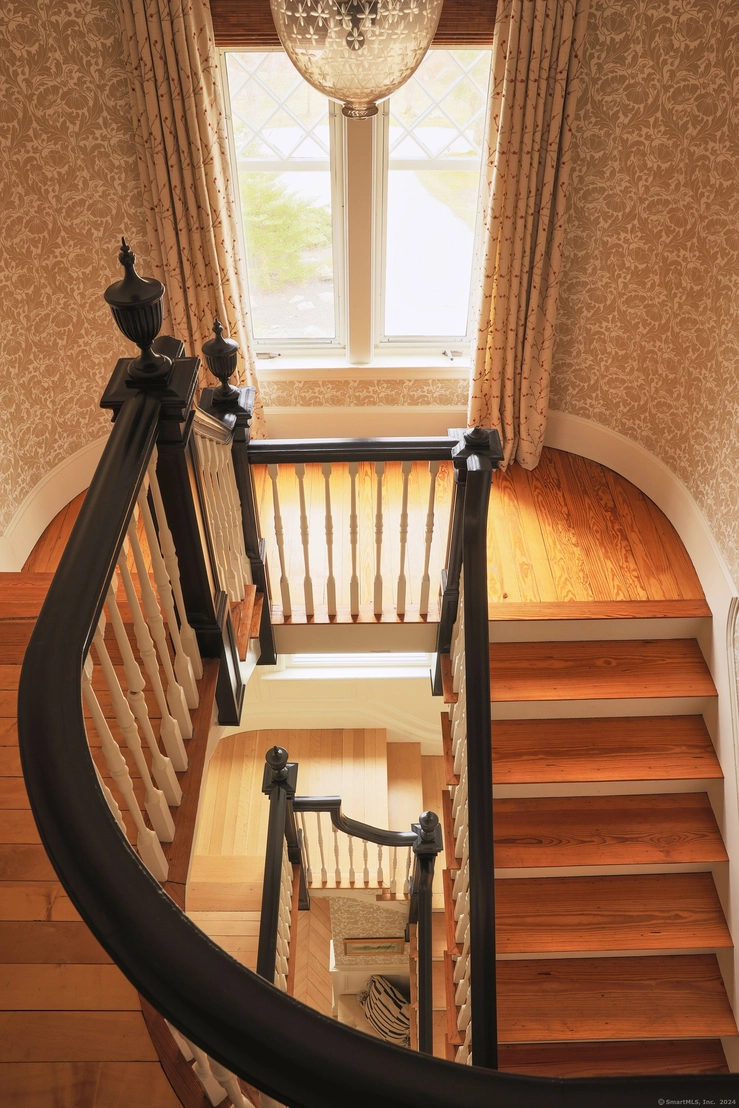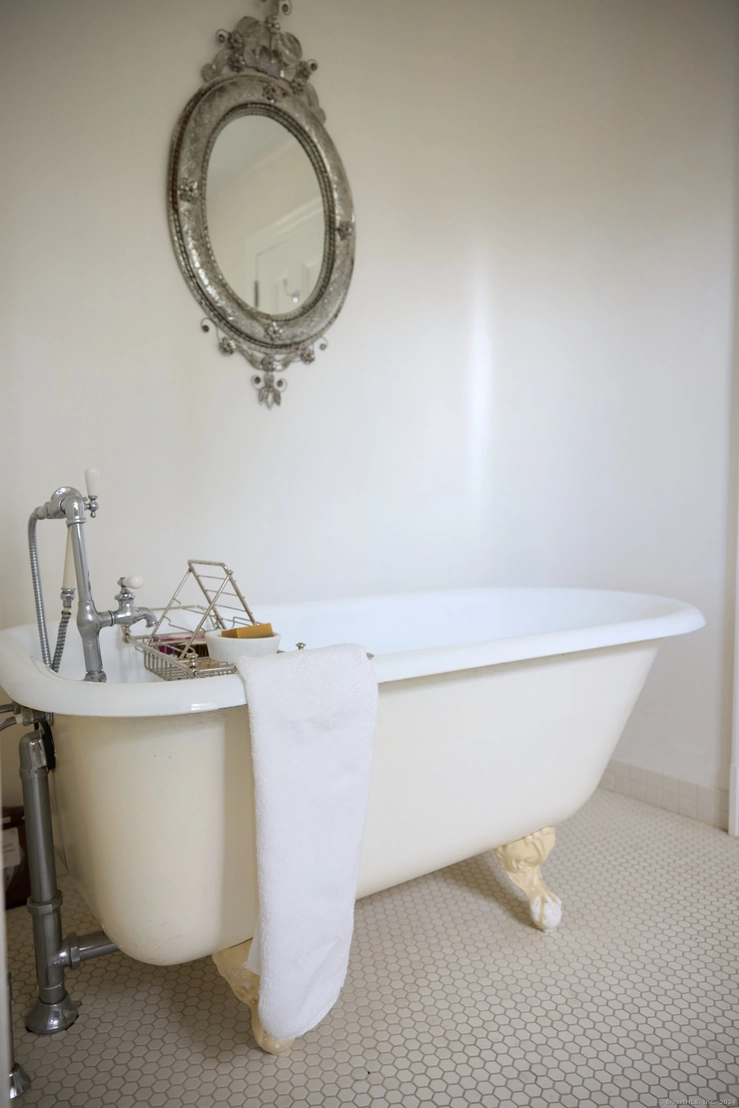Litchfield


7 Rossiter Road

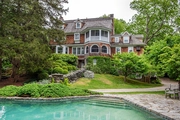
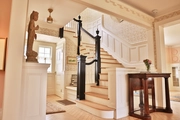

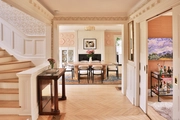
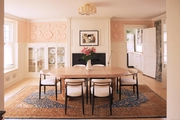
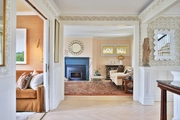
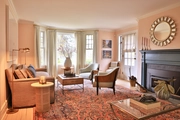
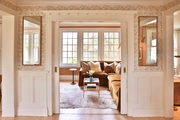
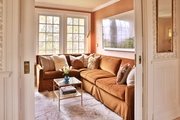
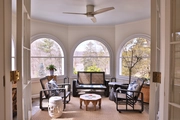
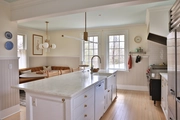
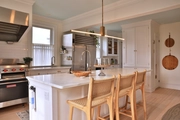
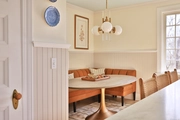
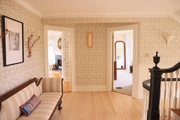
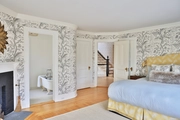
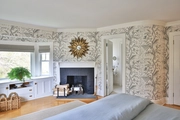
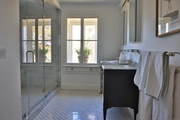
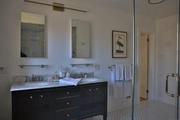
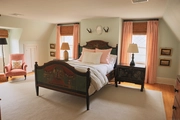
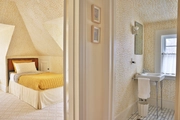
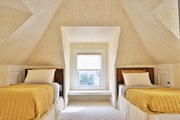
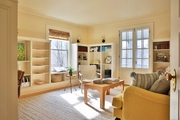
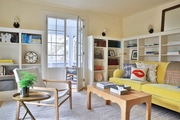
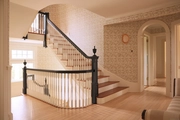
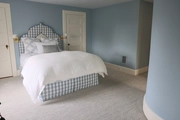
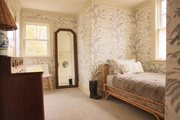
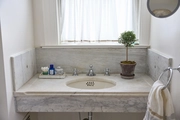

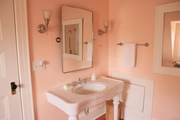
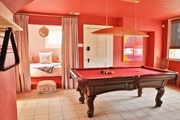
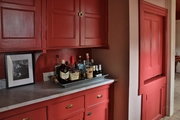
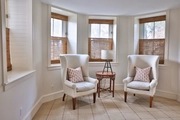
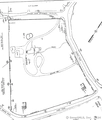
1 /
34
Map
$3,500,000
●
House -
For Sale
7 Rossiter Road
Washington, Connecticut 06793
6 Beds
7 Baths,
2
Half Baths
5064 Sqft
$18,745
Estimated Monthly
$0
HOA / Fees
2.19%
Cap Rate
About This Property
The Knoll. Built c1900 for a relative of the architect Ehrick
Rossiter, possesses exceptional architectural details. Thoughtfully
sited on 4.51 landscaped acres in the historical estate section of
the Washington Green, the houses and grounds have been extensively
upgraded, with careful attention to preserving the property's
historical integrity. The estate includes a one-bedroom guest
house, antique barn, saltwater pool with granite steps leading to a
formal garden, mature specimen trees, a pergola and garage. The
home's interior has gracious proportions, amazing light, and
wonderful flow-perfect for entertaining. Numerous extras include a
formal dining room, eat-in kitchen, French Doors opening to an
octagonal screened porch with views to the swimming pool and mature
perennial gardens. The home includes three fireplaces, six charming
bedrooms, five full baths and two half baths. The above-grade full
basement level with separate entrance has been transformed into a
pool table room with a custom hangout/sleeping nook, includes a
movie or guest room, vintage bathroom, vintage wine cellar,
original built-in pantry. This unique home honors old world style
and sensibility. Steps away from Steep Rock Preserve, a perfect
country retreat. Rare.
Unit Size
5,064Ft²
Days on Market
35 days
Land Size
4.51 acres
Price per sqft
$691
Property Type
House
Property Taxes
$1,559
HOA Dues
-
Year Built
-
Listed By
Last updated: 2 months ago (Smart MLS #24008534)
Price History
| Date / Event | Date | Event | Price |
|---|---|---|---|
| Apr 15, 2024 | Listed by Klemm Real Estate Inc | $3,500,000 | |
| Listed by Klemm Real Estate Inc | |||
| Jun 22, 2022 | No longer available | - | |
| No longer available | |||
| Jun 14, 2022 | Sold to Norman Dorf | $2,400,000 | |
| Sold to Norman Dorf | |||
| Apr 9, 2022 | In contract | - | |
| In contract | |||
| Mar 10, 2022 | Price Decreased |
$2,750,000
↓ $200K
(6.8%)
|
|
| Price Decreased | |||
Show More

Property Highlights
Garage
Air Conditioning
Fireplace
Parking Details
Has Garage
Garage Spaces: 1
Garage Features: Detached Garage
Interior Details
Bedroom Information
Bedrooms: 6
Bathroom Information
Full Bathrooms: 5
Half Bathrooms: 2
Total Bathrooms: 7
Interior Information
Interior Features: Auto Garage Door Opener, Cable - Pre-wired, Security System
Appliances: Gas Range, Range Hood, Refrigerator, Icemaker, Dishwasher, Washer, Dryer
Room Information
Total Rooms: 16
Laundry Room Info: Lower Level
Laundry Room Location: 15 x 8
Additional Rooms: Foyer, Laundry Room, Sitting Room, Wine Cellar
Bedroom1
Dimension: 17 x 20
Level: Other
Features: Full Bath
Bedroom2
Dimension: 12 x 12
Level: Lower
Bedroom3
Dimension: 16 x 16
Level: Other
Features: Full Bath
Bedroom4
Level: Other
Bedroom5
Dimension: 14 x 15
Level: Upper
Studio Apt
Dimension: 14 x 15
Level: Upper
Eat-In Kitchen
Dimension: 14 x 15
Level: Upper
Living Room
Dimension: 14 x 15
Level: Upper
Dining Room
Dimension: 14 x 15
Level: Upper
Other1
Dimension: 6 x 20
Level: Main
Other2
Dimension: 11 x 10
Level: Main
Features: Half Bath, Hardwood Floor
Library
Dimension: 11 x 10
Level: Main
Features: Half Bath, Hardwood Floor
Family Room
Dimension: 11 x 10
Level: Main
Features: Half Bath, Hardwood Floor
Fireplace Information
Has Fireplace
Fireplaces: 3
Basement Information
Has Basement
Partial, Heated, Interior Access, Partially Finished, Walk-out, Concrete Floor
Exterior Details
Property Information
Total Heated Below Grade Square Feet: 700
Total Heated Above Grade Square Feet: 4364
Year Built Source: Public Records
Year Built: 1900
Building Information
Foundation Type: Stone
Roof: Wood Shingle
Architectural Style: Colonial
Exterior: Porch-Screened, Balcony, Gazebo, Garden Area, Guest House, Stone Wall, French Doors
Pool Information
Swimming Pool
Pool: Heated, Concrete, Salt Water, In Ground Pool
Financial Details
Property Tax: $18,706
Tax Year: July 2023-June 2024
Assessed Value: $1,312,670
Utilities Details
Cooling Type: Central Air
Heating Type: Hot Air
Heating Fuel: Oil
Hot Water: Domestic
Sewage System: Septic
Water Source: Private Well
Building Info
Overview
Building
Neighborhood
Zoning
Geography
Comparables
Unit
Status
Status
Type
Beds
Baths
ft²
Price/ft²
Price/ft²
Asking Price
Listed On
Listed On
Closing Price
Sold On
Sold On
HOA + Taxes
Sold
House
4
Beds
7
Baths
7,357 ft²
$544/ft²
$4,000,000
Aug 23, 2022
$4,000,000
Aug 21, 2023
$4,013/mo
About Litchfield
Similar Homes for Sale
Nearby Rentals

$7,500 /mo
- 3 Beds
- 3 Baths
- 3,684 ft²

$7,500 /mo
- 2 Beds
- 2 Baths
- 1,295 ft²

