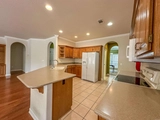



































1 /
36
Map
$319,000
↓ $15K (4.5%)
●
House -
For Sale
7 Jardin Trace
Hot Springs Vill., AR 71909
3 Beds
2 Baths
2050 Sqft
$1,775
Estimated Monthly
$110
HOA / Fees
4.46%
Cap Rate
About This Property
Discover the epitome of luxury living in this gated community! This
home offers unrivaled privacy and exclusive access to a clubhouse,
fitness area, and pavilion perfect for gatherings. Enjoy
world-class golf, serene lakes, and walking trails. Dine in nearby
restaurants or play tennis and pickleball on private courts.
Exterior maintenance is a breeze, allowing you to relish the
open and bright interior with 9-foot ceilings and arched doorways.
Only home in Maderas Gardens with a HUGE, enclosed sunroom that's
part of the living sqft making it the largest home in the
neighborhood. The spacious kitchen, butler's pantry, and
enclosed sunroom cater to every need. Step onto the flagstone patio
for private moments surrounded by nature and wildlife. This is more
than a home; it's a lifestyle of elegance and convenience!
POA $110/mo, Villas $180.00/mo. SEE AGENT remarks.
The manager has listed the unit size as 2050 square feet.
The manager has listed the unit size as 2050 square feet.
Unit Size
2,050Ft²
Days on Market
61 days
Land Size
0.09 acres
Price per sqft
$156
Property Type
House
Property Taxes
$98
HOA Dues
$110
Year Built
2006
Listed By
Last updated: 24 days ago (CARMLS #24006572)
Price History
| Date / Event | Date | Event | Price |
|---|---|---|---|
| Apr 6, 2024 | Price Decreased |
$319,000
↓ $15K
(4.5%)
|
|
| Price Decreased | |||
| Feb 28, 2024 | Listed by Young Home Sales | $334,150 | |
| Listed by Young Home Sales | |||
| Dec 23, 2022 | No longer available | - | |
| No longer available | |||
| Nov 23, 2022 | Listed by RE/MAX of Hot Springs Village | $269,000 | |
| Listed by RE/MAX of Hot Springs Village | |||



|
|||
|
This Nandina plan has a lot to offer with its 9' ceilings, crown
molding, arched doorways, gas FP and open plan with split bedrooms.
The spacious Kitchen has solid surface counters, tile floor,
breakfast bar and a butler's pantry! Primary bath offers two
vanities, jetted tub/shower and a large walk-in closet. It is well
maintained with neutral colors and is move in ready. POA dues $90
Maderas Gardens dues $185 exterior of home and yard are taken care
of in monthly dues and use of club…
|
|||
Property Highlights
Fireplace
Air Conditioning
Interior Details
Fireplace Information
Fireplace
Exterior Details
Exterior Information
Metal
Vinyl Siding






































