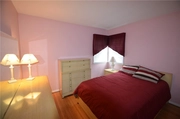$189,900
●
House -
In Contract
7 Earl Drive
Chili, NY 14624
3 Beds
2 Baths,
1
Half Bath
$1,393
Estimated Monthly
$0
HOA / Fees
7.21%
Cap Rate
About This Property
Opportunity knocking on this well maintained Ranch style home.
Lovingly cared for with original charm. Updates include
Hi-efficiency gas furnace, central air, walk-in shower in upstairs
bath. Beautiful sunken Family Rm with Fireplace, Hardwood flooring
under carpeting, partially finished basement with powder room.
Delayed Negotiations until 4-8-24 @ 1PM.
Unit Size
-
Days on Market
-
Land Size
0.26 acres
Price per sqft
-
Property Type
House
Property Taxes
$460
HOA Dues
-
Year Built
1953
Listed By
Last updated: 23 days ago (NYSAMLS #R1529195)
Price History
| Date / Event | Date | Event | Price |
|---|---|---|---|
| Apr 9, 2024 | In contract | - | |
| In contract | |||
| Apr 1, 2024 | Listed by Howard Hanna | $189,900 | |
| Listed by Howard Hanna | |||
Property Highlights
Garage
Air Conditioning
Fireplace
Parking Details
Has Garage
Parking Features: Attached, Garage Door Opener
Garage Spaces: 1
Interior Details
Bedroom Information
Bedrooms: 3
Bedrooms on Main Level: 3
Bathroom Information
Full Bathrooms: 1
Half Bathrooms: 1
Bathrooms on Main Level: 1
Interior Information
Interior Features: Ceiling Fans, Eatin Kitchen, Separate Formal Living Room, Pantry, Storage, Natural Woodwork, Bedroomon Main Level
Appliances: Dryer, Dishwasher, Electric Oven, Electric Range, Free Standing Range, Gas Water Heater, Oven, Refrigerator, Washer, Humidifier
Flooring Type: Carpet, CeramicTile, Hardwood, Varies, Vinyl
Room Information
Laundry Features: In Basement
Rooms: 6
Fireplace Information
Has Fireplace
Fireplaces: 1
Basement Information
Has Basement
Full
Exterior Details
Property Information
Road Frontage Type: CityStreet
Property Condition: Resale
Year Built: 1953
Building Information
Foundation Details: Block
Roof: Asphalt, Shingle
Window Features: Thermal Windows
Construction Materials: Vinyl Siding, Copper Plumbing
Outdoor Living Structures: Patio
Lot Information
NearPublicTransit, ResidentialLot
Lot Size Dimensions: 70X164
Lot Size Acres: 0.26
Lot Size Square Feet: 11326
Land Information
Land Assessed Value: $0
Financial Details
Tax Assessed Value: $128,400
Tax Annual Amount: $5,515
Utilities Details
Cooling Type: Central Air
Heating Type: Gas, Forced Air
Utilities: Cable Available, High Speed Internet Available, Sewer Connected, Water Connected


































