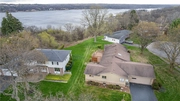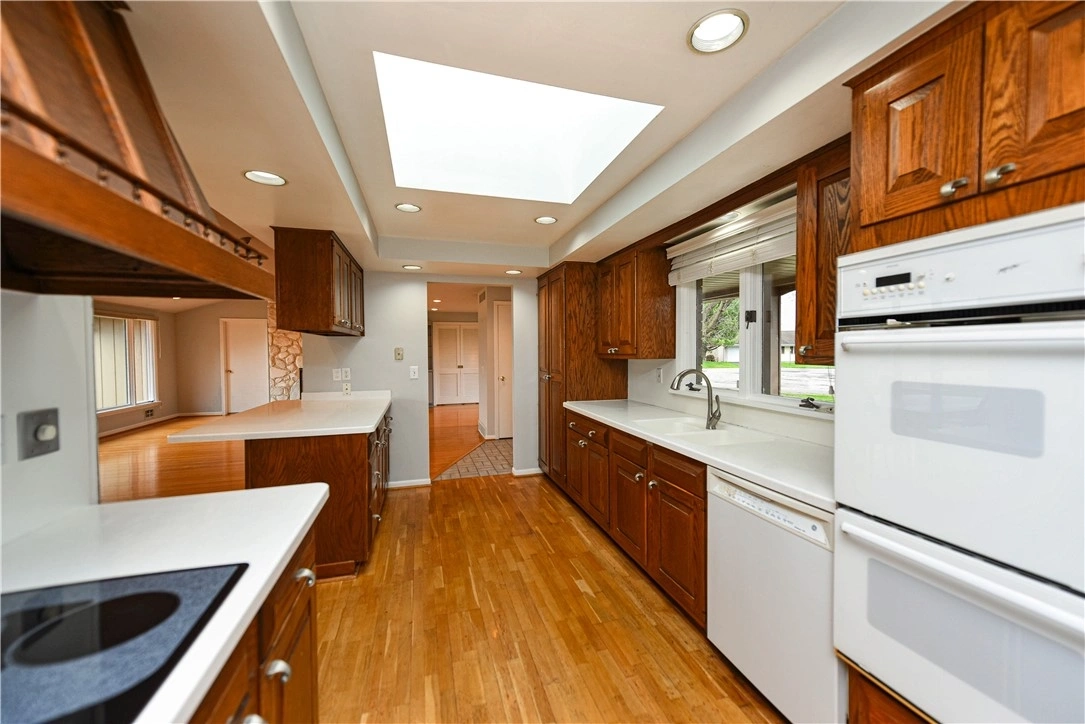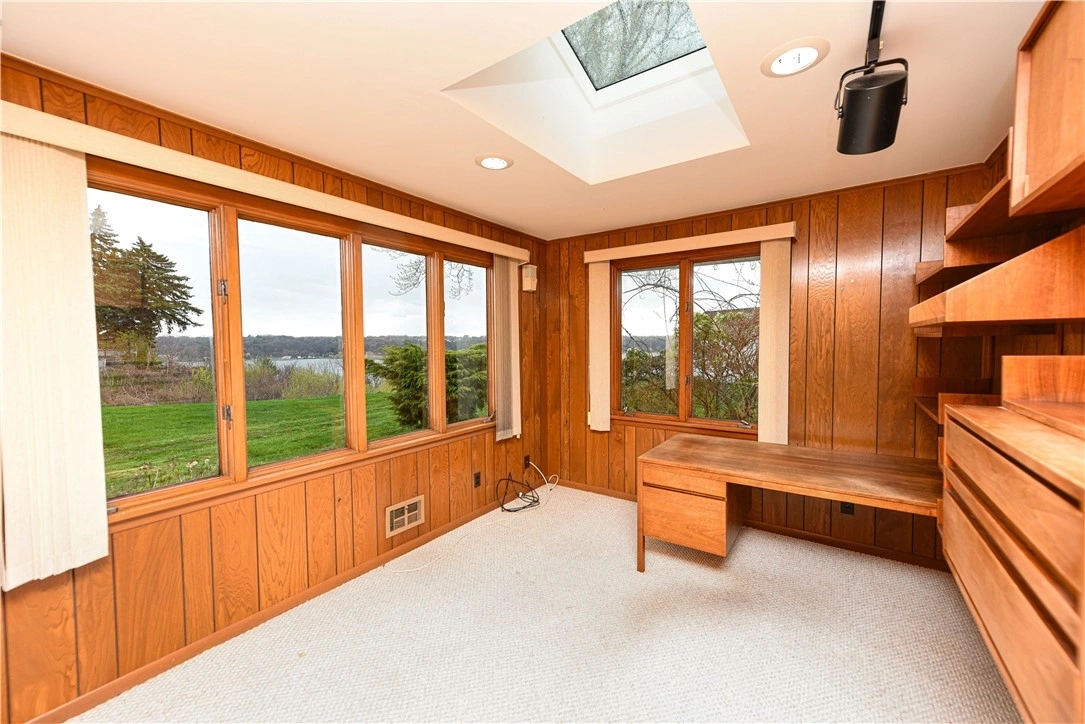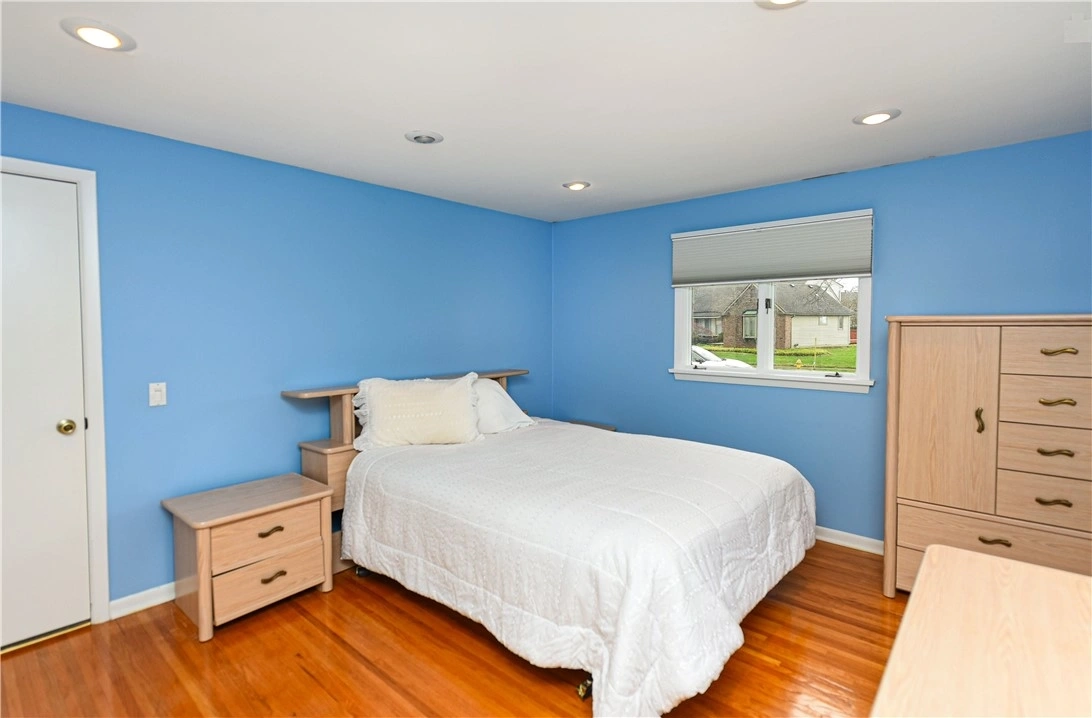












































1 /
45
Map
$399,999
●
House -
For Sale
7 Eagle Rock Drive E
Irondequoit, NY 14609
4 Beds
3 Baths,
1
Half Bath
$2,807
Estimated Monthly
$0
HOA / Fees
4.97%
Cap Rate
About This Property
This stunning contemporary modern ranch custom designed original
owner offers 2359 of sq. ft. Home has 4 bedrooms 2.5 baths.
Seamless views of Irondequoit bay. Abundant walls of
glass that invites the bay and sun light in. The main level
presents an expansive open concept layout that connects the
living, dining and kitchen spaces strategically positioned to
maximize the breath taking views of the bay. Angles,
skylights, wall of mirror enhances the overall flow. The kitchen
centered around as the heart of the home with letting natural light
in. With its blend of modern design, practical functioning
and luxe finishes. Gleaming hardwood floors , doublesided
stone fireplace and home office with built ins, custom pantry and
more. Step-down onto a platform deck with privacy, pergola
and built in benches. Every day feels like a vacation and
every night awaits sunsets.
Unit Size
-
Days on Market
15 days
Land Size
0.31 acres
Price per sqft
-
Property Type
House
Property Taxes
$842
HOA Dues
-
Year Built
1968
Listed By
Last updated: 7 days ago (NYSAMLS #R1533031)
Price History
| Date / Event | Date | Event | Price |
|---|---|---|---|
| Apr 21, 2024 | Listed by Empire Realty Group | $399,999 | |
| Listed by Empire Realty Group | |||
|
|
|||
|
Delayed showings until 4/21/2024 at 3:00 PM. Delayed negotiations
until 4/26/2024 at 6:00 PM. This stunning contemporary modern ranch
custom designed original owner offers 2359 of sq. ft. Home has 4
bedrooms 2.5 baths. Seamless views of Irondequoit bay. Abundant
walls of glass that invites the bay and sun light in. The main
level presents an expansive open concept layout. Connects the
living, dining and kitchen spaces strategically positioned to
maximize the breath taking views of the bay…
|
|||
Property Highlights
Garage
Air Conditioning
Parking Details
Has Garage
Parking Features: Attached, Electricity, Water Available, Garage Door Opener
Garage Spaces: 2
Interior Details
Bedroom Information
Bedrooms: 4
Bedrooms on Main Level: 4
Bathroom Information
Full Bathrooms: 2
Half Bathrooms: 1
Bathrooms on Main Level: 3
Interior Information
Interior Features: Breakfast Bar, Cathedral Ceilings, Dining Area, Den, Separate Formal Dining Room, Entrance Foyer, Eatin Kitchen, Great Room, Home Office, Kitchen Family Room Combo, Living Dining Room, Pantry, Sliding Glass Doors, Solid Surface Counters, Skylights, Natural Woodwork, Bathin Primary Bedroom, Main Level Primary
Appliances: Built In Range, Built In Oven, Double Oven, Dryer, Dishwasher, Electric Cooktop, Exhaust Fan, Electric Oven, Electric Range, Disposal, Gas Water Heater, Microwave, Refrigerator, Range Hood, Washer
Flooring Type: Carpet, Hardwood, Varies
Room Information
Laundry Features: Main Level
Rooms: 9
Basement Information
Has Basement
Full
Exterior Details
Property Information
Road Frontage Type: CityStreet
Property Condition: Resale
Year Built: 1968
Building Information
Foundation Details: Block
Roof: Asphalt
Window Features: Skylights, Thermal Windows
Construction Materials: Brick, Frame, Wood Siding, Copper Plumbing
Outdoor Living Structures: Deck
Lot Information
CulDeSac, ResidentialLot
Lot Size Dimensions: 91X150
Lot Size Acres: 0.31
Lot Size Square Feet: 13504
Land Information
Land Assessed Value: $0
Financial Details
Tax Assessed Value: $265,000
Tax Annual Amount: $10,104
Utilities Details
Cooling Type: Central Air
Heating Type: Gas, Forced Air, Hot Water
Utilities: Cable Available, High Speed Internet Available, Sewer Connected, Water Connected
















































