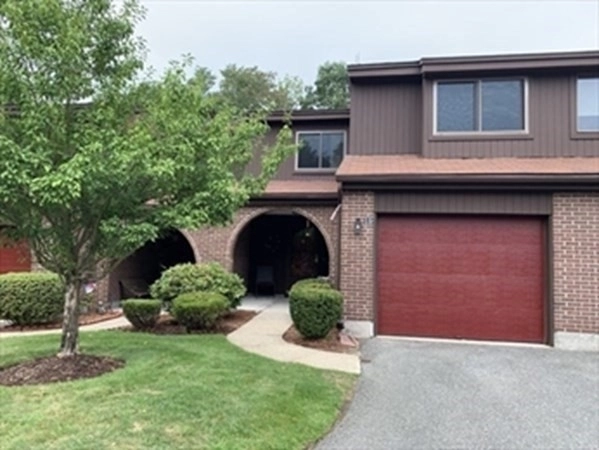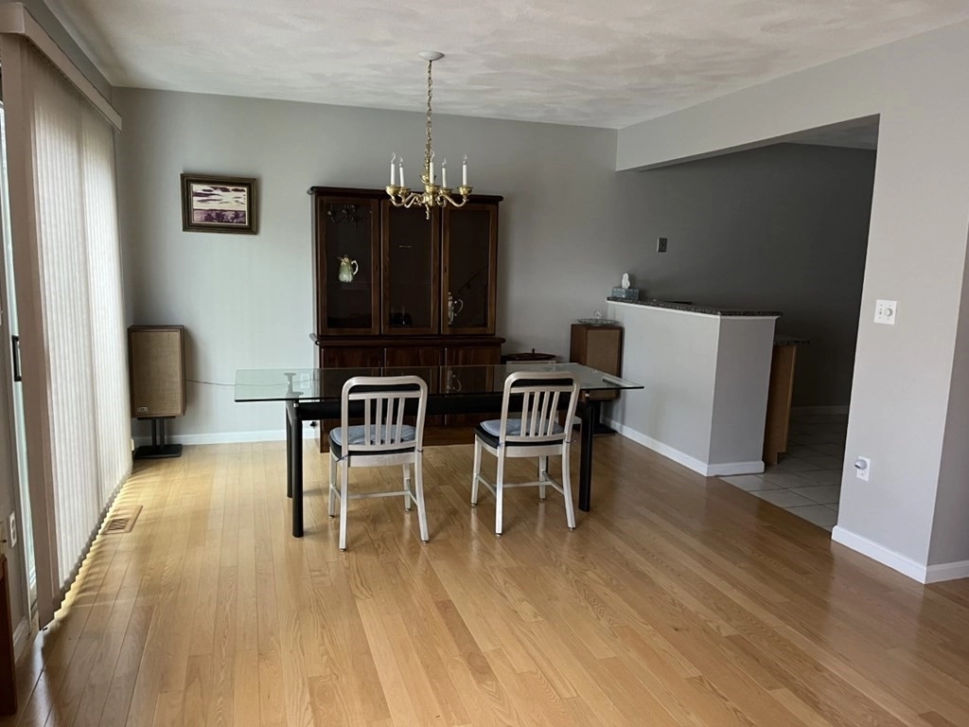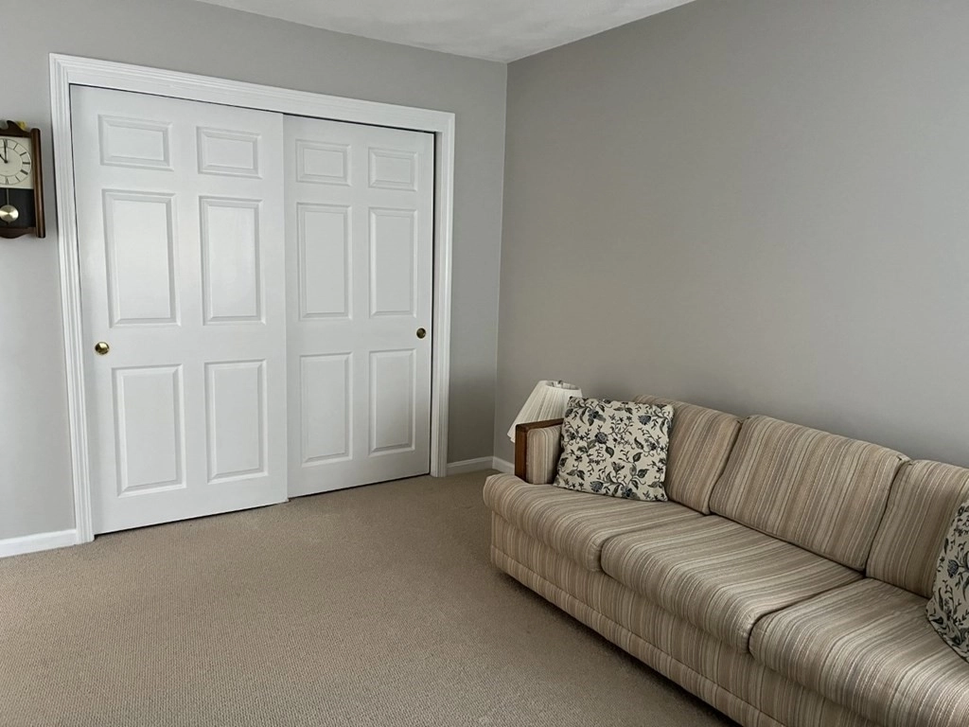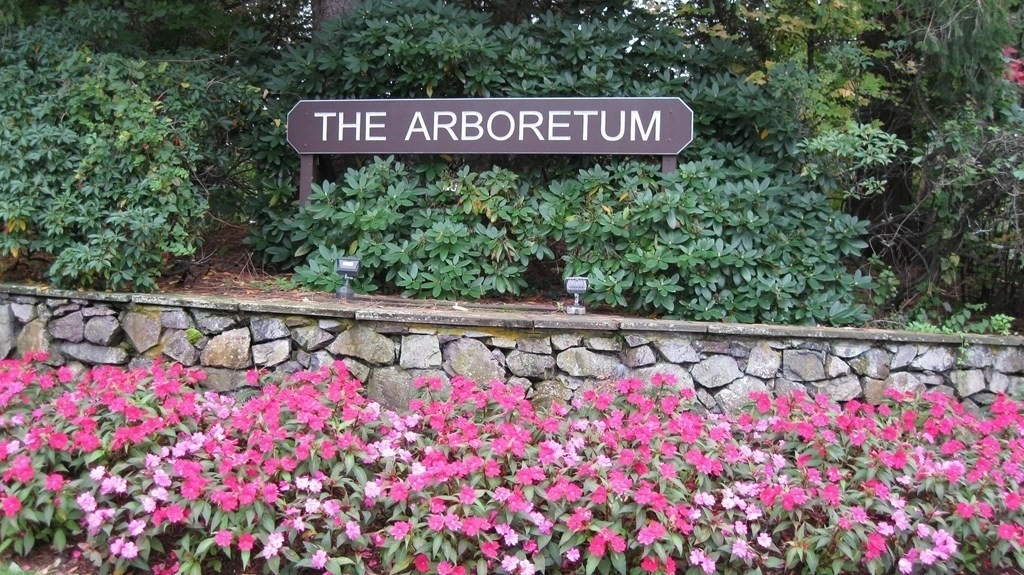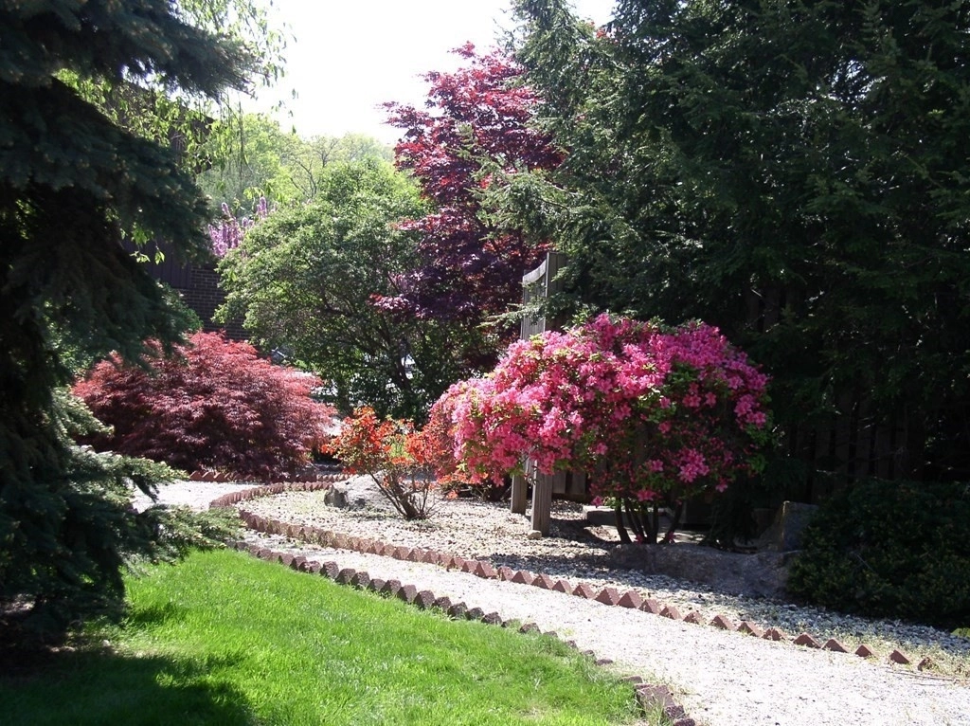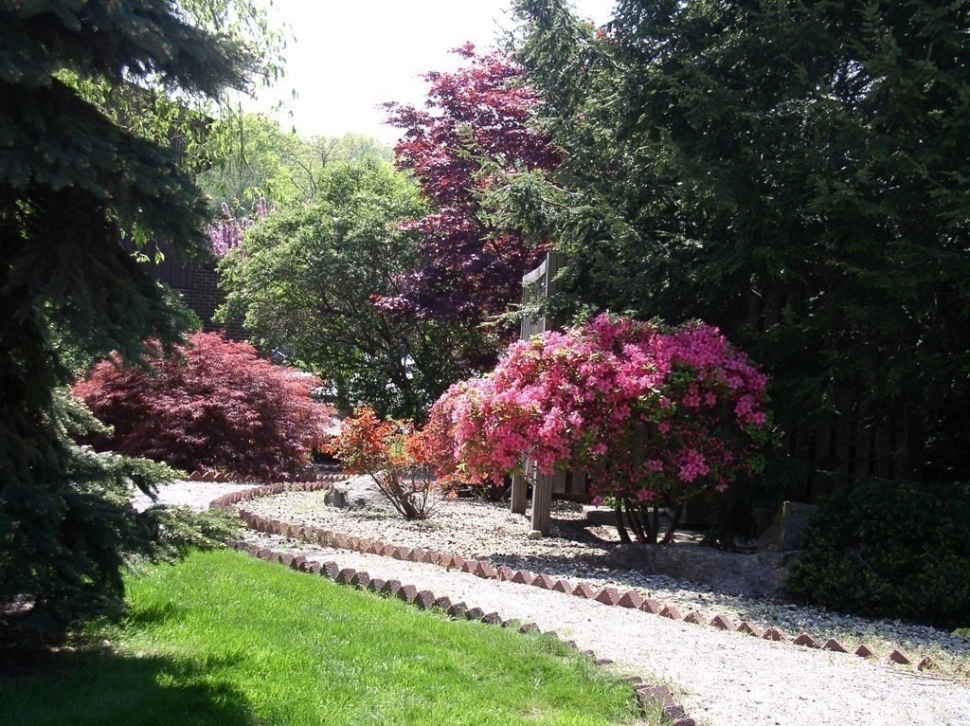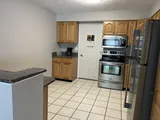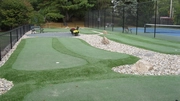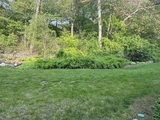$525,000
●
Condo -
Off Market
7 Country Club Road #9
Peabody, MA 01960
2 Beds
2 Baths,
1
Half Bath
$547,580
RealtyHop Estimate
-0.26%
Since Aug 1, 2023
MA-Boston
Primary Model
About This Property
Desirable Linden Model Townhome at "The Arboretum" featuring 6
spacious rooms with 1,520 sq. ft. of living space. Formal living &
dining room with gleaming hardwood floors and sliding door leading
to a private patio surround by rhododendrons. Kitchen with light
oak cabinets & granite countertops. Two bedrooms, large main
bedroom with dressing area plus den or office, 1.5 baths and
garage. Updated HVAC and hot water plus many updated extras.
Amenities of pool, tennis, clubhouse, putting green & dog park.
Unit Size
-
Days on Market
93 days
Land Size
34.00 acres
Price per sqft
-
Property Type
Condo
Property Taxes
$346
HOA Dues
$413
Year Built
1972
Last updated: 9 months ago (MLSPIN #73103735)
Price History
| Date / Event | Date | Event | Price |
|---|---|---|---|
| Jul 28, 2023 | Sold | $525,000 | |
| Sold | |||
| Jun 9, 2023 | In contract | - | |
| In contract | |||
| May 22, 2023 | Price Decreased |
$549,000
↓ $20K
(3.5%)
|
|
| Price Decreased | |||
| Apr 26, 2023 | Listed by Berkshire Hathaway HomeServices Commonwealth Real Estate | $569,000 | |
| Listed by Berkshire Hathaway HomeServices Commonwealth Real Estate | |||
Property Highlights
Garage
Parking Available
Air Conditioning
Interior Details
Kitchen Information
Level: First
Width: 12
Length: 11
Features: Flooring - Stone/Ceramic Tile, Countertops - Stone/Granite/Solid
Area: 132
Bathroom #2 Information
Level: Second
Features: Bathroom - Full, Countertops - Stone/Granite/Solid
Bedroom #2 Information
Level: Second
Features: Flooring - Wall to Wall Carpet
Width: 15
Length: 12
Area: 180
Dining Room Information
Width: 12
Features: Flooring - Hardwood
Length: 10
Level: Basement
Area: 120
Bathroom #1 Information
Features: Bathroom - Half, Countertops - Stone/Granite/Solid
Level: First
Living Room Information
Length: 12
Level: First
Area: 192
Features: Flooring - Hardwood
Width: 16
Master Bedroom Information
Features: Ceiling Fan(s), Flooring - Wall to Wall Carpet
Level: Second
Length: 12
Width: 18
Area: 216
Master Bathroom Information
Features: Yes
Bathroom Information
Half Bathrooms: 1
Full Bathrooms: 1
Interior Information
Interior Features: Den
Appliances: Range, Dishwasher, Disposal, Microwave, Refrigerator, Washer, Dryer, Electric Water Heater, Tank Water Heater, Utility Connections for Electric Range, Utility Connections for Electric Oven, Utility Connections for Electric Dryer
Flooring Type: Tile, Carpet, Hardwood, Flooring - Wall to Wall Carpet
Laundry Features: First Floor, In Unit
Room Information
Rooms: 6
Basement Information
Basement: N
Parking Details
Has Garage
Attached Garage
Parking Features: Under, Garage Door Opener, Deeded, Common, Guest, Paved
Garage Spaces: 1
Exterior Details
Property Information
Entry Level: 1
Year Built Source: Public Records
Year Built Details: Approximate
PropertySubType: Condominium
Building Information
Building Name: The Arboretum
Structure Type: Townhouse
Stories (Total): 2
Building Area Units: Square Feet
Window Features: Insulated Windows, Screens
Construction Materials: Frame, Vertical Siding
Patio and Porch Features: Patio
Lead Paint: Unknown
Pool Information
Pool Features: Association, In Ground
Lot Information
Lot Size Area: 34
Lot Size Units: Acres
Lot Size Acres: 34
Zoning: R5
Parcel Number: 2103642
Land Information
Water Source: Public
Financial Details
Tax Map Number: 0072
Tax Assessed Value: $435,600
Tax Annual Amount: $4,147
Utilities Details
Utilities: for Electric Range, for Electric Oven, for Electric Dryer
Cooling Type: Central Air, Heat Pump
Heating Type: Forced Air, Heat Pump, Electric
Sewer : Public Sewer
Location Details
HOA/Condo/Coop Fee Includes: Water, Sewer, Insurance, Maintenance Structure, Road Maintenance, Maintenance Grounds, Snow Removal, Trash
HOA/Condo/Coop Amenities: Pool, Putting Green, Tennis Court(s), Fitness Center, Clubroom, Clubhouse
Association Fee Frequency: Monthly
HOA Fee: $413
Community Features: Shopping, Walk/Jog Trails, Golf, Medical Facility, Laundromat, Bike Path, Conservation Area, Highway Access, House of Worship, Private School, Public School
Pets Allowed: Yes w/ Restrictions
Complex is Completed
Management: Professional - Off Site
Comparables
Unit
Status
Status
Type
Beds
Baths
ft²
Price/ft²
Price/ft²
Asking Price
Listed On
Listed On
Closing Price
Sold On
Sold On
HOA + Taxes
Condo
3
Beds
3
Baths
-
$459,500
Feb 11, 2021
$459,500
Apr 16, 2021
$750/mo
Past Sales
| Date | Unit | Beds | Baths | Sqft | Price | Closed | Owner | Listed By |
|---|---|---|---|---|---|---|---|---|
|
04/26/2023
|
2 Bed
|
2 Bath
|
-
|
$569,000
2 Bed
2 Bath
|
$525,000
-7.73%
07/28/2023
|
-
|
Susan Mathurin
Lamacchia Realty, Inc.
|
Building Info



